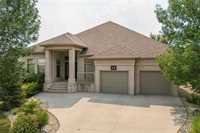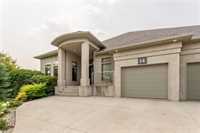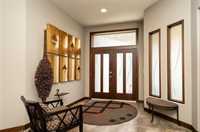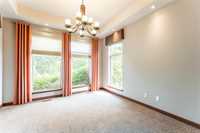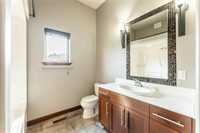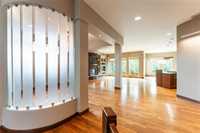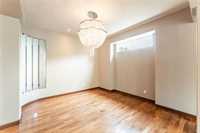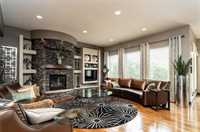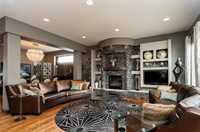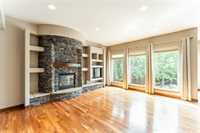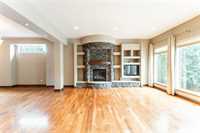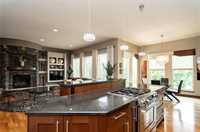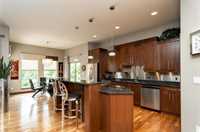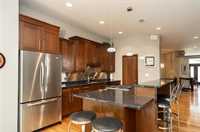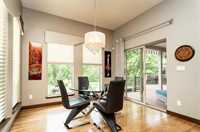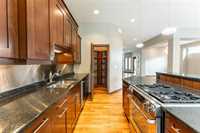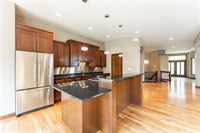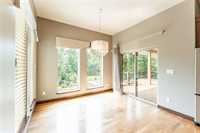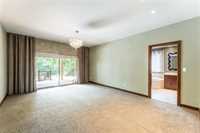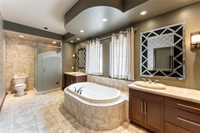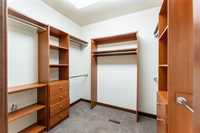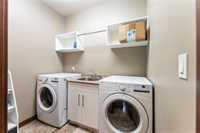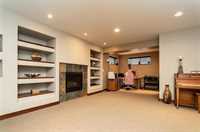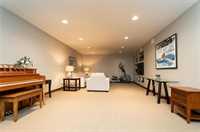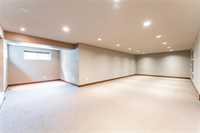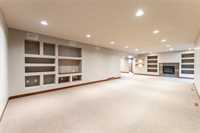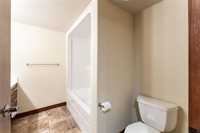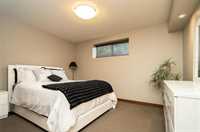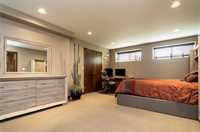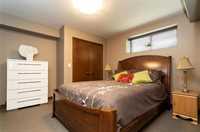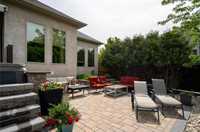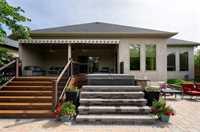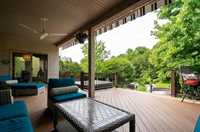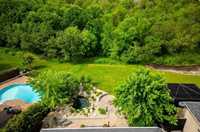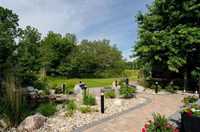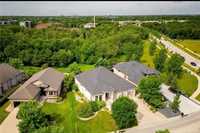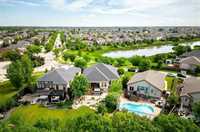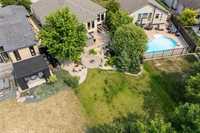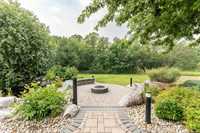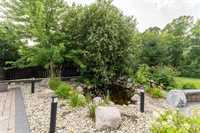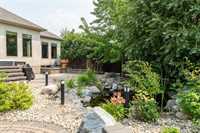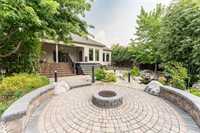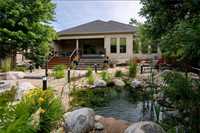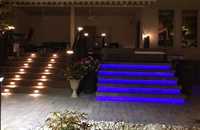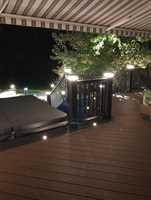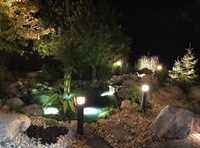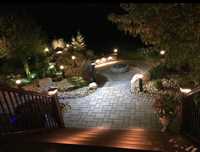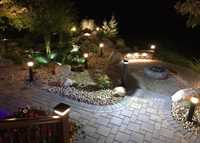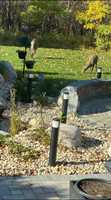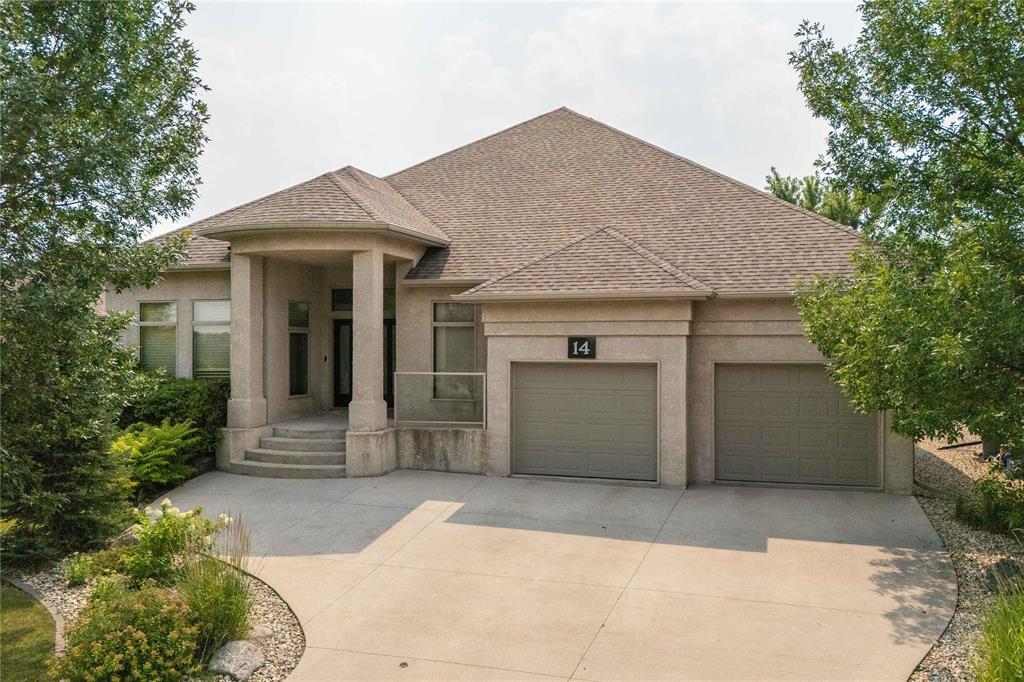
Showings begin now with offers to be presented on Monday August 11 at 6pm. This exceptional home truly has it all! Built by renowned builder Maric Homes, it boasts a prime location—facing the lake and backing onto the scenic, tree-lined Seine River walking trails. The stunning open-concept layout showcases top-quality craftsmanship throughout. The great room features a striking stone fireplace and rich walnut millwork, creating a warm and inviting space. The gourmet kitchen is a chef’s dream, complete with stainless steel appliances, a gas stove, and a spacious island ideal for entertaining. The main floor includes a generous primary bedroom with a luxurious spa-style ensuite, along with a second bedroom that can easily function as a home office. The fully finished lower level offers three additional bedrooms, a large rec room, ample storage, and is built over a wood structural floor for added comfort and durability. Step outside to your own private retreat—featuring a beautifully landscaped backyard with a newer 12-person hot tub, a covered composite deck with a retractable awning, extensive stonework, and a patio designed for relaxation. Unwind to the calming sounds of the pond waterfall.
- Basement Development Fully Finished
- Bathrooms 3
- Bathrooms (Full) 3
- Bedrooms 5
- Building Type Bungalow
- Built In 2006
- Depth 151.00 ft
- Exterior Stucco
- Fireplace Stone
- Fireplace Fuel Gas
- Floor Space 2233 sqft
- Frontage 55.00 ft
- Gross Taxes $11,887.34
- Neighbourhood Royalwood
- Property Type Residential, Single Family Detached
- Rental Equipment None
- School Division Winnipeg (WPG 1)
- Tax Year 2025
- Total Parking Spaces 4
- Features
- Air Conditioning-Central
- Closet Organizers
- Deck
- High-Efficiency Furnace
- Hot Tub
- Patio
- Smoke Detectors
- Sprinkler System-Underground
- Structural wood basement floor
- Goods Included
- Dryer
- Dishwasher
- Refrigerator
- Garage door opener
- See remarks
- Stove
- Washer
- Parking Type
- Double Attached
- Front Drive Access
- Site Influences
- Golf Nearby
- Lakefront
- Landscaped deck
- Park/reserve
- Playground Nearby
- Shopping Nearby
Rooms
| Level | Type | Dimensions |
|---|---|---|
| Main | Great Room | - |
| Eat-In Kitchen | - | |
| Breakfast Nook | - | |
| Bedroom | - | |
| Primary Bedroom | - | |
| Four Piece Bath | - | |
| Five Piece Ensuite Bath | - | |
| Dining Room | - | |
| Basement | Bedroom | - |
| Bedroom | - | |
| Bedroom | - | |
| Recreation Room | - | |
| Four Piece Bath | - | |
| Storage Room | - |


