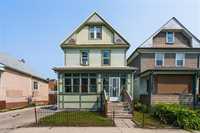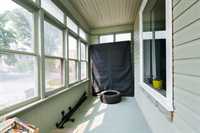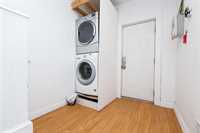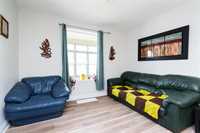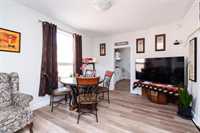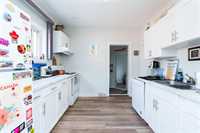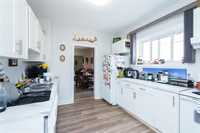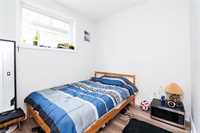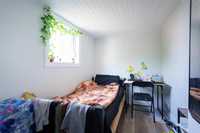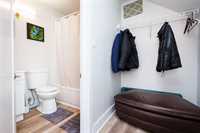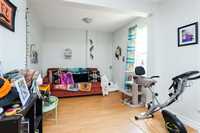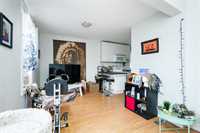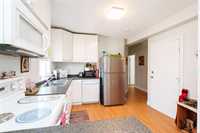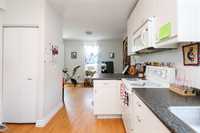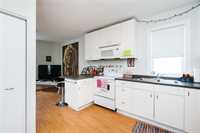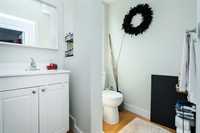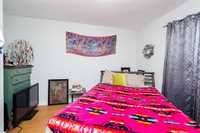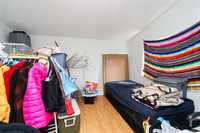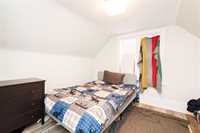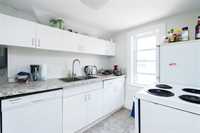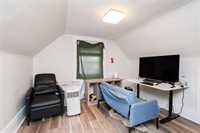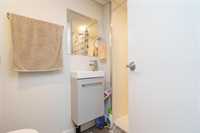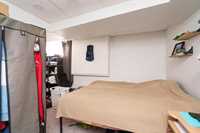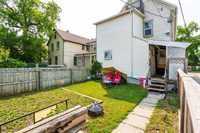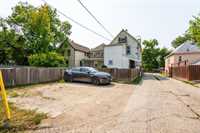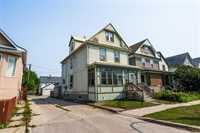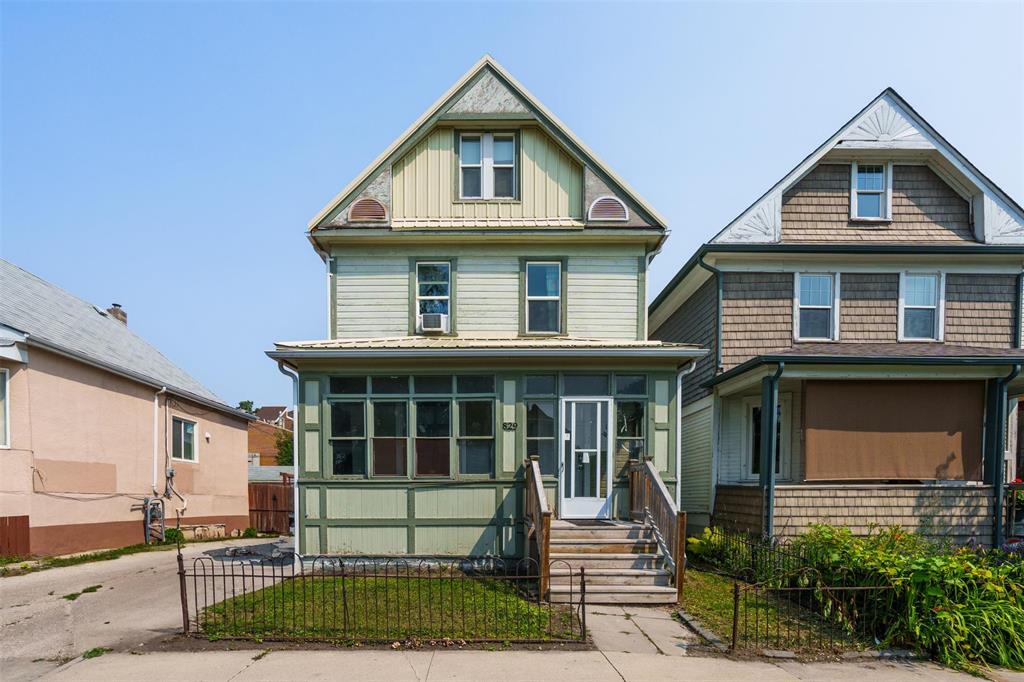
Showing starts now (with minimum 24 hours notice). Offers as received. TRIPLEX, three separate suites with solid tenants bringing in a combined $3325/month in rent, phenomenal cash flow. Great opportunity to own a high cash flowing TRIPLEX near HSC & Children's Hospital. With a high demand for quality rental units in this area, 829 Alverstone delivers. This rarely available triplex offers incredible value for investors and homeowners alike. Highly desirable and well-located property has tons of upgrades including flooring, kitchens, bathrooms, siding, roof coverings, windows & more. Just steps away from all levels of schools, shopping, public transportation, and essential amenities, it's ideal for tenants or long-term potential for multi-generational living. Whether you're expanding your rental portfolio or getting started in real estate, this is a prime opportunity in one of Winnipeg’s most accessible and desirable neighbourhoods. Each suite is self-contained, providing flexibility and privacy for residents. Opportunities like this rarely last long, don't miss out!
Unit 1: 3beds, 1.5 bath + full basement ($1395+hydro), Unit 2: 2bed, 1 bath ($1030+hydro) , and Unit 3: 1 bed, 1 bath ($900+hydro)
- Basement Development Fully Finished, Partially Finished
- Bathrooms 4
- Bathrooms (Full) 3
- Bathrooms (Partial) 1
- Bedrooms 6
- Building Type Two and a Half
- Built In 1909
- Depth 115.00 ft
- Exterior Brick & Siding, Wood Siding
- Floor Space 2000 sqft
- Frontage 24.00 ft
- Gross Taxes $3,417.00
- Neighbourhood Sargent Park
- Property Type Residential, Duplex
- Remodelled Bathroom, Flooring, Furnace, Kitchen, Roof Coverings, Windows
- Rental Equipment None
- School Division Winnipeg (WPG 1)
- Tax Year 2025
- Total Parking Spaces 4
- Features
- Deck
- Laundry - Main Floor
- Main floor full bathroom
- Porch
- Goods Included
- Blinds
- Dryer
- Dishwasher
- Refrigerator
- Fridges - Two
- Stoves - Two
- Stove
- Window Coverings
- Washer
- Parking Type
- Parking Pad
- Rear Drive Access
- Site Influences
- Fenced
- Paved Lane
- Low maintenance landscaped
- Playground Nearby
- Shopping Nearby
- Public Transportation
Rooms
| Level | Type | Dimensions |
|---|---|---|
| Main | Porch | 19.33 ft x 5.42 ft |
| Living Room | 11.33 ft x 10.42 ft | |
| Dining Room | 14 ft x 10.75 ft | |
| Kitchen | 11 ft x 8.58 ft | |
| Four Piece Bath | - | |
| Primary Bedroom | 9.92 ft x 3.25 ft | |
| Bedroom | 6.5 ft x 4.75 ft | |
| Upper | Living Room | 19 ft x 9.42 ft |
| Eat-In Kitchen | 12.33 ft x 10.33 ft | |
| Primary Bedroom | 11.42 ft x 10.42 ft | |
| Bedroom | 14 ft x 11.67 ft | |
| Four Piece Bath | - | |
| Third | Bedroom | 11.33 ft x 10.09 ft |
| Living/Dining room | 11.25 ft x 11 ft | |
| Kitchen | 9.92 ft x 7.58 ft | |
| Three Piece Bath | - | |
| Basement | Two Piece Bath | - |
| Bedroom | 11.92 ft x 9 ft |


