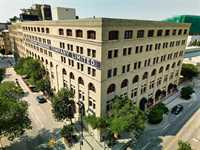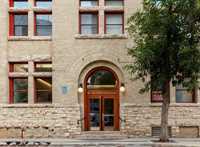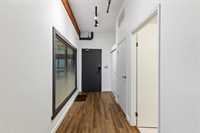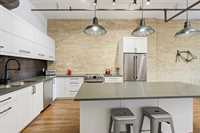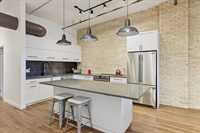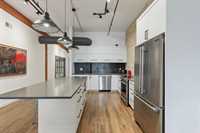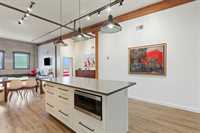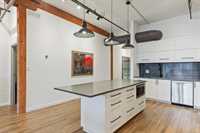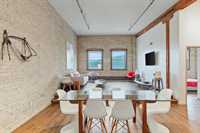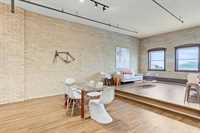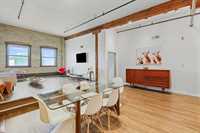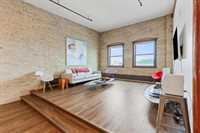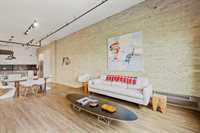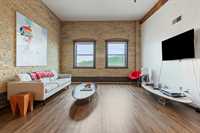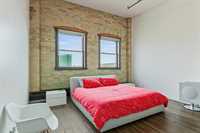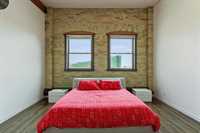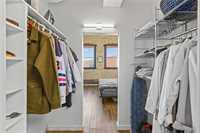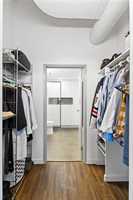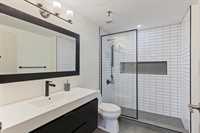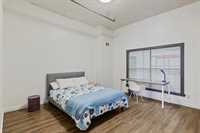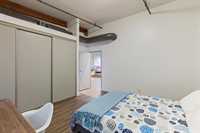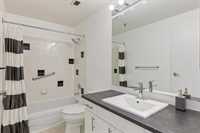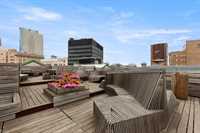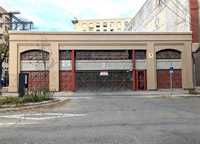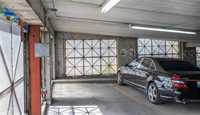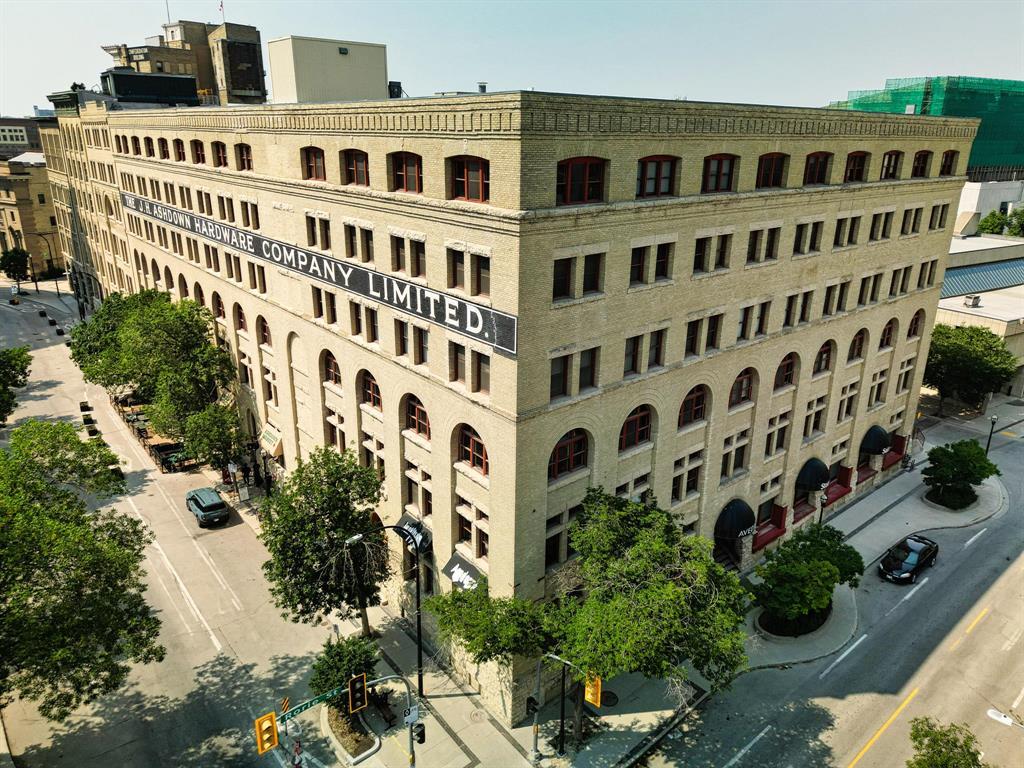
Live in one of Winnipeg’s most celebrated heritage buildings—Ashdown Warehouse Lofts! This exceptional top-floor condo combines vintage industrial features with contemporary upgrades across nearly 1,600 sq. ft. of open-concept living. You'll fall in love with the exposed brick, massive wood beams, and soaring 12-foot ceilings that give the space unmatched warmth and character. The 2-bedroom, 2-bathroom layout is thoughtfully designed, with a renovated kitchen showcasing quartz countertops, stylish cabinetry, and stainless steel appliances. The unit also includes in-suite laundry, heated underground parking, and exclusive access to the rooftop patio—perfect for soaking in city views. Set in the vibrant Exchange District, you’re steps from arts, culture, top dining spots, boutique shopping, and the theatre district. Whether you're downsizing, investing, or simply craving downtown life, this loft is the one you’ve been waiting for!
- Bathrooms 2
- Bathrooms (Full) 2
- Bedrooms 2
- Building Type Loft
- Built In 1904
- Condo Fee $897.98 Monthly
- Exterior Brick, Stone
- Floor Space 1589 sqft
- Gross Taxes $5,508.54
- Neighbourhood Exchange District
- Property Type Condominium, Apartment
- Rental Equipment None
- Tax Year 25
- Amenities
- Elevator
- Garage Door Opener
- Accessibility Access
- In-Suite Laundry
- Professional Management
- Condo Fee Includes
- Central Air
- Contribution to Reserve Fund
- Caretaker
- Heat
- Hot Water
- Insurance-Common Area
- Landscaping/Snow Removal
- Management
- Parking
- Water
- Features
- Air Conditioning-Central
- Top Floor Unit
- Pet Friendly
- Goods Included
- Dryer
- Dishwasher
- Refrigerator
- Stove
- Washer
- Parking Type
- Common garage
- Garage door opener
- Heated
- Parkade
- Single Indoor
- Site Influences
- Paved Street
- Public Transportation
- View City
Rooms
| Level | Type | Dimensions |
|---|---|---|
| Main | Kitchen | 16 ft x 10 ft |
| Dining Room | 15.1 ft x 10.8 ft | |
| Living Room | 15.5 ft x 15.1 ft | |
| Primary Bedroom | 15.4 ft x 14.1 ft | |
| Bedroom | 14.1 ft x 13 ft | |
| Three Piece Ensuite Bath | - | |
| Three Piece Bath | - |


