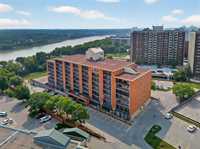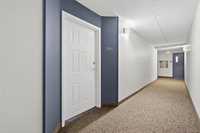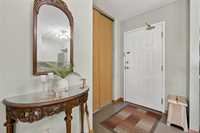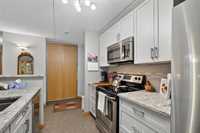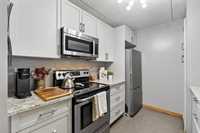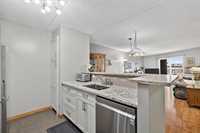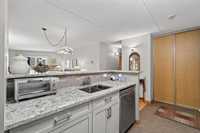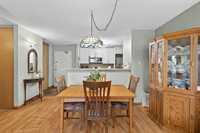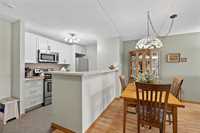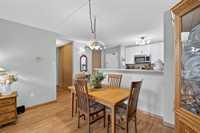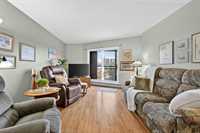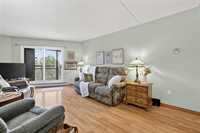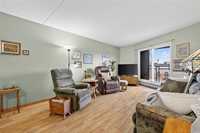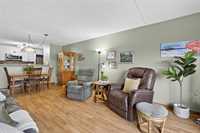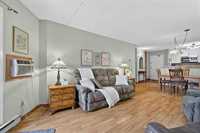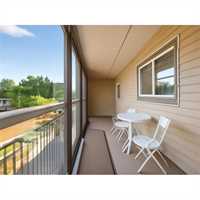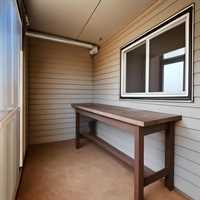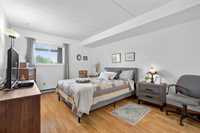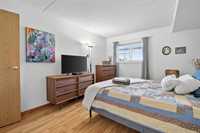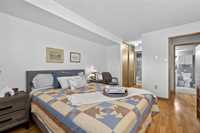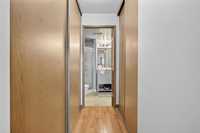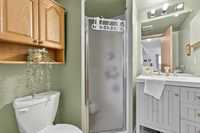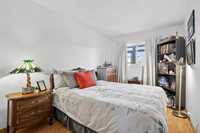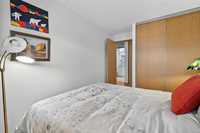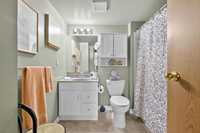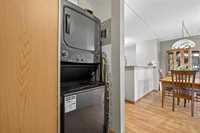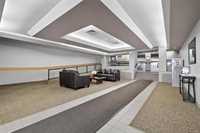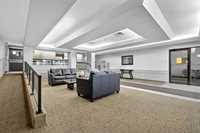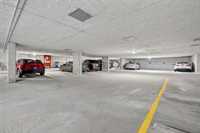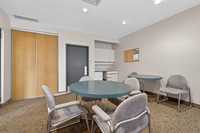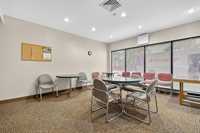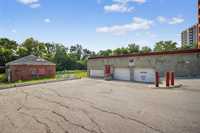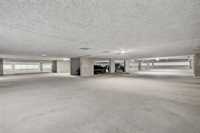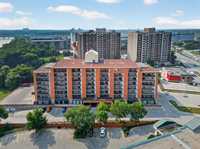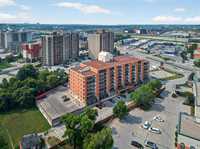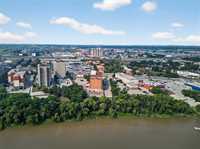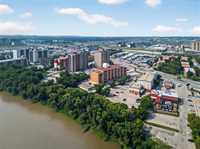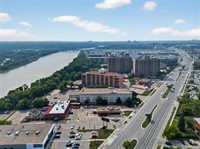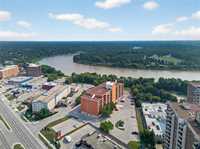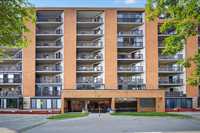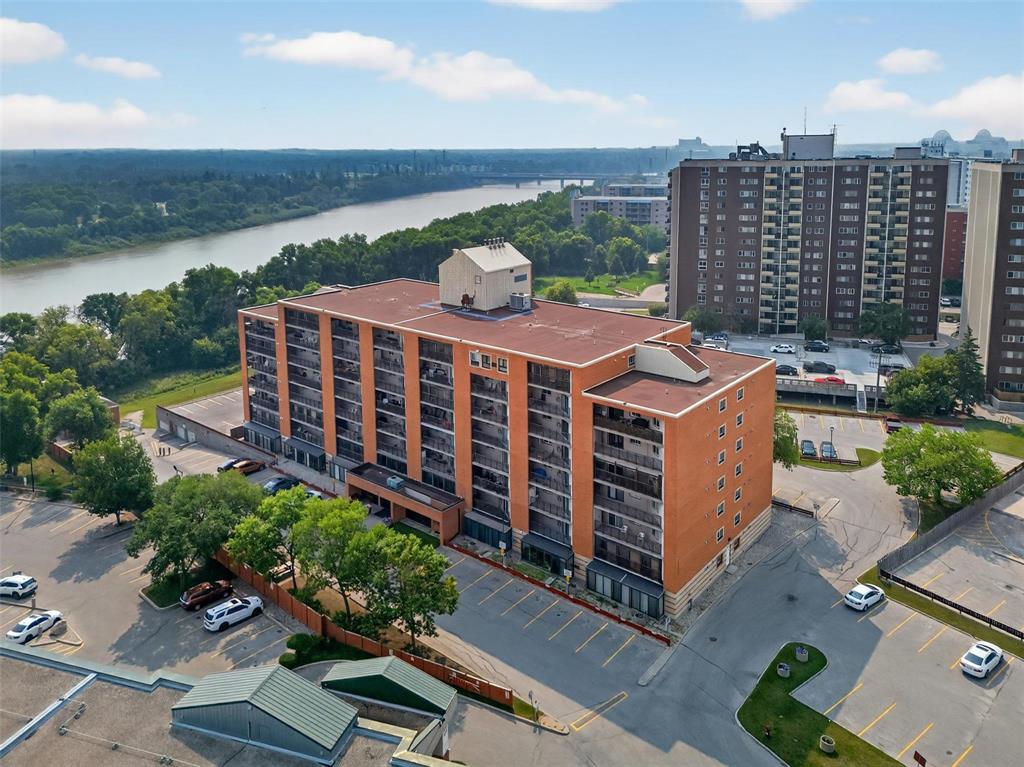
PRICE REDUCED. Offers anytime. Affordable riverfront living with style and modern amenities. This 2 bed, 2 bath condo offers comfort, convenience, and views of the Red River from your sprawling enclosed balcony. You will fall in with the updated, open concept kitchen featuring timeless cabinets, quartz counters, pantry and updated appliances. It's the perfect space if you like to entertain, serve coffee, mix cocktails, and serve appetizers to your guests. Enjoy the convenience of in-suite laundry, a spacious ensuite bath and underground parking stall. Keep the snow off your car all winter long. The functional layout offers tons of natural light and river views that never get old. Unbeatable location close to walking trails, transit, shopping, and one of the best riverfront patios in the city Pony Coral. Whether you're a first-time buyer, downsizing, or looking for a well-located home with low-maintenance living, this place checks all the boxes right on the Red River. Don’t miss out, units like this don’t come up often. Book your private showing today.
- Bathrooms 2
- Bathrooms (Full) 2
- Bedrooms 2
- Building Type One Level
- Built In 1990
- Condo Fee $563.88 Monthly
- Exterior Brick
- Floor Space 945 sqft
- Gross Taxes $1,924.92
- Neighbourhood Fort Garry
- Property Type Condominium, Apartment
- Remodelled Kitchen
- Rental Equipment None
- School Division Winnipeg (WPG 1)
- Tax Year 2025
- Amenities
- Cable TV
- Elevator
- Fitness workout facility
- Garage Door Opener
- Accessibility Access
- In-Suite Laundry
- Visitor Parking
- Party Room
- Playground
- Professional Management
- Security Entry
- Condo Fee Includes
- Contribution to Reserve Fund
- Caretaker
- Hot Water
- Insurance-Common Area
- Landscaping/Snow Removal
- Management
- Parking
- Recreation Facility
- Water
- Features
- Air conditioning wall unit
- Balcony - One
- Accessibility Access
- Goods Included
- Window A/C Unit
- Blinds
- Dryer
- Dishwasher
- Refrigerator
- Microwave
- Stove
- Window Coverings
- Washer
- Parking Type
- Plug-In
- Parkade
- Underground
- Site Influences
- Accessibility Access
- Landscape
- Private Yard
- Riverfront
- River View
- Public Transportation
- Treed Lot
- View
Rooms
| Level | Type | Dimensions |
|---|---|---|
| Main | Kitchen | 13.17 ft x 10.92 ft |
| Living Room | 17 ft x 11.92 ft | |
| Primary Bedroom | 14.08 ft x 10.83 ft | |
| Three Piece Ensuite Bath | - | |
| Bedroom | 11.58 ft x 8.42 ft | |
| Four Piece Bath | - | |
| Dining Room | 12 ft x 8.5 ft |


