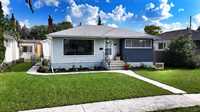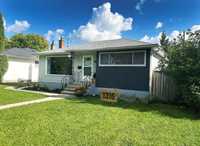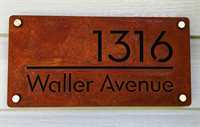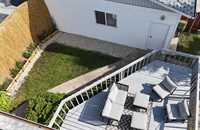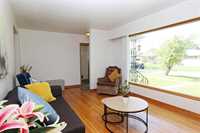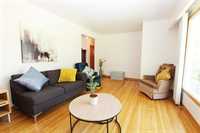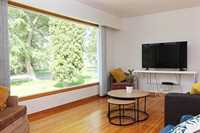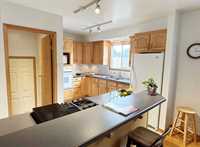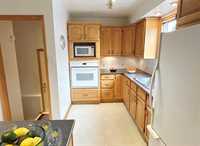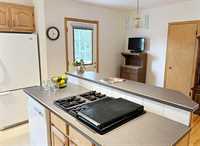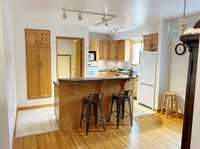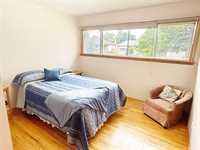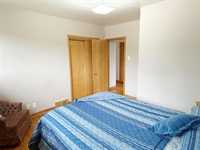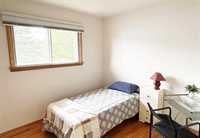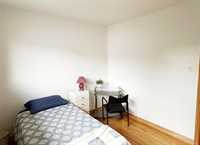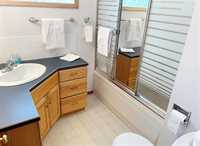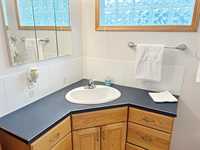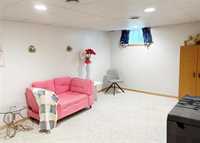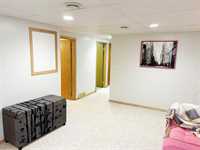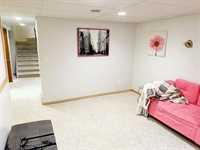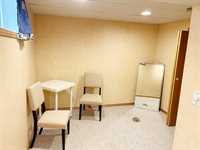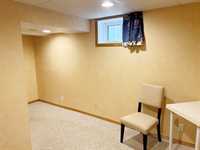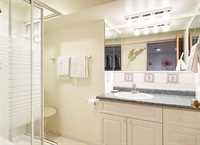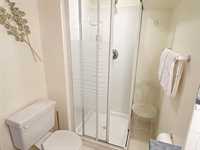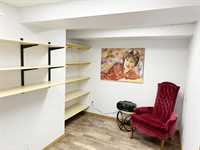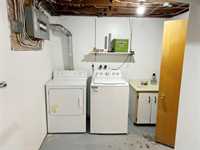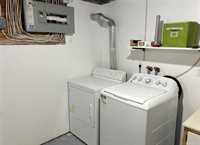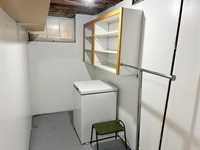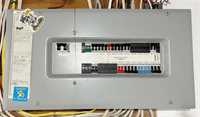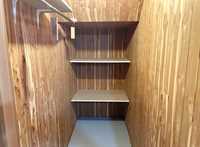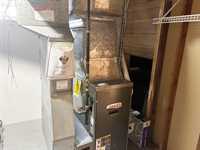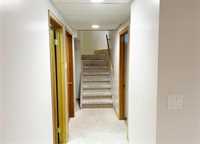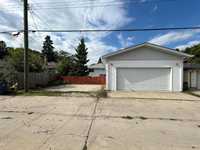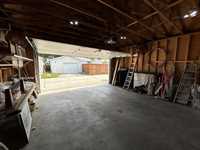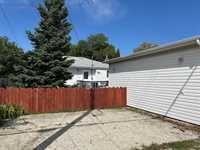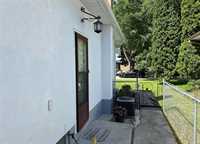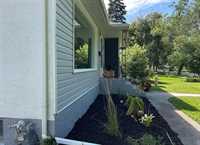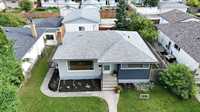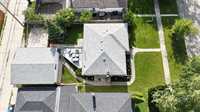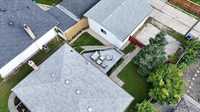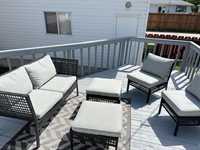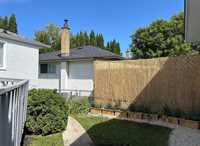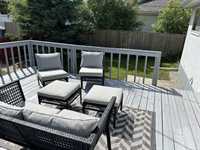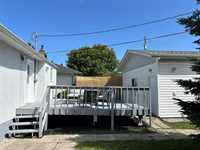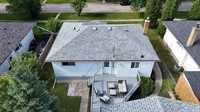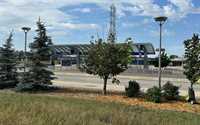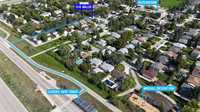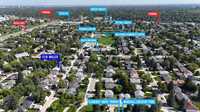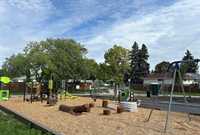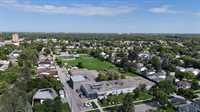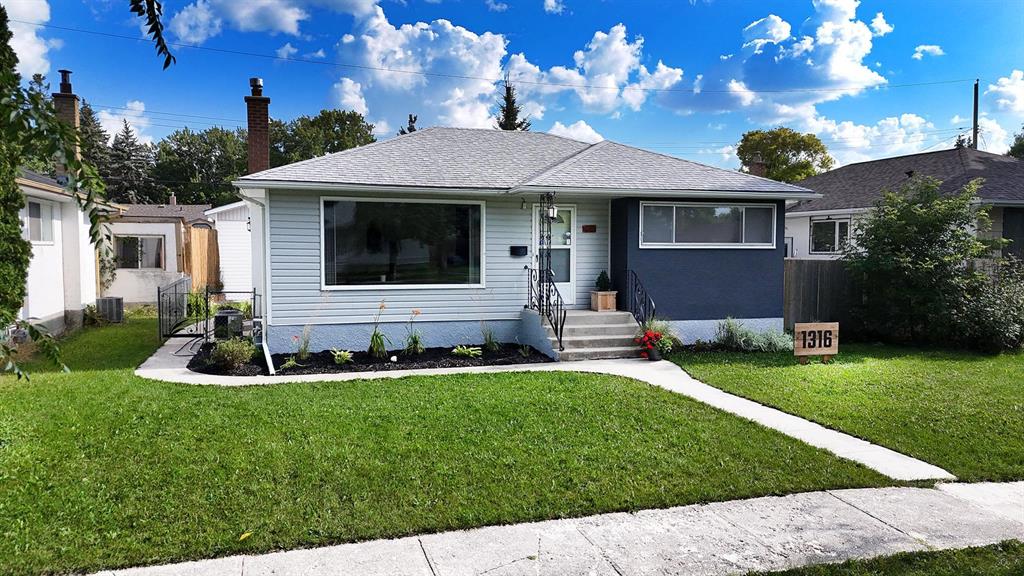
Open Houses
Saturday, September 6, 2025 2:00 p.m. to 4:00 p.m.
A++ LOCATION. On a quiet street with easy access to Clarence Rapid Transit. Perfect for first time buyer or downsizing. H/wd floors. Chef's Kitchen, 3 beds & 2 baths. Fenced garden. Double garage w/panel HWT 2025 Shingles 2014
Sunday, September 7, 2025 2:00 p.m. to 4:00 p.m.
A++ LOCATION. On a quiet street with easy access to Clarence Rapid Transit. Perfect for first time buyer or downsizing. H/wd floors. Chef's Kitchen, 3 beds & 2 baths. Fenced garden. Double garage w/panel HWT 2025 Shingles 2014
SS Now. OTP Sept 11 OH 9/9, 10/9 2-4pm
LOCATION, LOCATION, LOCATION.
Tucked away on a quiet street in a with easy access to Clarence Rapid Transit (5 mins walk), Pembina, Mcgillvary, Clarence, 1316 Waller Ave is perfect for first time buyer or downsizing.
It offers more than just a house — it offers a lifestyle. Step inside this home with fresh paint, you’ll appreciate the warmth of hardwood floors and the inviting, functional layout. The modern kitchen, equipped with a high-end Jenn-Air gas cooktop, is perfect for home chefs and family gatherings. The lounge has a massive window which floods the room with light. With two bright bedrooms upstairs and a third in the finished basement, there’s room for families, guests, or a home office setup. Basement has a great rec room, office/workout space, cedar closet & storage galore. HWT 2025. Shingles 2014
The fenced garden is freshly landscaped with perennials plus a spacious deck (184 sq ft) for those quiet evenings or weekend barbecues. The double garage has 10-foot walls, 240V, 11 dbl receptacles, w/ separate panel as an ideal place for hobbyists. Plus a parking pad for 2 more cars.
This is 1316 Waller Avenue! Call your agent today to view!
- Basement Development Fully Finished
- Bedrooms 3
- Building Type Bungalow
- Built In 1955
- Exterior Stucco, Vinyl
- Floor Space 981 sqft
- Frontage 50.00 ft
- Gross Taxes $4,352.28
- Neighbourhood Fort Garry
- Property Type Residential, Single Family Detached
- Rental Equipment None
- School Division Pembina Trails (WPG 7)
- Tax Year 2025
- Total Parking Spaces 4
- Features
- Air Conditioning-Central
- Closet Organizers
- Cook Top
- Deck
- High-Efficiency Furnace
- Main floor full bathroom
- No Smoking Home
- Oven built in
- Smoke Detectors
- Goods Included
- Blinds
- Dryer
- Dishwasher
- Refrigerator
- Garage door opener
- Garage door opener remote(s)
- Microwave
- Stove
- Window Coverings
- Washer
- Parking Type
- Double Detached
- Site Influences
- Fenced
- Golf Nearby
- Back Lane
- Landscape
- No Through Road
- Playground Nearby
- Shopping Nearby
- Public Transportation
Rooms
| Level | Type | Dimensions |
|---|---|---|
| Main | Living Room | 20 ft x 11.5 ft |
| Kitchen | 12.58 ft x 12.42 ft | |
| Eat-In Kitchen | 12.58 ft x 8.42 ft | |
| Primary Bedroom | 12.25 ft x 11.17 ft | |
| Bedroom | 10.17 ft x 9.08 ft | |
| Basement | Recreation Room | 15.7 ft x 12.2 ft |
| Bedroom | 9.67 ft x 8.9 ft | |
| Office | 9.58 ft x 6.67 ft | |
| Utility Room | 16.58 ft x 8.08 ft |


