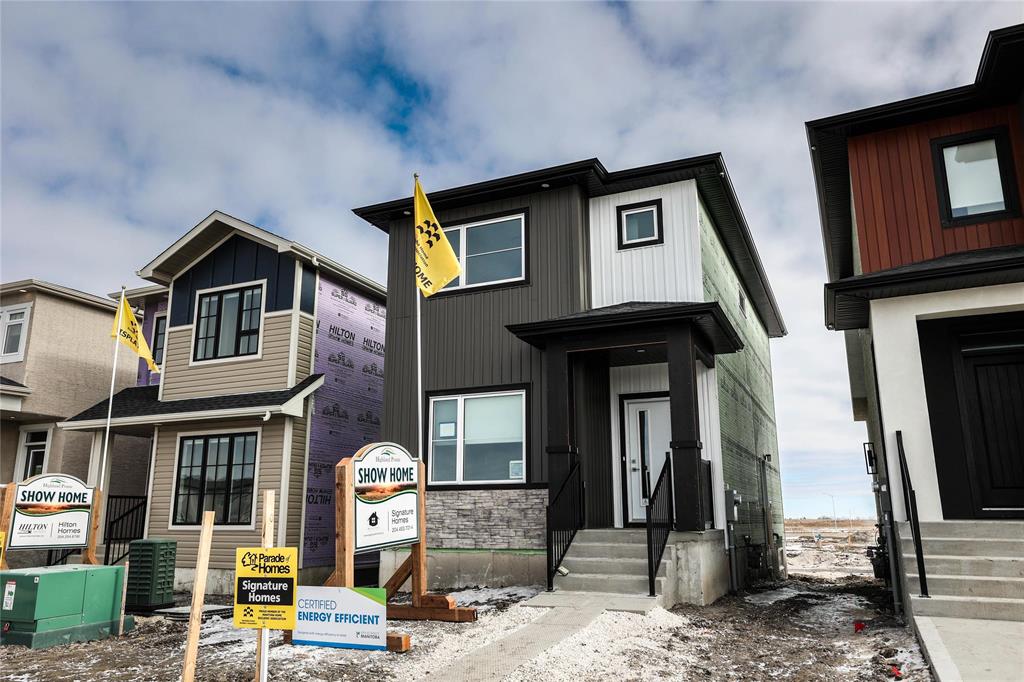Harjit Tatjur
Harjit Singh Tatjur Personal Real Estate Corporation
Office: (204) 989-9000 Mobile: (204) 230-4130homes@harjitsingh.ca
RE/MAX Associates
1060 McPhillips Street, Winnipeg, MB, R2X 2K9

**Buyer can get two rebates ($26,225 + $5,507) on the top of this price** Welcome to 19 Skylark—an exceptional 3-bedroom, 2.5-bath home loaded with premium upgrades, showhome-quality finishes and energy efficient. This beautifully designed property features a striking front elevation with modern batten board detailing, stone accents, and an upgraded front door. Inside, the fully upgraded kitchen boasts tall cabinetry, quartz countertops, a stylish backsplash, under-cabinet lighting, and high-end appliances. A sleek metal railing leads you upstairs to three spacious bedrooms and two full baths. Additional highlights include a separate basement entrance, MS Delta foundation wrap, tripple pane windows, better insulation in whole house and heat pump woks as air conditioner. Built for efficiency and comfort, this home is registered with Efficiency Manitoba and inspected by a third-party building performance expert. It performs 25% better than code and includes an official EnerGuide rating and home energy report from Natural Resources Canada—plus, qualify for a refund cheque. Peace of mind comes standard with a 5-Year Builder’s Warranty.
| Level | Type | Dimensions |
|---|---|---|
| Main | Great Room | 12.5 ft x 10.5 ft |
| Dining Room | 12.4 ft x 9.6 ft | |
| Kitchen | 14.2 ft x 11.2 ft | |
| Two Piece Bath | - | |
| Laundry Room | - | |
| Upper | Primary Bedroom | 12.08 ft x 11 ft |
| Bedroom | 11.17 ft x 10 ft | |
| Bedroom | 9 ft x 8 ft | |
| Four Piece Bath | - | |
| Four Piece Ensuite Bath | - |