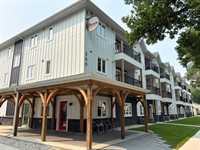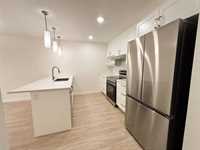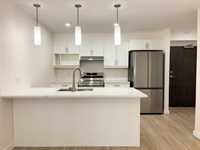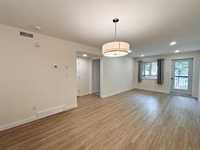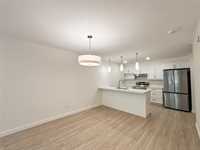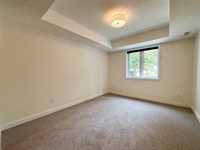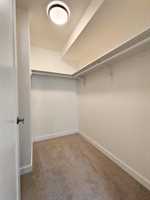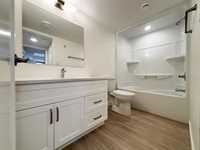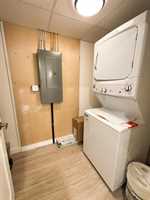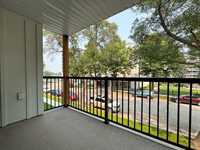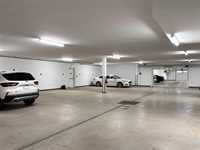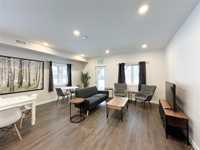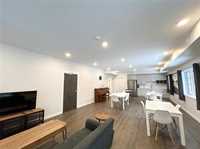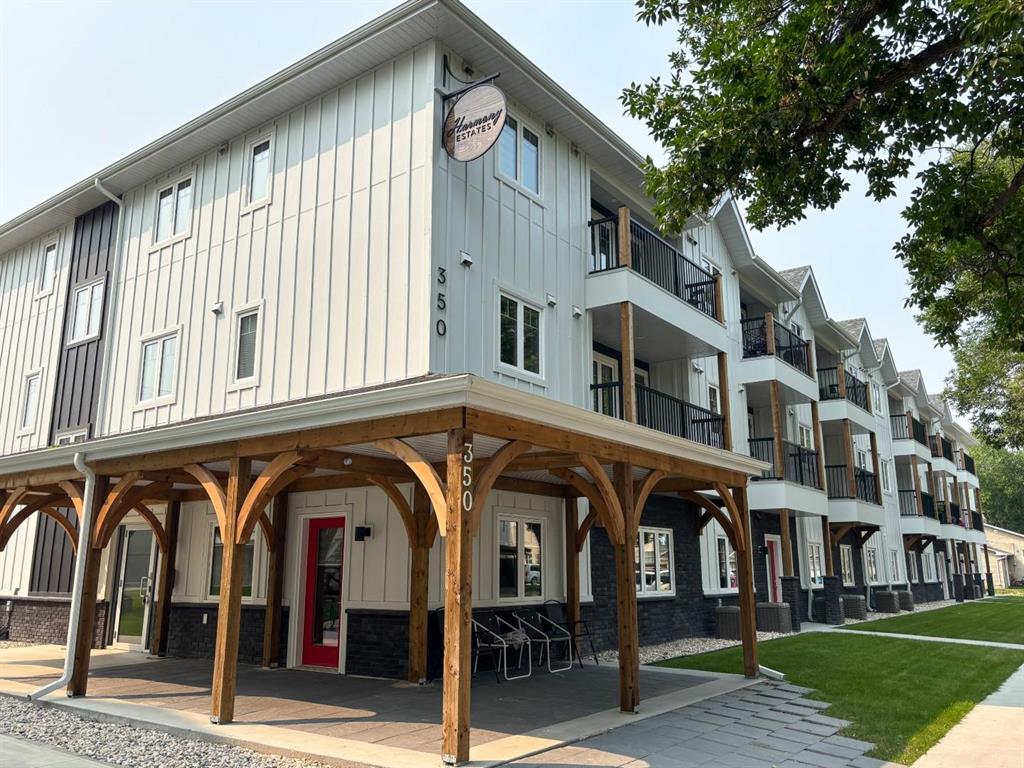
Harmony Estates is a new residential condo development located in the heart of downtown Winkler. The convenient location is within walking distance to many downtown amenities but also tucked away on a quieter side street away from the busyness of Main Street. This one bedroom suite features a spacious walk-in closet, galley style kitchen with large island, quartz counters and appliances included, and an east facing balcony. The building features a heated parkade, elevator and dual stairwells, and a furnished common room with a covered patio to socialize with fellow residents and host family gatherings/events. The Energuide Certified construction ensures low utility bills, and increased soundproofing for maximum comfort. Ready for immediate possession!
- Bathrooms 1
- Bathrooms (Full) 1
- Bedrooms 1
- Building Type One Level
- Built In 2023
- Condo Fee $194.06 Monthly
- Exterior Composite, Stone
- Floor Space 753 sqft
- Gross Taxes $2,557.64
- Neighbourhood R35
- Property Type Condominium, Apartment
- Rental Equipment None
- School Division Garden Valley
- Tax Year 2025
- Amenities
- Elevator
- Accessibility Access
- In-Suite Laundry
- Visitor Parking
- Party Room
- Security Entry
- Condo Fee Includes
- Contribution to Reserve Fund
- Insurance-Common Area
- Landscaping/Snow Removal
- Parking
- Water
- Features
- Air Conditioning-Central
- Balcony - One
- Engineered Floor Joist
- Exterior walls, 2x6"
- Heat recovery ventilator
- Pets Not Allowed
- Goods Included
- Dryer
- Dishwasher
- Refrigerator
- Garage door opener remote(s)
- Stove
- Window Coverings
- Washer
- Parking Type
- Single Indoor
- Site Influences
- Back Lane
- Low maintenance landscaped
- Paved Street
- Shopping Nearby
- View
Rooms
| Level | Type | Dimensions |
|---|---|---|
| Main | Living Room | 12 ft x 10.92 ft |
| Dining Room | 10.42 ft x 10.92 ft | |
| Kitchen | 9.58 ft x 10.92 ft | |
| Primary Bedroom | 12.33 ft x 9.92 ft | |
| Four Piece Bath | - | |
| Laundry Room | - |


