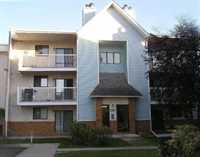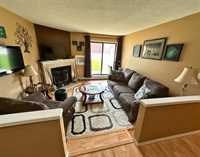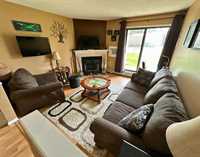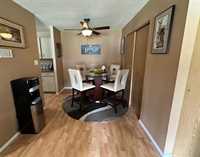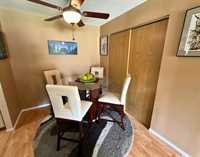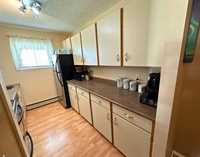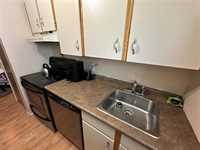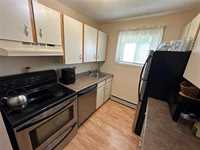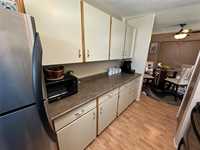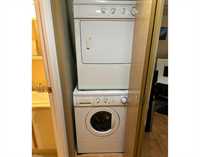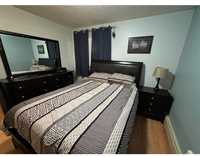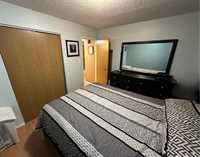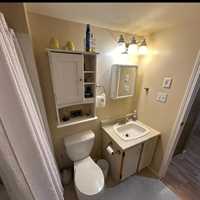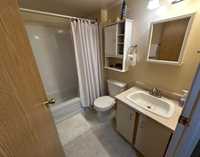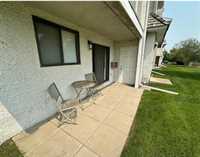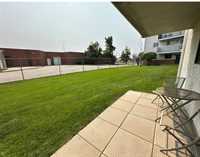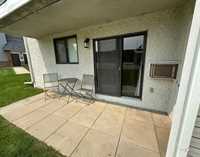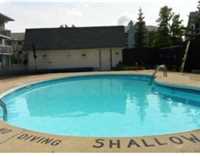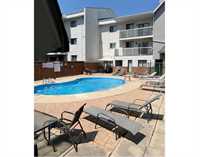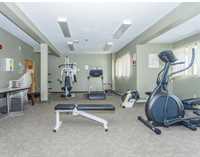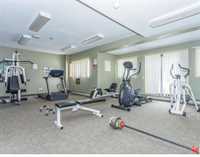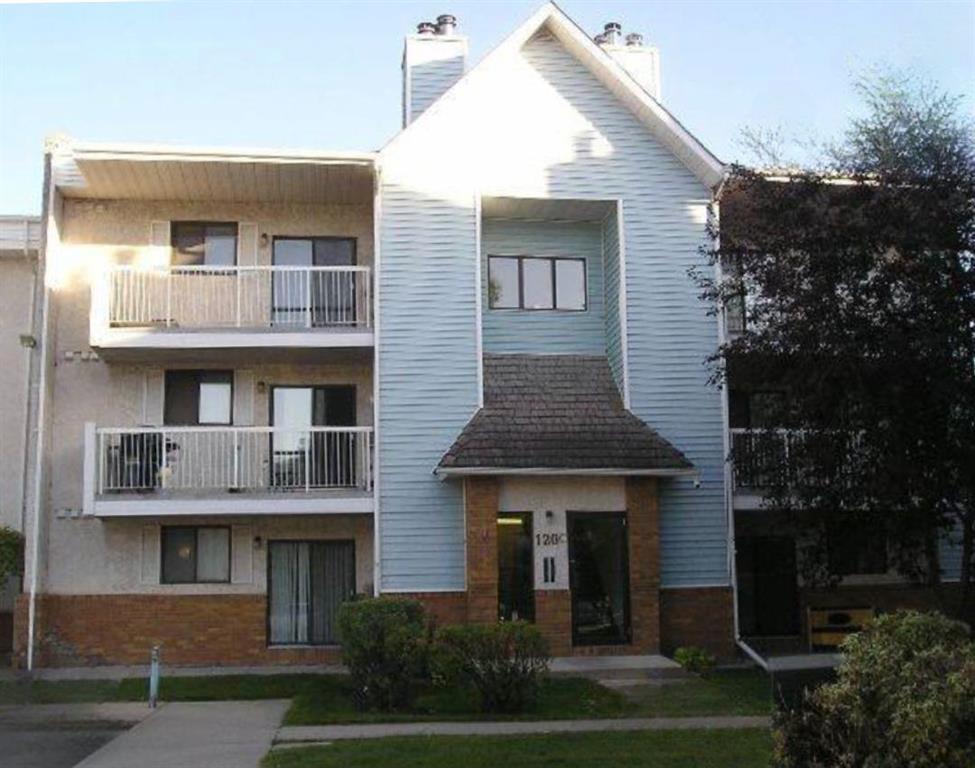
SS Now, Offers presented evenings as received. Wow! Perfect opportunity for first-timers, down-sizers, or investors! And close to U of M for students! Immaculate main floor suite featuring lovely sunken living room with wood-burning FP, with patio doors opening onto your patio which offers green space, perfect for a peaceful morning coffee. Inside, you'll love your good-sized dining room and galley kitchen with tons of cabinetry AND a pantry! The stainless steel F/S/DW offer the perfect finish. Your spacious PBR offers a bright window and large closet with sliding doors. And your 4 piece bath sparkles! You'll be happy to know you can keep a cat or dog here! You'll also enjoy your huge interior storage space PLUS an outdoor storage room great for BBQ's and bikes! And don't miss your own insuite laundry! The final plus? The shared rec facility and outdoor pool! Shopping and bus routes within walking distance, and enjoy your evening stroll along th Red River. This unit has it all. Call now so you don't miss out!
- Bathrooms 1
- Bathrooms (Full) 1
- Bedrooms 1
- Building Type One Level
- Built In 1987
- Condo Fee $327.04 Monthly
- Exterior Stucco
- Fireplace Marble fac
- Fireplace Fuel Wood
- Floor Space 642 sqft
- Gross Taxes $1,523.86
- Neighbourhood Fort Garry
- Property Type Condominium, Apartment
- Rental Equipment None
- School Division Winnipeg (WPG 1)
- Tax Year 25
- Total Parking Spaces 1
- Amenities
- Fitness workout facility
- In-Suite Laundry
- Visitor Parking
- Playground
- Pool Outdoor
- Security Entry
- Condo Fee Includes
- Heat
- Hot Water
- Insurance-Common Area
- Landscaping/Snow Removal
- Management
- Parking
- Recreation Facility
- Water
- Features
- Air conditioning wall unit
- Intercom
- Main floor full bathroom
- Main Floor Unit
- Patio
- Pool, inground
- Smoke Detectors
- Goods Included
- Window A/C Unit
- Dishwasher
- Hood fan
- Parking Type
- Parking Pad
- Outdoor Stall
- Site Influences
- Corner
- Flat Site
- Paved Street
- Public Swimming Pool
- Shopping Nearby
- Public Transportation
Rooms
| Level | Type | Dimensions |
|---|---|---|
| Main | Living Room | 12 ft x 12.83 ft |
| Dining Room | 10.17 ft x 7.92 ft | |
| Kitchen | 10.75 ft x 7.5 ft | |
| Primary Bedroom | 10.17 ft x 11.08 ft | |
| Four Piece Bath | - |


