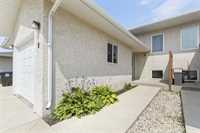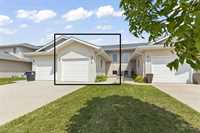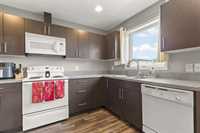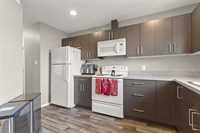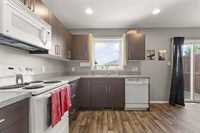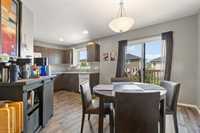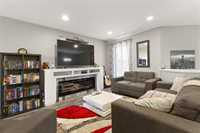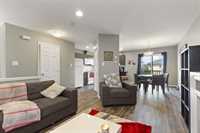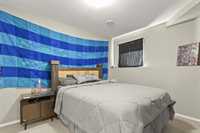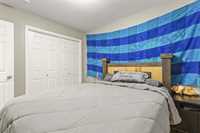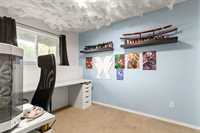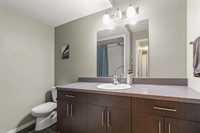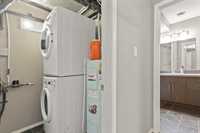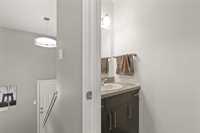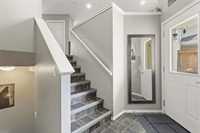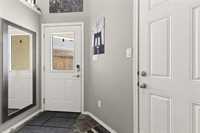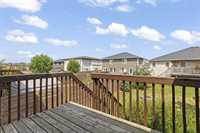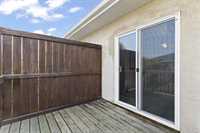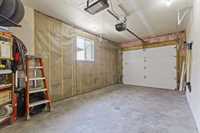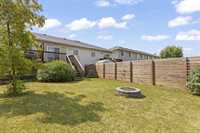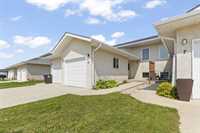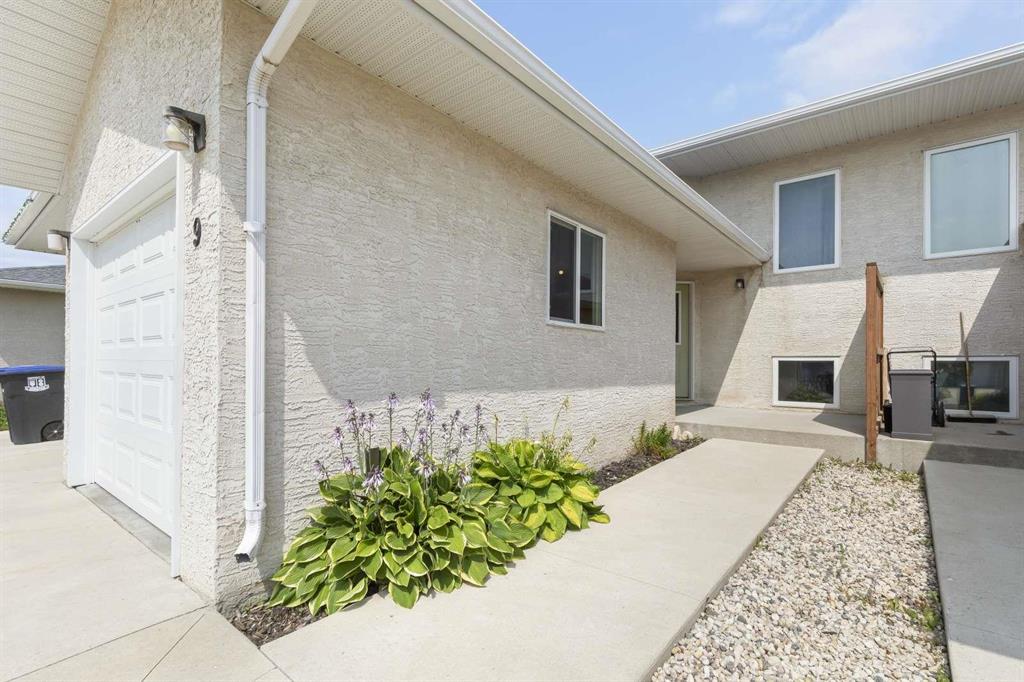
OPEN HOUSE-Saturday, September 6 - 1:00PM-3:00PM. Prime starter or investment property with BRAND NEW early years school one block away opening in fall '25. Well appointed open concept main floor features spacious eat in kitchen with patio doors leading to deck, living room with plenty of room for furniture and 2pce powder room complete the main floor. Lower level features primary bedroom, 2nd bedroom, 4pce bath and laundry/utility room. Notable mentions, attached garage INSULATED & HEATED & concrete drive, Central air and sump pump. Low utilities. Great opportunity to build your own equity. Easy to show, call today to view.
- Basement Development Fully Finished
- Bathrooms 2
- Bathrooms (Full) 1
- Bathrooms (Partial) 1
- Bedrooms 2
- Building Type Bi-Level
- Built In 2012
- Depth 124.00 ft
- Exterior Stucco
- Floor Space 560 sqft
- Frontage 19.00 ft
- Gross Taxes $2,314.04
- Neighbourhood R16
- Property Type Residential, Single Family Attached
- Rental Equipment None
- School Division Hanover
- Tax Year 2025
- Features
- Air Conditioning-Central
- Deck
- Hood Fan
- Heat recovery ventilator
- Microwave built in
- No Pet Home
- No Smoking Home
- Sump Pump
- Goods Included
- Dryer
- Dishwasher
- Refrigerator
- Garage door opener remote(s)
- Microwave
- Stove
- Window Coverings
- Washer
- Parking Type
- Single Attached
- Garage door opener
- Heated
- Insulated
- Paved Driveway
- Site Influences
- Landscaped deck
- Paved Street
- Playground Nearby
Rooms
| Level | Type | Dimensions |
|---|---|---|
| Main | Two Piece Bath | - |
| Dining Room | 11.67 ft x 8.17 ft | |
| Kitchen | 12.33 ft x 8.08 ft | |
| Living Room | 13.92 ft x 10.92 ft | |
| Lower | Four Piece Bath | - |
| Bedroom | 9.75 ft x 9.08 ft | |
| Primary Bedroom | 11.25 ft x 10.92 ft |


