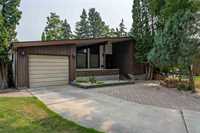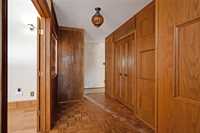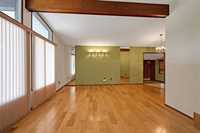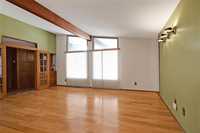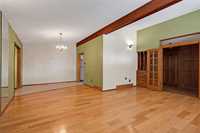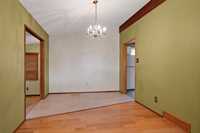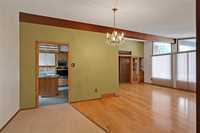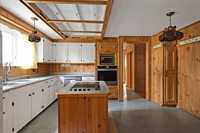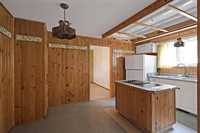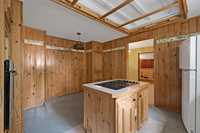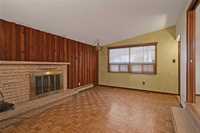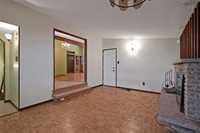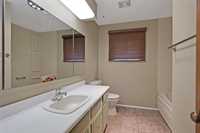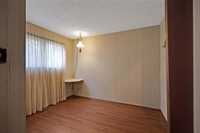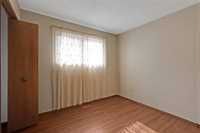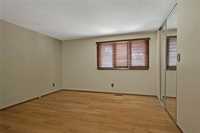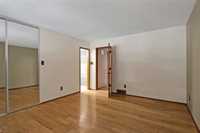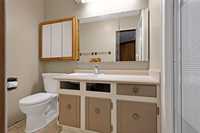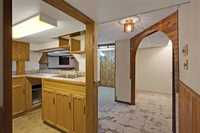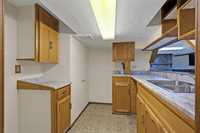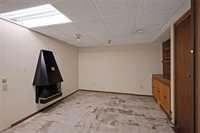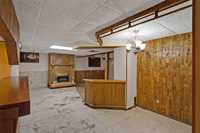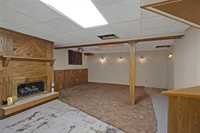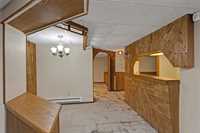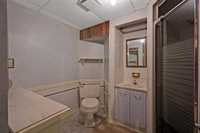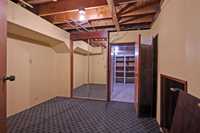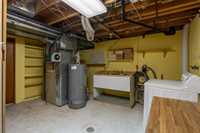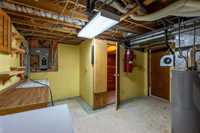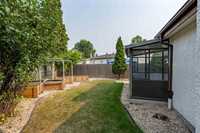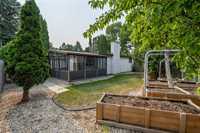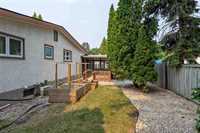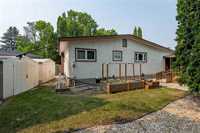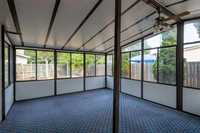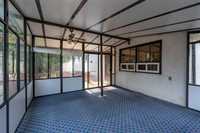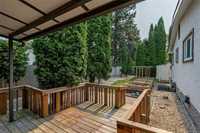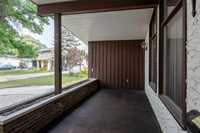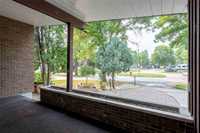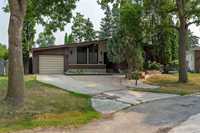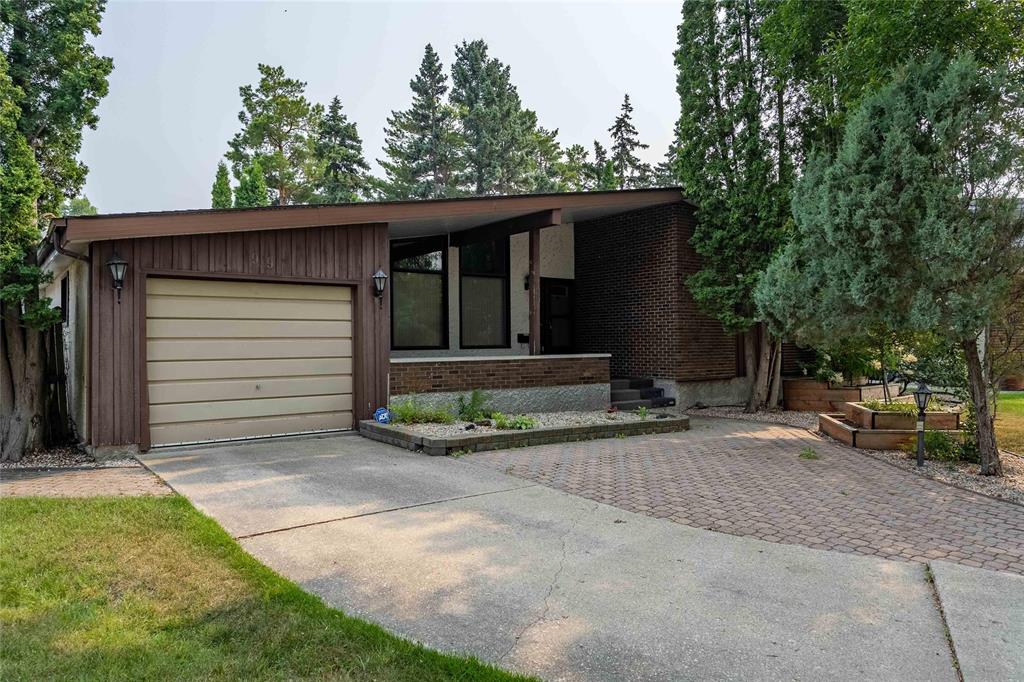
This original-owner gem is tucked away at the end of a quiet bay— close to the U of M, parks, dog parks, schools, garden centres & the Perimeter Hwy for easy access anywhere in the city! From your generously sized front porch (perfect for your morning cup of coffee) step inside to a spacious foyer w/ warm wood accents & gorgeous hdwd flrs. The large living rm boasts soaring ceilings & flows into the dining rm w/ direct access to the eat-in kitchen & cozy sunken family rm w/ fireplace. Off the family rm, enjoy the 3-season sunrm & deck—perfect for "bug free" relaxing or entertaining. The backyard is a gardener’s dream w/ garden boxes, 2 sheds, & power for future lighting, fountains or your custom outdoor escape. Main flr offers 3 bdrms, incl a spacious primary w/ 3pc ensuite. Kitchen overlooks the yard & offers ample storage. Partially fin bsmt features a rec rm w/ fireplace, wet bar + eating nook, 3pc bath, office, den (w/ electric FP), cedar closet, utility rm & plenty of built-in storage. Attached single garage w/ access to family rm. This well-loved home offers incredible potential, great flow, functional storage & an unbeatable location. Move in & make it your own!
- Basement Development Partially Finished
- Bathrooms 3
- Bathrooms (Full) 3
- Bedrooms 3
- Building Type Bungalow
- Built In 1975
- Exterior Brick, Stucco, Wood Siding
- Fireplace Other - See remarks
- Floor Space 1492 sqft
- Frontage 58.00 ft
- Gross Taxes $4,686.33
- Neighbourhood Fort Richmond
- Property Type Residential, Single Family Detached
- Rental Equipment None
- Tax Year 2024
- Total Parking Spaces 4
- Features
- Air Conditioning-Central
- Bar wet
- Cook Top
- Deck
- Main floor full bathroom
- Oven built in
- Porch
- Sump Pump
- Goods Included
- Dryer
- Dishwasher
- Refrigerator
- Microwave
- See remarks
- Storage Shed
- Window Coverings
- Parking Type
- Single Attached
- Front Drive Access
- Paved Driveway
- Site Influences
- Fenced
- Vegetable Garden
- Golf Nearby
- Landscape
- Landscaped deck
- Landscaped patio
- Park/reserve
Rooms
| Level | Type | Dimensions |
|---|---|---|
| Main | Eat-In Kitchen | 14.33 ft x 12.08 ft |
| Dining Room | 9.92 ft x 11.08 ft | |
| Living Room | 12.5 ft x 17.33 ft | |
| Family Room | 11.42 ft x 15.58 ft | |
| Three Piece Bath | 9.17 ft x 8 ft | |
| Bedroom | 7.92 ft x 10.42 ft | |
| Bedroom | 7.92 ft x 9.92 ft | |
| Primary Bedroom | 13.92 ft x 12.42 ft | |
| Three Piece Ensuite Bath | 10 ft x 4.42 ft | |
| Basement | Three Piece Bath | 6.58 ft x 8.83 ft |
| Office | 9.92 ft x 9.58 ft | |
| Storage Room | 11.67 ft x 14.17 ft | |
| Other | 8.67 ft x 9.25 ft | |
| Other | 9.67 ft x 7.33 ft | |
| Den | 12.42 ft x 14.92 ft | |
| Recreation Room | 20.5 ft x 15.92 ft | |
| Utility Room | 14.33 ft x 14.67 ft | |
| Other | Sunroom | 15.58 ft x 13.92 ft |


