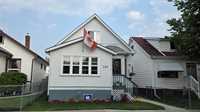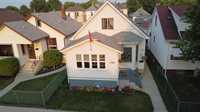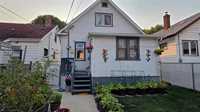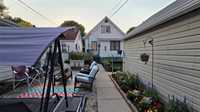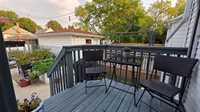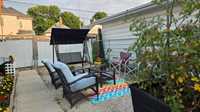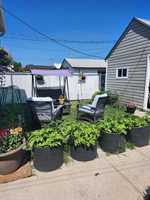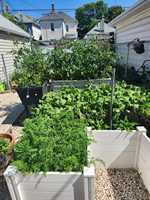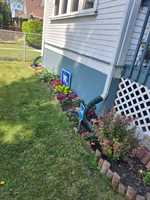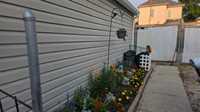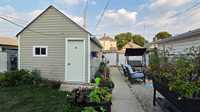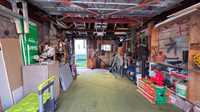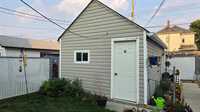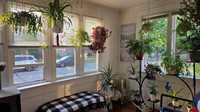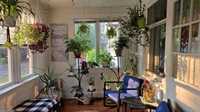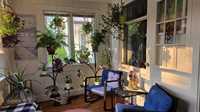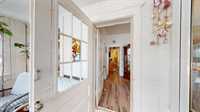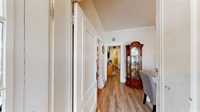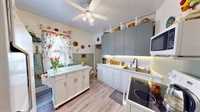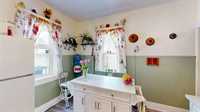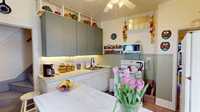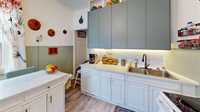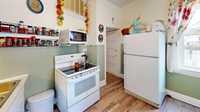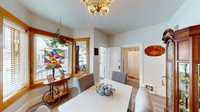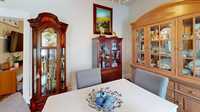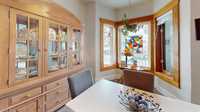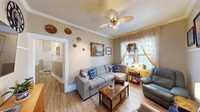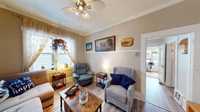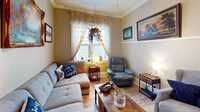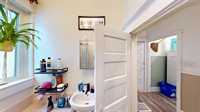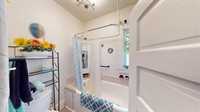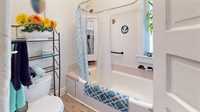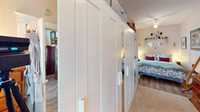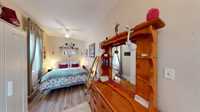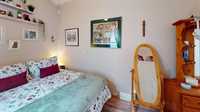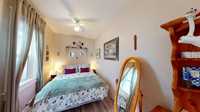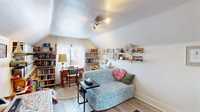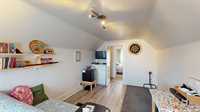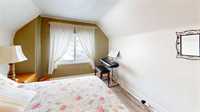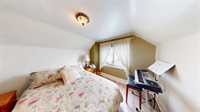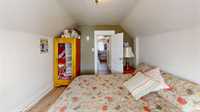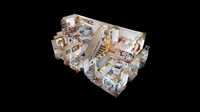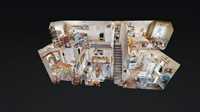SHOWING START TUES AUG.5 OTP AUG 12. View the Matterport virtual 3D tour to take a walkabout of this absolutely charming home - attention to detail in this home from custom stained glass inserts to an enchanted back yard to enjoy morning coffee. From the moment you walk up to this home you can see character revived and meticulous ownership. A lovely verandah on the front of the home is a great place to hang out summer or winter - as you can see an abundance of sunlight comes through even on the coldest of days. The home has a quaint kitchen with island, 4 piece bath on the main floor, primary bedroom on the main floor - lovely 9' ceilings give a grand feel. Updates including framing and insulating of the basement - great time to finish off the rec room project- the hard part is done. Upgraded insulation in the roof. Single detached garage as well as parking pad access into the back yard. FULLY FENCED BACK YARD. Lovely quiet street close to shopping and amentiies. Book your personal walkthrough of this home - dont let it slip away. Measurements +/- jogs. Information deemed reliable but should be indipendently verified.
- Basement Development Insulated
- Bathrooms 1
- Bathrooms (Full) 1
- Bedrooms 3
- Building Type One and a Half
- Built In 1913
- Exterior Wood Siding
- Floor Space 1182 sqft
- Frontage 30.00 ft
- Gross Taxes $2,365.37
- Neighbourhood Sinclair Park
- Property Type Residential, Single Family Detached
- Rental Equipment Alarm
- School Division Winnipeg (WPG 1)
- Tax Year 2025
- Total Parking Spaces 2
- Features
- Air Conditioning-Central
- Deck
- Ceiling Fan
- Main floor full bathroom
- Porch
- Goods Included
- Alarm system
- Blinds
- Dryer
- Refrigerator
- Garage door opener
- Garage door opener remote(s)
- Microwave
- Stove
- Window Coverings
- Washer
- Parking Type
- Single Detached
- Parking Pad
- Site Influences
- Fenced
- Vegetable Garden
- Back Lane
- Paved Lane
- Paved Street
- Shopping Nearby
Rooms
| Level | Type | Dimensions |
|---|---|---|
| Main | Sunroom | 13.33 ft x 7.83 ft |
| Primary Bedroom | 22.08 ft x 7.5 ft | |
| Dining Room | 11.17 ft x 13.17 ft | |
| Living Room | 13.17 ft x 9.58 ft | |
| Kitchen | 11.08 ft x 10.58 ft | |
| Four Piece Bath | 675 ft x 558 ft | |
| Pantry | 5.42 ft x 3.33 ft | |
| Upper | Bedroom | 11.08 ft x 9.75 ft |
| Bedroom | 18.08 ft x 9.75 ft |



