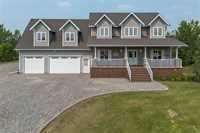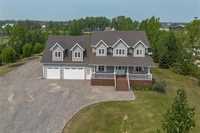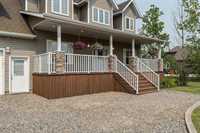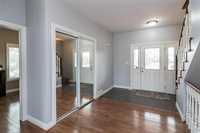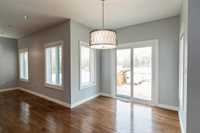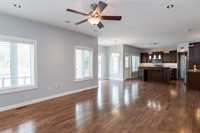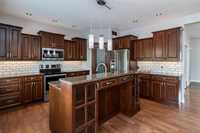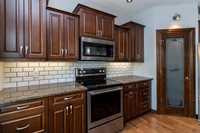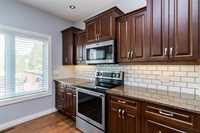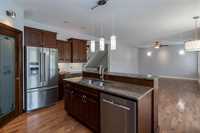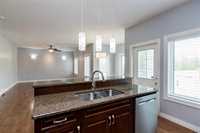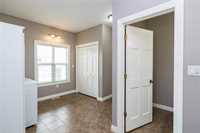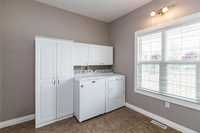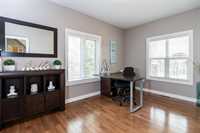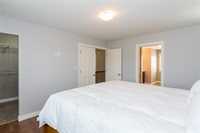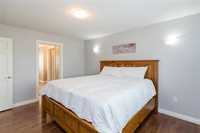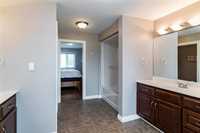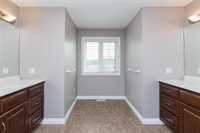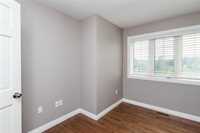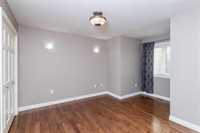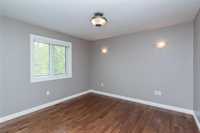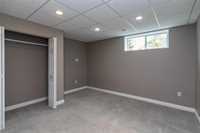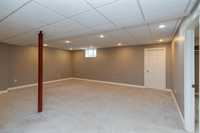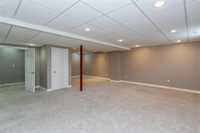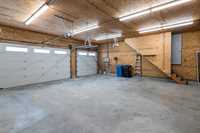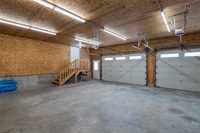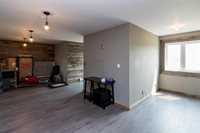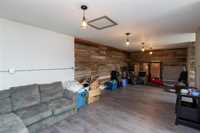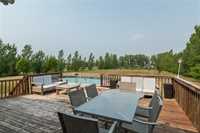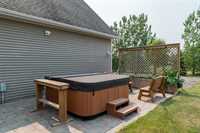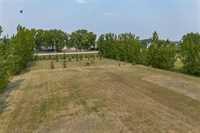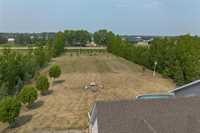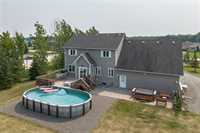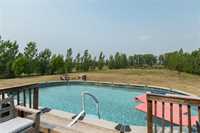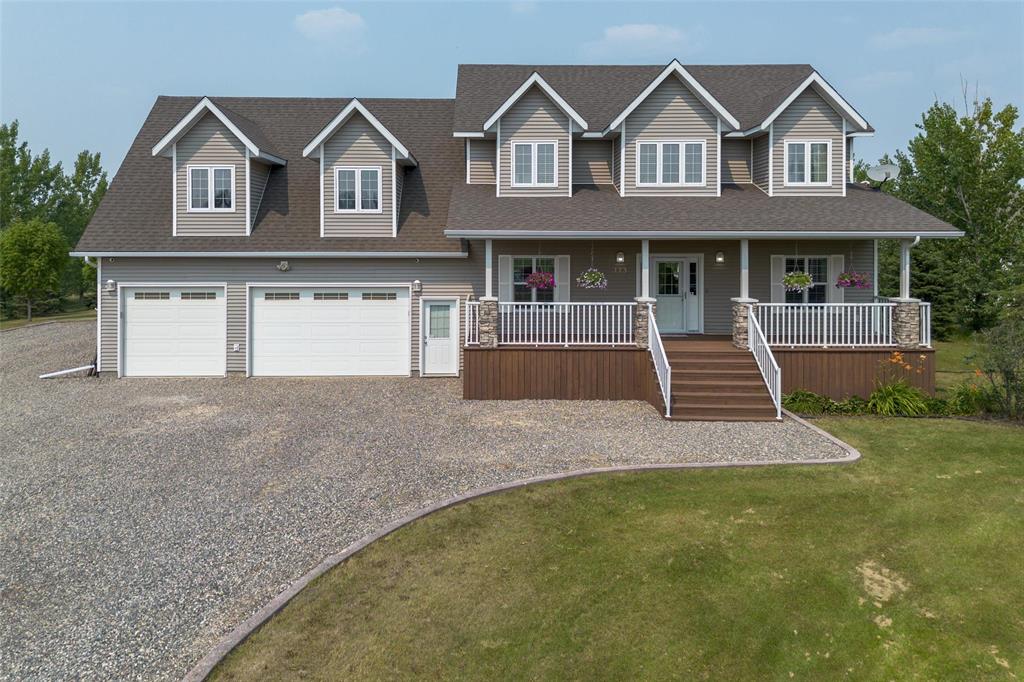
Open Houses
Sunday, August 3, 2025 12:00 p.m. to 2:00 p.m.
Welcome to Grande Pointe!
Showings start Friday August 1st. Offers presented Monday August 11, 2025. Open House 12pm-2pm Sunday August 3. The wait is over! Beautiful Cape Cod style home situated on a landscaped 2 acre lot. You are greeted with charming front porch and large foyer. Open concept living/dining room with patio doors to the deck. Chef's kitchen features granite counters, island with breakfast bar, corner pantry and newer appliances. Also on the main level is a 2 piece bath, large bedroom and laundry/mud room off the garage. Upper level has 4 bedrooms and 4 piece bath. Large primary bedroom with walk in closest, 5 piece ensuite with his and her's vanities. Both upper bathrooms have heated floors. Basement includes spacious rec room and 6th bedroom. The 32x30 triple garage is insulated and heated with 10 ft ceiling. Bonus 487sf loft space above the garage is insulated and heated too. Electric high efficient furnace with natural gas at the house. Central A/C and HRV. The house, garage and porch are built on piles. Steel beam in basement. Tranquil yard with mature trees. 23x23 deck overlooks newer above ground pool and hot tub. Located on a quiet street less than 5 minutes to the Perimeter. Welcome to Grande Pointe!
- Basement Development Fully Finished
- Bathrooms 3
- Bathrooms (Full) 2
- Bathrooms (Partial) 1
- Bedrooms 6
- Building Type Two Storey
- Built In 2007
- Depth 410.00 ft
- Exterior Stone, Vinyl
- Floor Space 2225 sqft
- Frontage 190.00 ft
- Gross Taxes $5,870.93
- Land Size 2.00 acres
- Neighbourhood Grande Pointe
- Property Type Residential, Single Family Detached
- Rental Equipment None
- School Division Seine River
- Tax Year 2024
- Features
- Air Conditioning-Central
- Deck
- High-Efficiency Furnace
- Hot Tub
- Heat recovery ventilator
- Laundry - Main Floor
- No Smoking Home
- Patio
- Pool above ground
- Porch
- Sump Pump
- Goods Included
- Alarm system
- Blinds
- Dryer
- Dishwasher
- Refrigerator
- Garage door opener
- Garage door opener remote(s)
- Microwave
- Stove
- Washer
- Water Softener
- Parking Type
- Triple Attached
- Site Influences
- Country Residence
- Golf Nearby
- Landscaped deck
- Landscaped patio
- Paved Street
Rooms
| Level | Type | Dimensions |
|---|---|---|
| Main | Living Room | 14.75 ft x 14 ft |
| Dining Room | 18 ft x 8.67 ft | |
| Kitchen | 14 ft x 12 ft | |
| Bedroom | 14.5 ft x 9.17 ft | |
| Laundry Room | 14.5 ft x 8.92 ft | |
| Two Piece Bath | 5 ft x 5 ft | |
| Upper | Primary Bedroom | 14 ft x 11.33 ft |
| Bedroom | 11.67 ft x 11.5 ft | |
| Bedroom | 11.5 ft x 10.17 ft | |
| Bedroom | 11.08 ft x 7.58 ft | |
| Four Piece Bath | - | |
| Five Piece Ensuite Bath | 14.5 ft x 11.25 ft | |
| Basement | Bedroom | 13.25 ft x 11.83 ft |
| Recreation Room | 28 ft x 21.75 ft | |
| Utility Room | 14.33 ft x 12.08 ft | |
| Storage Room | 8.08 ft x 4.92 ft |


