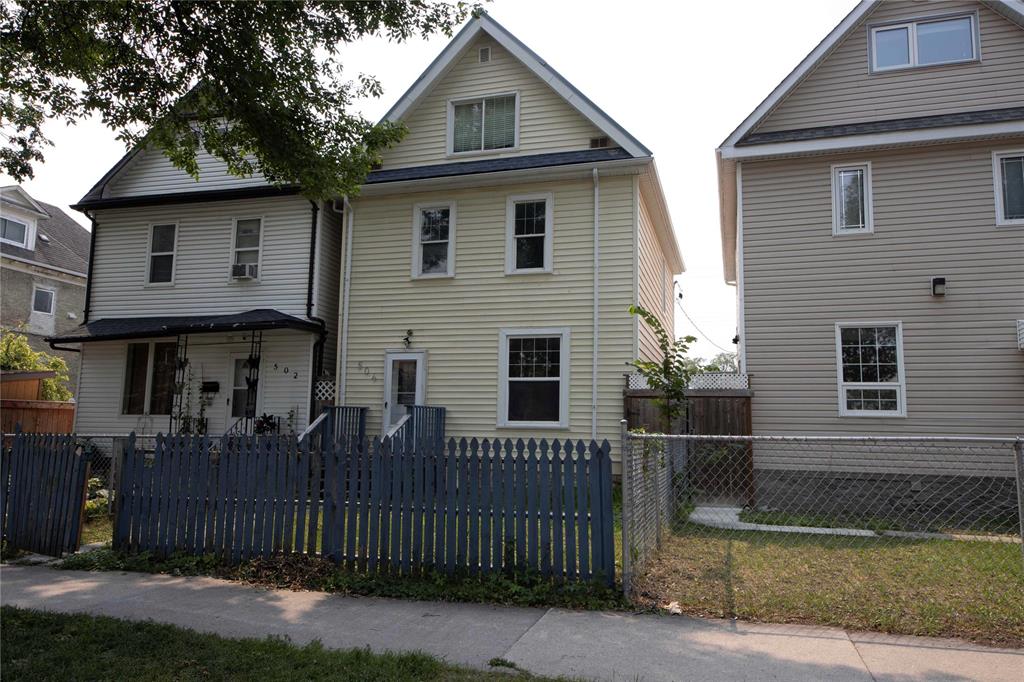
SS NOW. This 1,456 sq ft two-and-a-half storey home offers strong potential for first-time buyers or investors. With 4 bedrooms, 1.5 bathrooms, and a functional layout including a large living room and separate dining area, there’s plenty of space to work with. The flooring shows wear and will need updating, but the structure is solid and the home features newer windows and a high-efficiency furnace. The full basement is unfinished, offering additional storage or development potential. Located in Winnipeg’s West End, close to transit, shopping, and downtown. Walking distance to U of W! The fenced yard includes rear parking—no garage. Some areas require work, and the price reflects this. A great opportunity for those willing to invest some effort. Zoned R2 for added flexibility.
- Basement Development Unfinished
- Bathrooms 2
- Bathrooms (Full) 1
- Bathrooms (Partial) 1
- Bedrooms 4
- Building Type Two and a Half
- Built In 1905
- Depth 91.00 ft
- Exterior Wood Siding
- Floor Space 1456 sqft
- Frontage 24.00 ft
- Gross Taxes $3,059.79
- Neighbourhood West End
- Property Type Residential, Single Family Detached
- Rental Equipment None
- School Division Winnipeg (WPG 1)
- Tax Year 2025
- Total Parking Spaces 1
- Features
- High-Efficiency Furnace
- Goods Included
- Dryer
- Stove
- Washer
- Parking Type
- No Garage
- Parking Pad
- Rear Drive Access
- Unpaved Driveway
- Site Influences
- Flat Site
- Back Lane
- Paved Lane
- Paved Street
- Shopping Nearby
- Public Transportation
Rooms
| Level | Type | Dimensions |
|---|---|---|
| Main | Living Room | 12.22 ft x 10.89 ft |
| Dining Room | 15.56 ft x 9.73 ft | |
| Kitchen | 7.72 ft x 9.91 ft | |
| Two Piece Bath | - | |
| Upper | Four Piece Bath | 6.41 ft x 7.31 ft |
| Bedroom | 15.7 ft x 12.14 ft | |
| Bedroom | 8.5 ft x 9.77 ft | |
| Bedroom | 8.74 ft x 10.84 ft | |
| Third | Bedroom | 11.8 ft x 27.32 ft |


