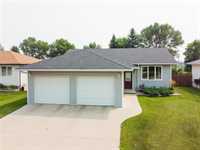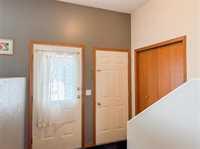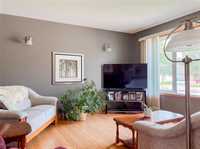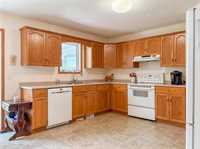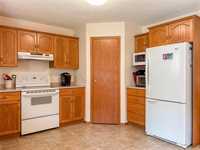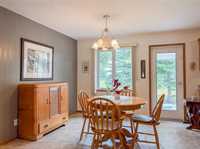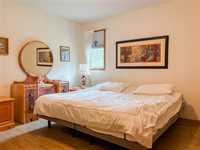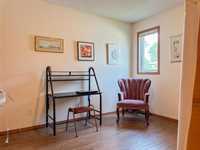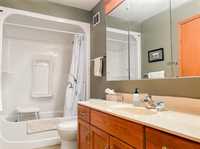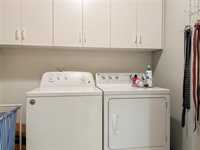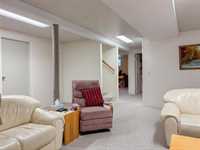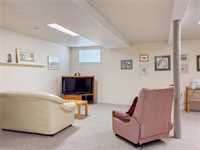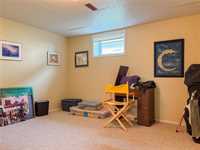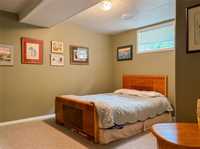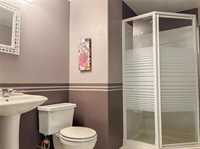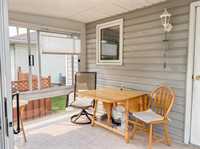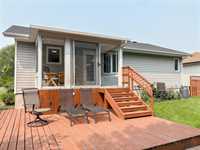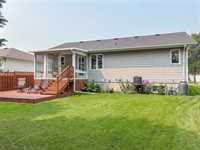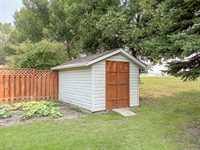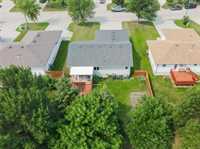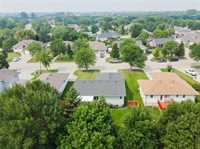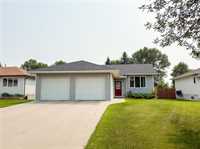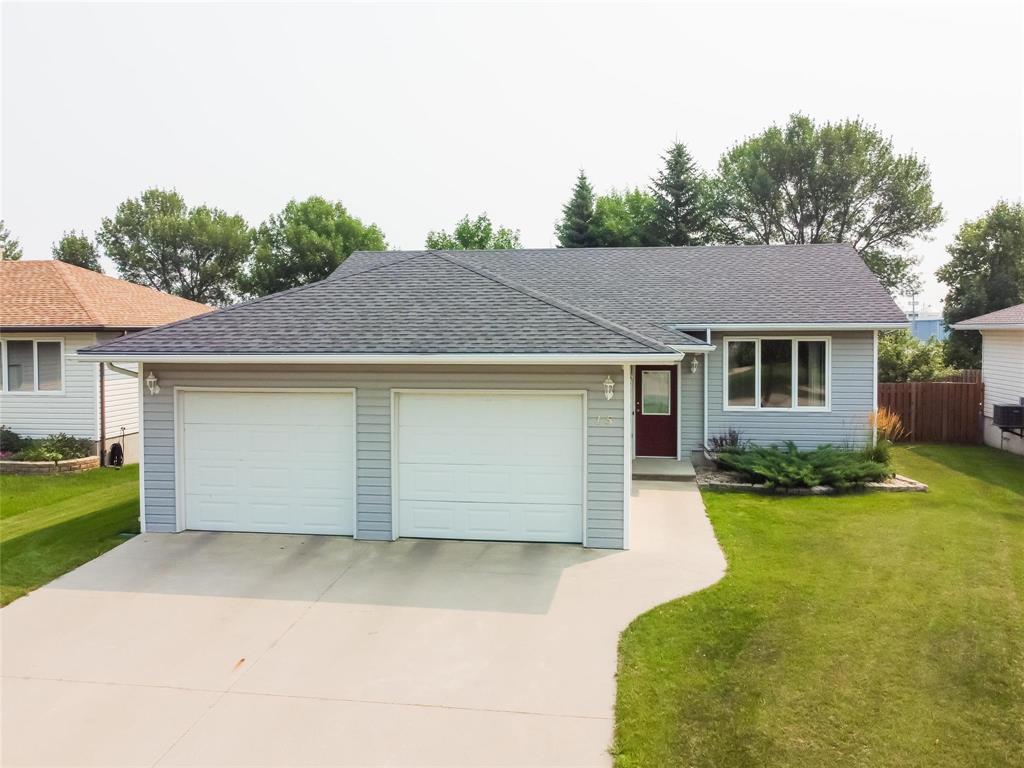
SS Mon Aug 4th.
Open House Tuesday Aug 5th | 5:30-7pm.
Offer deadline is Fri, Aug 8th | 1pm.
Family Home in Excellent Condition!
This well-maintained 2+2 BR, 1,120 sf home is perfect for young and growing families. The main floor features a bright & welcoming living room with a large window, allowing for plenty of natural light. The oak kitchen has a corner pantry & is conveniently located next to the dining area, which opens into a bright and cozy sunroom overlooking the backyard—ideal for relaxing or watching the kids play.
The main floor also includes a spacious primary bedroom w/ a walk-in closet & direct access to the 4-pc bath, a second bedroom, & a convenient main floor laundry room w/ built-in cabinetry.
The basement has a large rec room providing plenty of space for family fun & entertainment. You'll also find 2 additional bedrooms, a 3-pc bath, & a dedicated storage room (basement floor heat ready). Other features incl. a H/E gas furnace, C/A, C/V, 24x22 garage & updated shingles approx. 4 years ago.
The partially fenced backyard offers mature trees, a deck, an 8’x12’ shed, & a garden space. All with no back yard neighbours!
SS Mon, Aug 4th. Offer deadline is Fri, Aug 8th | 1pm.
- Basement Development Fully Finished, Insulated
- Bathrooms 1
- Bathrooms (Full) 1
- Bedrooms 4
- Building Type Bungalow
- Built In 2001
- Depth 125.00 ft
- Exterior Vinyl
- Floor Space 1120 sqft
- Frontage 57.00 ft
- Gross Taxes $3,478.42
- Neighbourhood R35
- Property Type Residential, Single Family Detached
- Rental Equipment None
- School Division Garden Valley
- Tax Year 2025
- Features
- Air Conditioning-Central
- Exterior walls, 2x6"
- Laundry - Main Floor
- No Smoking Home
- Patio
- Sump Pump
- Goods Included
- Blinds
- Dishwasher
- Refrigerator
- Garage door opener
- Garage door opener remote(s)
- Storage Shed
- Stove
- Vacuum built-in
- Window Coverings
- Parking Type
- Double Attached
- Front Drive Access
- Insulated garage door
- Insulated
- Paved Driveway
- Site Influences
- Vegetable Garden
- Paved Street
- Treed Lot
Rooms
| Level | Type | Dimensions |
|---|---|---|
| Main | Living Room | 11.92 ft x 13.5 ft |
| Dining Room | 8.75 ft x 10.83 ft | |
| Kitchen | 9.83 ft x 13.08 ft | |
| Primary Bedroom | 12 ft x 12 ft | |
| Bedroom | 10.25 ft x 11.67 ft | |
| Four Piece Bath | - | |
| Laundry Room | 7.42 ft x 6.92 ft | |
| Basement | Recreation Room | 15.58 ft x 18.33 ft |
| Bedroom | 11.58 ft x 12.67 ft | |
| Bedroom | 11.58 ft x 12.67 ft | |
| Storage Room | 7.08 ft x 11.25 ft |


