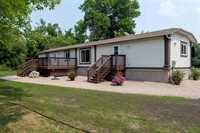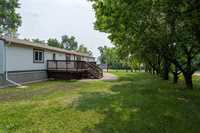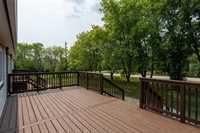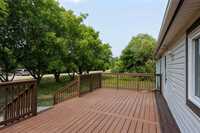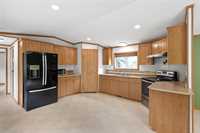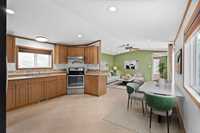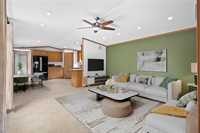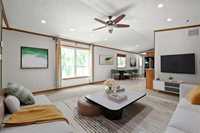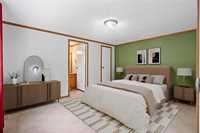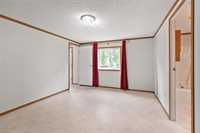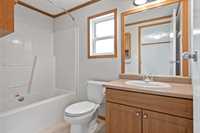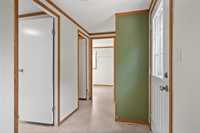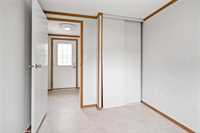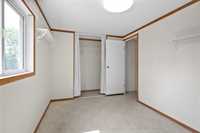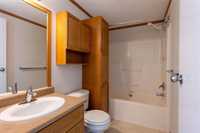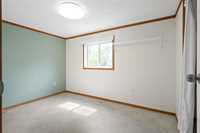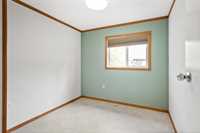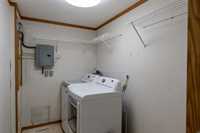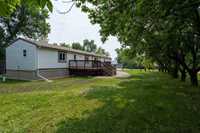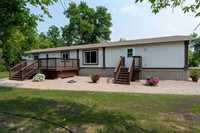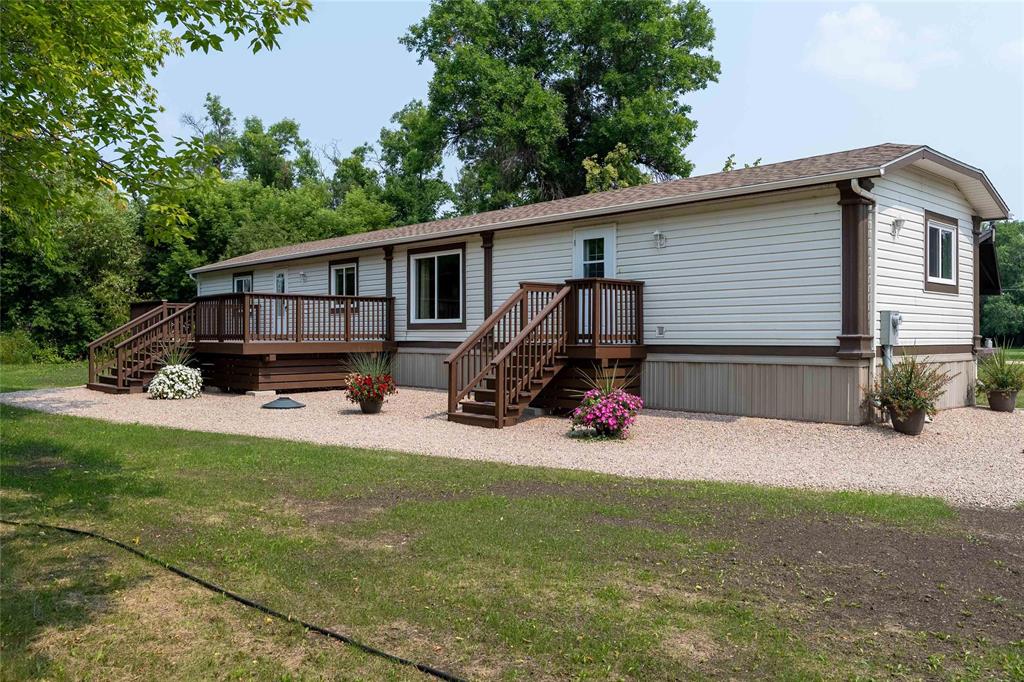
Open Houses
Saturday, August 2, 2025 2:00 p.m. to 4:00 p.m.
Check out #201 Edith Ave in Petersfield!
Sunday, August 3, 2025 2:00 p.m. to 4:00 p.m.
Check out #201 Edith Ave in Petersfield!
OH Saturday & Sunday Aug 2nd & 3rd 2-4pm, OTP's anytime after the OH's. Welcome to 201 Edith Ave W in Petersfield. Move-In Home & Property. A 12 x 12 west facing newer deck welcomes into this well maintained mobile. Built in 2004 this 1216 SF Bungalow will not disappoint. Bright & Spacious Eat-In Kitchen w/plenty of cabinets, working counter space & corner pantry. Open Concept to the Living Room w/west facing picture window. King Size Primary w/4 piece Ensuite Bath 2 additional Bedrooms & Full 4 piece main Bath. Spacious Landry room w/storage area. This is a move-in ready home, some updates include new drilled well, new septic tank, newer front decks, shingles all in spring/summer of 2025. Lot is 74 x 150 w/2 storage sheds. Location is ideal in the heart of this quaint community. No lot lease fee here, its all yours! Boat, fish, snowmobile, whatever you choose all year round! Minutes from Selkirk and a short drive 30 to Winnipeg. Call today.
- Bathrooms 2
- Bathrooms (Full) 2
- Bedrooms 3
- Building Type Bungalow
- Built In 2004
- Depth 150.00 ft
- Exterior Vinyl
- Floor Space 1216 sqft
- Frontage 75.00 ft
- Neighbourhood R13
- Property Type Residential, Mobile Home
- Remodelled Roof Coverings
- Rental Equipment None
- School Division Lord Selkirk
- Tax Year 2024
- Features
- Air Conditioning-Central
- Deck
- Ceiling Fan
- Hood Fan
- Laundry - Main Floor
- Main floor full bathroom
- Smoke Detectors
- Goods Included
- Blinds
- Dryer
- Refrigerator
- Microwave
- Storage Shed
- Stove
- Window Coverings
- Washer
- Water Softener
- Parking Type
- Front Drive Access
- Site Influences
- Country Residence
- Flat Site
- Golf Nearby
- Low maintenance landscaped
- Not Fenced
- Paved Street
- Playground Nearby
- Treed Lot
Rooms
| Level | Type | Dimensions |
|---|---|---|
| Main | Living Room | 14.42 ft x 14.5 ft |
| Eat-In Kitchen | 14.58 ft x 14.17 ft | |
| Primary Bedroom | 11.25 ft x 14.5 ft | |
| Four Piece Ensuite Bath | 4.83 ft x 8.75 ft | |
| Bedroom | 8.67 ft x 8.08 ft | |
| Bedroom | 8.33 ft x 12 ft | |
| Four Piece Bath | 8.58 ft x 4.83 ft | |
| Laundry Room | 10.83 ft x 5.42 ft |


