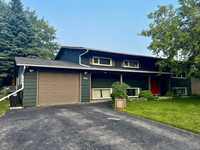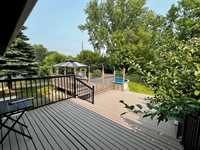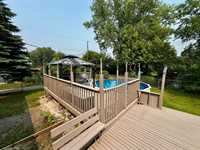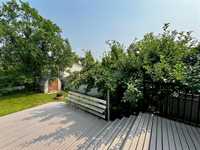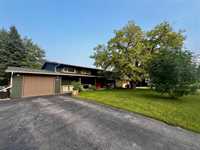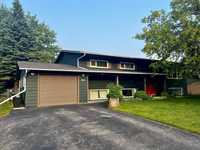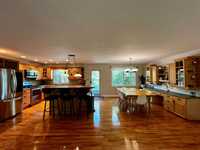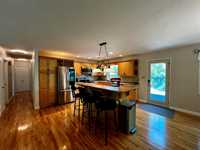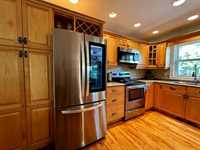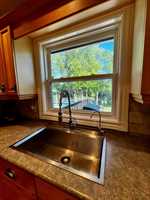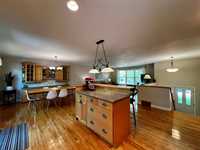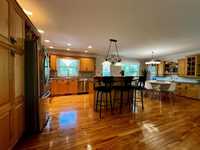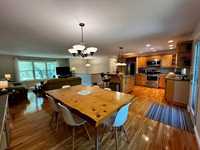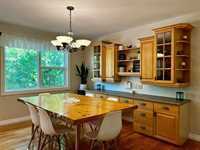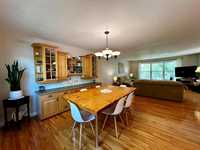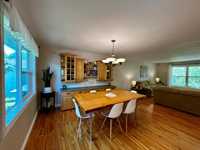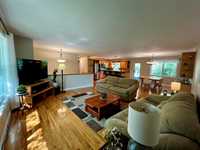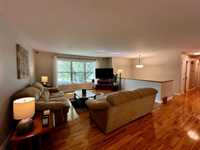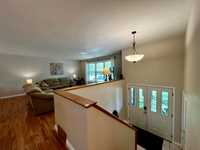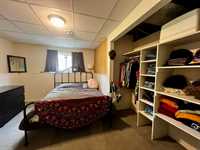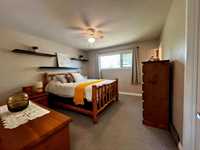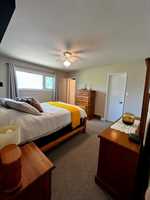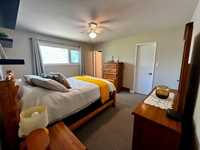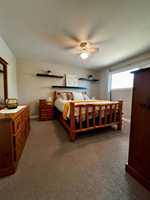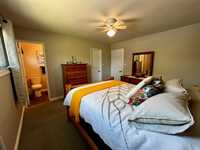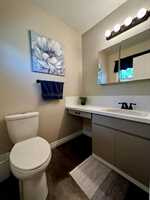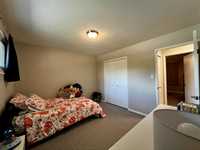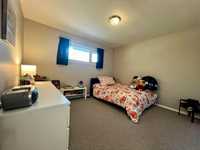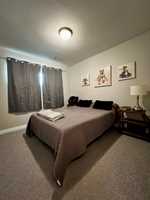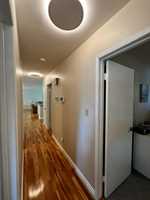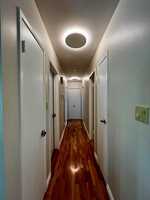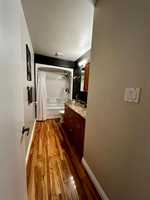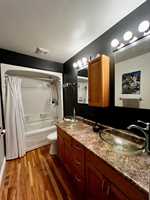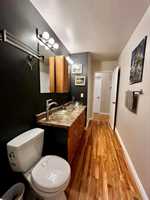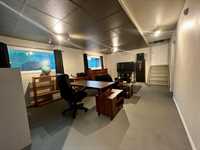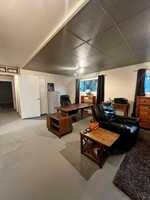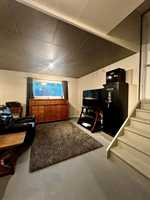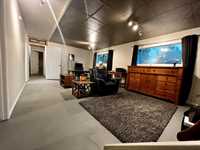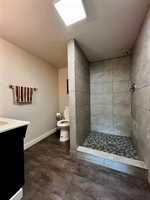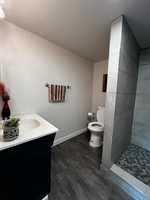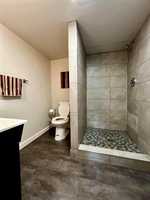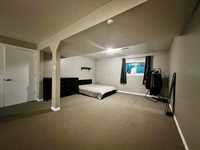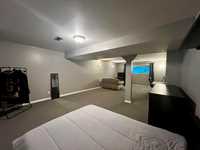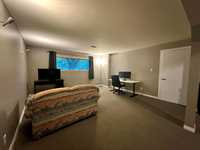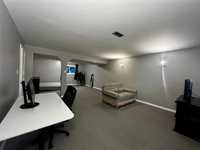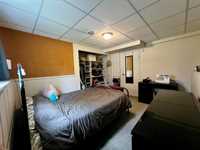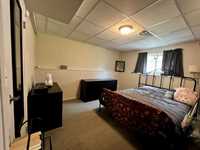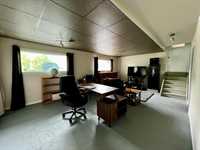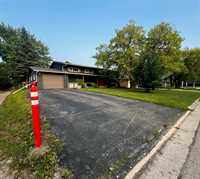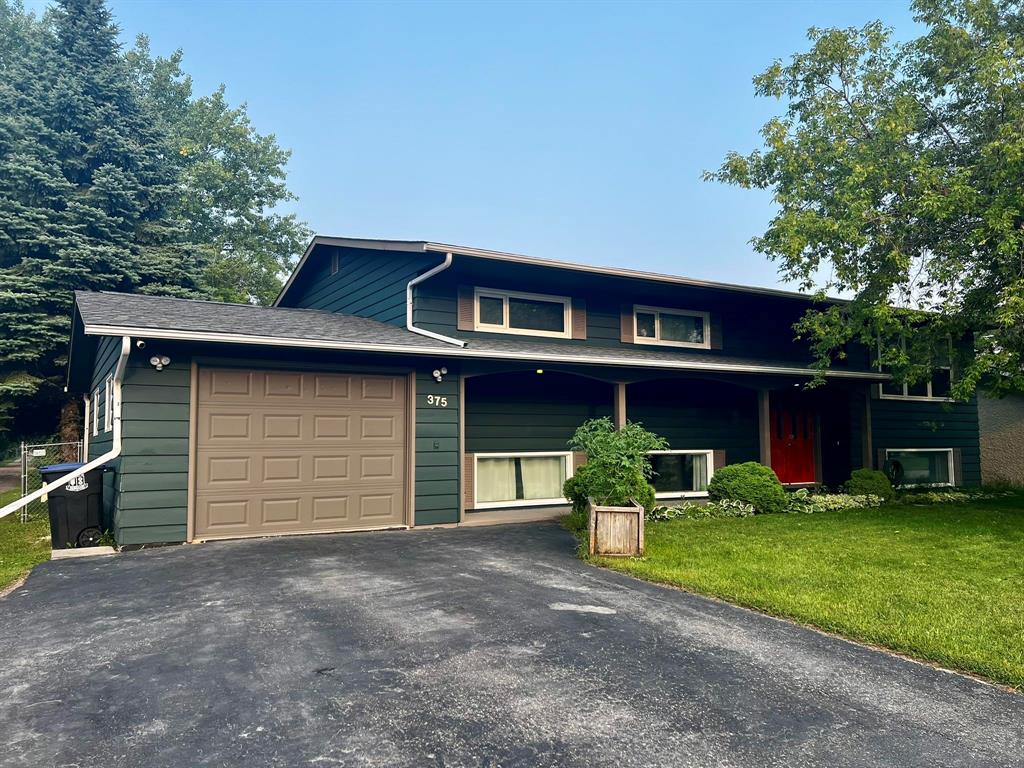
Welcome to 375 Cedar Crescent – a beautifully maintained 5-bedroom, 2.5-bathroom family home in the heart of Steinbach. Located within walking distance to all 3 levels of schools-Southwood, Stoneybrook, and SRSS. The bright open-concept main floor features maple hardwood floors and a spacious kitchen with updated stainless steel appliances. Fresh interior paint and exterior give it a crisp, modern feel. Custom windows 2018 in Kitchen, Dinning, and Livingroom features triple hung sliders. Lower Level front windows aspen encasings in 2021 & 2024 same glass. Roof 2014 Hot water tank 2014, Plumbing supply lines inspected and majority was replaced in 2017, Enjoy entertaining with 3 decks and a permanent above-ground pool and pool deck & fence. pool & pool deck permit taken out & closed 2016. The single insulated attached garage has stairs leading down to a rec room or office. Potential to add secondary suite on lower level. Alarm system & surveillance cameras included. Offers as Received. Seller is a registrant. Form I – Written Disclosure to accompany all offers. Plus +/- any jogs
- Basement Development Fully Finished
- Bathrooms 3
- Bathrooms (Full) 2
- Bathrooms (Partial) 1
- Bedrooms 5
- Building Type Bi-Level
- Exterior Cedar
- Floor Space 1390 sqft
- Gross Taxes $3,259.00
- Neighbourhood Southwood
- Property Type Residential, Single Family Detached
- Rental Equipment None
- School Division Hanover
- Tax Year 24
- Total Parking Spaces 5
- Features
- Air Conditioning-Central
- Monitored Alarm
- Deck
- Ceiling Fan
- High-Efficiency Furnace
- Main floor full bathroom
- Microwave built in
- Pool above ground
- Pool Equipment
- Goods Included
- Alarm system
- Dryer
- Dishwasher
- Refrigerator
- Garage door opener
- Microwave
- Storage Shed
- Stove
- Surveillance System
- Vacuum built-in
- Window Coverings
- Washer
- Water Softener
- Parking Type
- Single Attached
- Front Drive Access
- Site Influences
- Fenced
- Flat Site
- Fruit Trees/Shrubs
- Back Lane
- Landscape
- Landscaped deck
Rooms
| Level | Type | Dimensions |
|---|---|---|
| Main | Eat-In Kitchen | 16.33 ft x 14.17 ft |
| Dining Room | 16.33 ft x 10.67 ft | |
| Living Room | 15.42 ft x 13 ft | |
| Primary Bedroom | 13 ft x 12.08 ft | |
| Two Piece Ensuite Bath | 5.67 ft x 4.5 ft | |
| Walk-in Closet | 7.08 ft x 4.58 ft | |
| Bedroom | 10.58 ft x 9.42 ft | |
| Bedroom | 12.08 ft x 10.5 ft | |
| Five Piece Bath | 13 ft x 4.92 ft | |
| Lower | Recreation Room | 21.42 ft x 13.67 ft |
| Bedroom | 12.33 ft x 9.58 ft | |
| Bedroom | 28.75 ft x 15.1 ft | |
| Three Piece Bath | 7.17 ft x 6.83 ft | |
| Wine Cellar | 6 ft x 5.33 ft | |
| Laundry Room | 12 ft x 10.5 ft | |
| Other | 5.33 ft x 4.33 ft |


