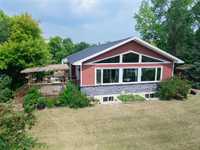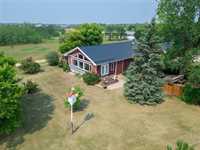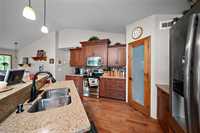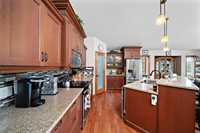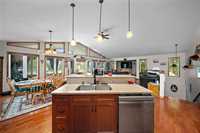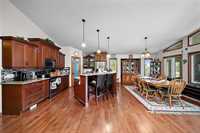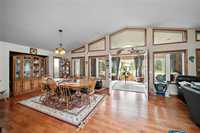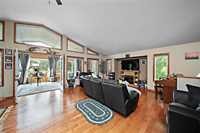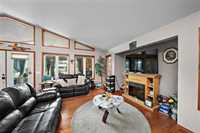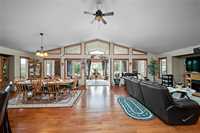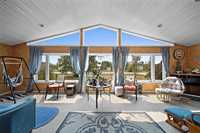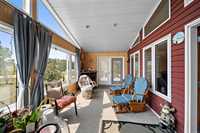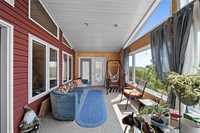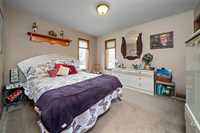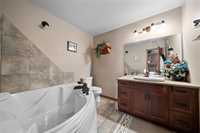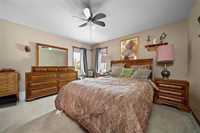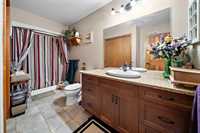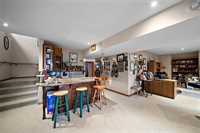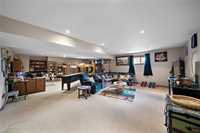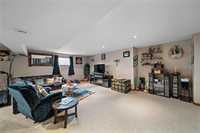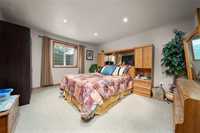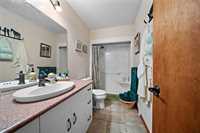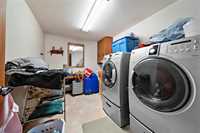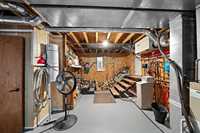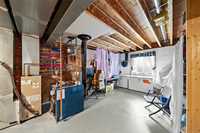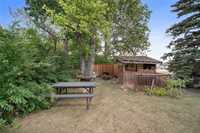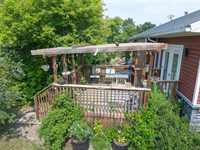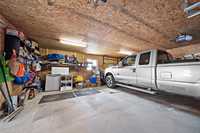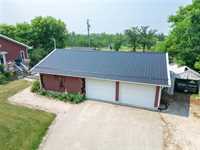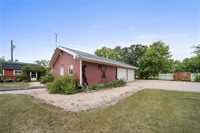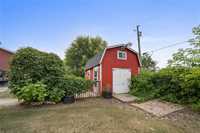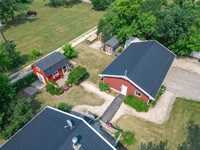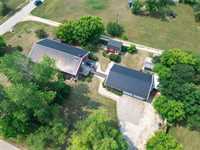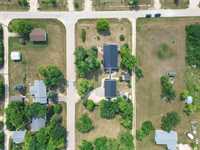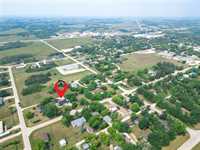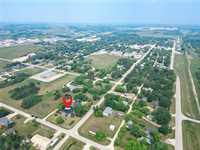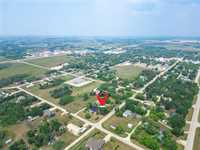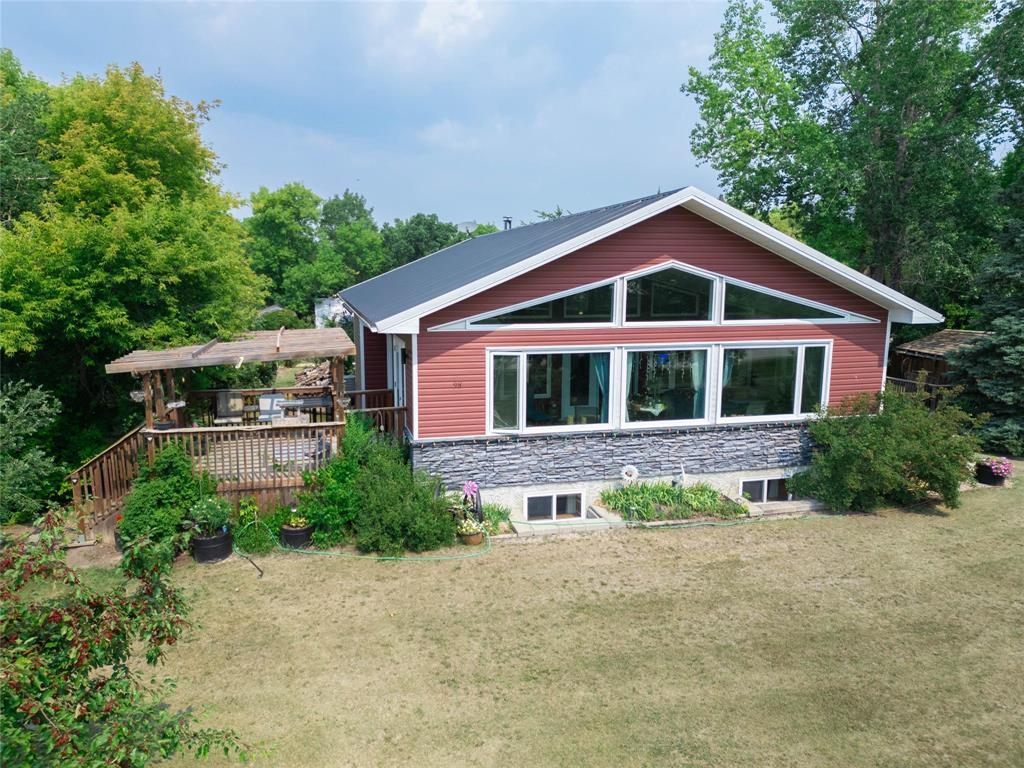
Beautiful custom-built home on 4 landscaped lots in the heart of Lundar, MB! Built in 2008, this spacious home features 3/4” maple hardwood floors, quartz countertops, solid maple cabinetry, trim, and doors, plus porcelain tile in the entry and all 3 bathrooms. Enjoy a cozy four-season sunroom with garden doors, triple-pane windows, and Hunter Douglas blinds throughout. Central air, central vac, air exchanger, and WETT heating system offer year-round comfort. The ensuite features a self-drying Jacuzzi tub. Upper family room includes surround sound, dimmer switches, and wired/battery smoke detectors. The finished lower level adds a large bedroom, full bath, bar, TV area, built-in bunk beds, computer nook, bookshelves, and electric fireplace. Recent updates: 2024 electric boiler, 2019 hot water tank, new stainless dishwasher, garburator, and fridge. Outside, enjoy spacious decks, tiki hut, smoker building, firepit, and oversized garage with in-floor heated workshop. Bonus loft-style outbuilding and fruit trees on the landscaped yard. Just over an hour to Winnipeg—book your private showing today!
- Basement Development Fully Finished
- Bathrooms 3
- Bathrooms (Full) 3
- Bedrooms 3
- Building Type Bungalow
- Built In 2008
- Depth 125.00 ft
- Exterior Stone, Vinyl
- Floor Space 1870 sqft
- Frontage 200.00 ft
- Gross Taxes $2,952.88
- Neighbourhood RM of Coldwell
- Property Type Residential, Single Family Detached
- Rental Equipment None
- School Division Lakeshore
- Tax Year 25
- Features
- Air Conditioning-Central
- Deck
- Exterior walls, 2x6"
- High-Efficiency Furnace
- Jetted Tub
- Main floor full bathroom
- Smoke Detectors
- Sump Pump
- Sunroom
- Workshop
- Goods Included
- Blinds
- Dryer
- Dishwasher
- Refrigerator
- Garage door opener
- Garage door opener remote(s)
- Storage Shed
- Stove
- Washer
- Water Softener
- Parking Type
- Double Detached
- Heated
- Insulated garage door
- Site Influences
- Corner
- Country Residence
- Flat Site
- Fruit Trees/Shrubs
- Landscaped deck
- Paved Street
- Playground Nearby
- Treed Lot
Rooms
| Level | Type | Dimensions |
|---|---|---|
| Main | Living Room | 18.9 ft x 12.2 ft |
| Eat-In Kitchen | 31 ft x 13.4 ft | |
| Primary Bedroom | 13.2 ft x 12 ft | |
| Bedroom | 11.11 ft x 10.1 ft | |
| Three Piece Ensuite Bath | - | |
| Three Piece Bath | - | |
| Lower | Bedroom | 14.8 ft x 12.8 ft |
| Four Piece Bath | - | |
| Family Room | 29.7 ft x 21.6 ft | |
| Laundry Room | 10.3 ft x 7.8 ft | |
| Utility Room | 29.7 ft x 13.4 ft |



