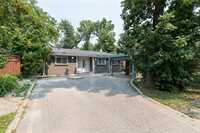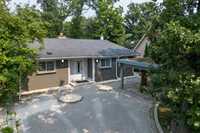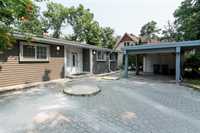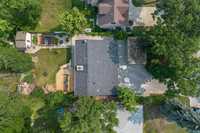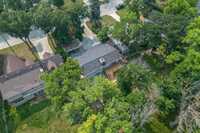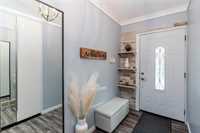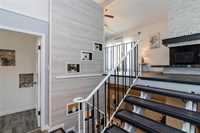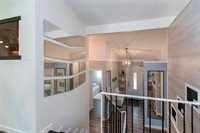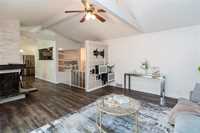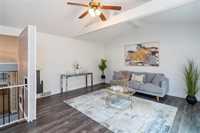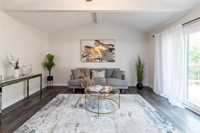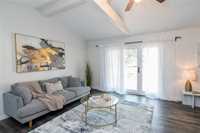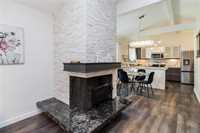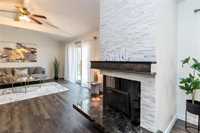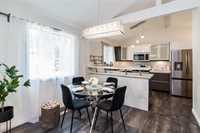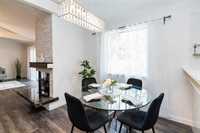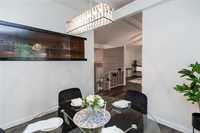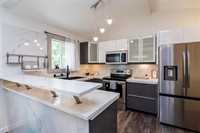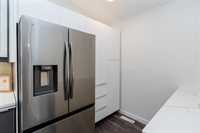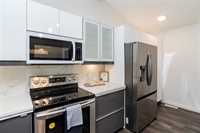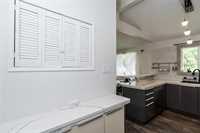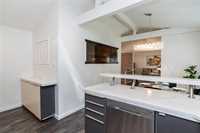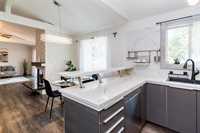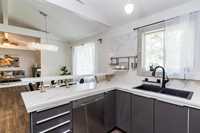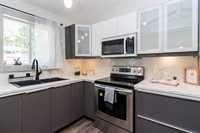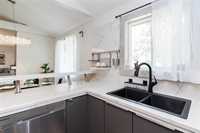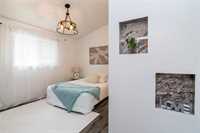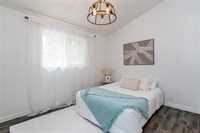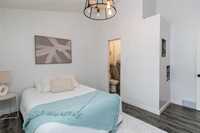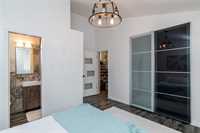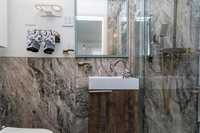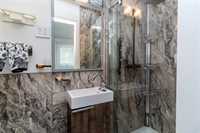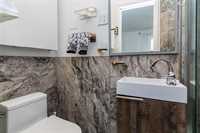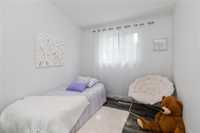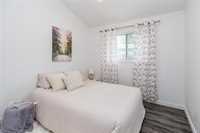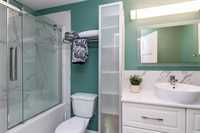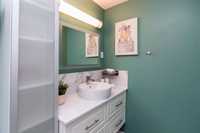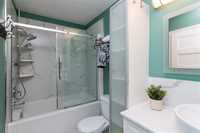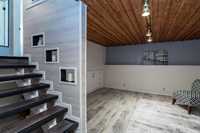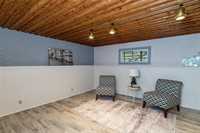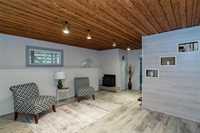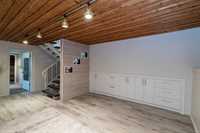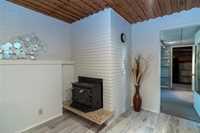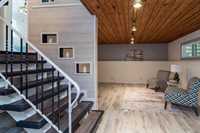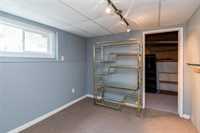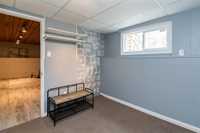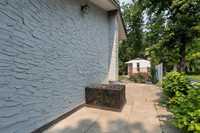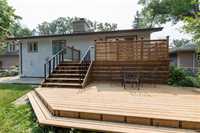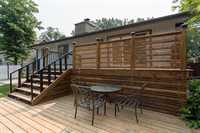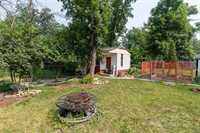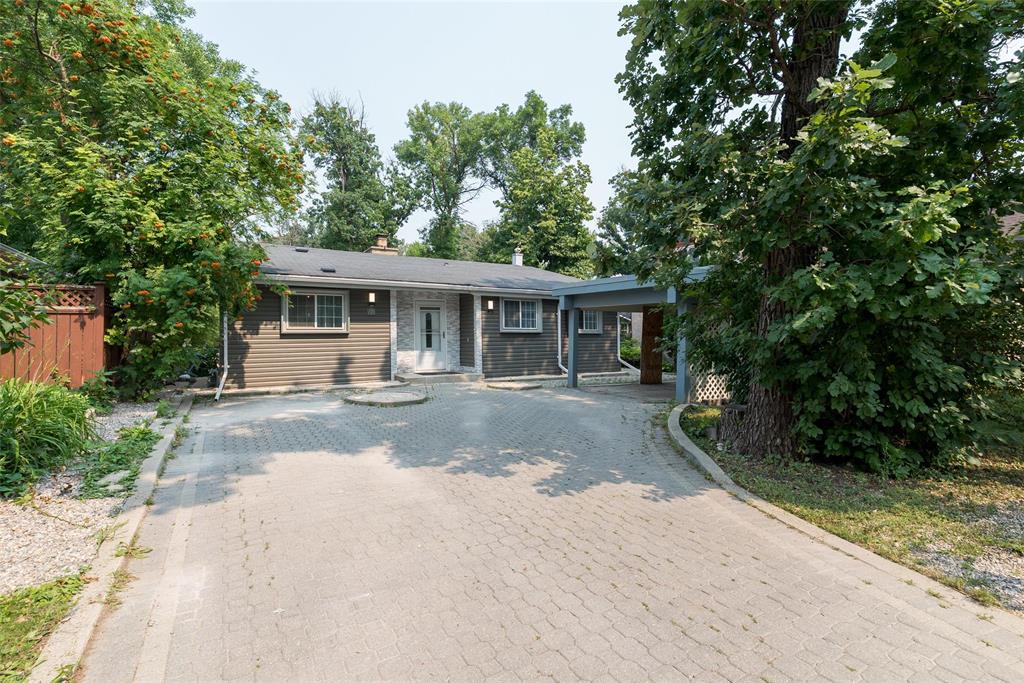
SS Now, Offers Aug 11th, Eve. Welcome home to this beautifully maintained 3-beds, 2-baths home in the heart of desirable St. Vital. Thoughtfully updated throughout, this move-in ready gem blends modern style with everyday comfort—ideal for families, professionals, or anyone seeking a well-cared-for home in a mature area. Featuring bright, open spaces with updated SPC flooring, fresh paint, and a stylish kitchen with newer cabinets—perfect for cooking & entertaining. Both baths have been fully reno’d with sleek tile, modern vanities & updated fixtures.
Custom touches include some updated windows, built-in TV unit, wardrobes in the hall & primary BR, basement storage, and newer interior/exterior door. Siding & some insulation have also been upgraded for energy efficiency. Enjoy the private yard with mature tees and two tier deck, perfect for relaxing or hosting, plus a covered carport with extra parking.Ideally located just minutes from shopping, parks, schools, and public transit, this home offers all the perks of city living in a quiet, well-established neighbourhood.This is more than just a house—it’s a place to settle in, feel at home, and enjoy the lifestyle you’ve been looking for. Don’t miss it!
- Basement Development Fully Finished, Insulated
- Bathrooms 2
- Bathrooms (Full) 2
- Bedrooms 3
- Building Type Split-3 Level
- Built In 1972
- Depth 131.00 ft
- Exterior Stone, Stucco, Vinyl
- Fireplace Brick Facing, Stove
- Fireplace Fuel Wood
- Floor Space 1219 sqft
- Frontage 55.00 ft
- Gross Taxes $4,081.55
- Neighbourhood Pulberry
- Property Type Residential, Single Family Detached
- Remodelled Bathroom, Exterior, Flooring, Furnace, Kitchen, Roof Coverings
- Rental Equipment None
- School Division Louis Riel (WPG 51)
- Tax Year 2025
- Total Parking Spaces 3
- Features
- Air Conditioning-Central
- Closet Organizers
- Deck
- Ceiling Fan
- Accessibility Access
- High-Efficiency Furnace
- Humidifier
- Main floor full bathroom
- No Pet Home
- No Smoking Home
- Smoke Detectors
- Goods Included
- Alarm system
- Dryer
- Dishwasher
- Refrigerator
- Microwave
- Storage Shed
- Stove
- Washer
- Parking Type
- Carport
- Site Influences
- Fenced
- Vegetable Garden
- Low maintenance landscaped
- Landscaped deck
- Private Yard
- Shopping Nearby
- Public Transportation
- Treed Lot
Rooms
| Level | Type | Dimensions |
|---|---|---|
| Main | Bedroom | 9.5 ft x 10 ft |
| Primary Bedroom | 12.5 ft x 10 ft | |
| Bedroom | 8.8 ft x 11.9 ft | |
| Three Piece Bath | - | |
| Four Piece Bath | - | |
| Upper | Kitchen | 15 ft x 9.5 ft |
| Living Room | 17.7 ft x 15.2 ft | |
| Dining Room | 9.1 ft x 8.6 ft | |
| Basement | Recreation Room | 14.1 ft x 21 ft |
| Office | 10 ft x 9.2 ft |


