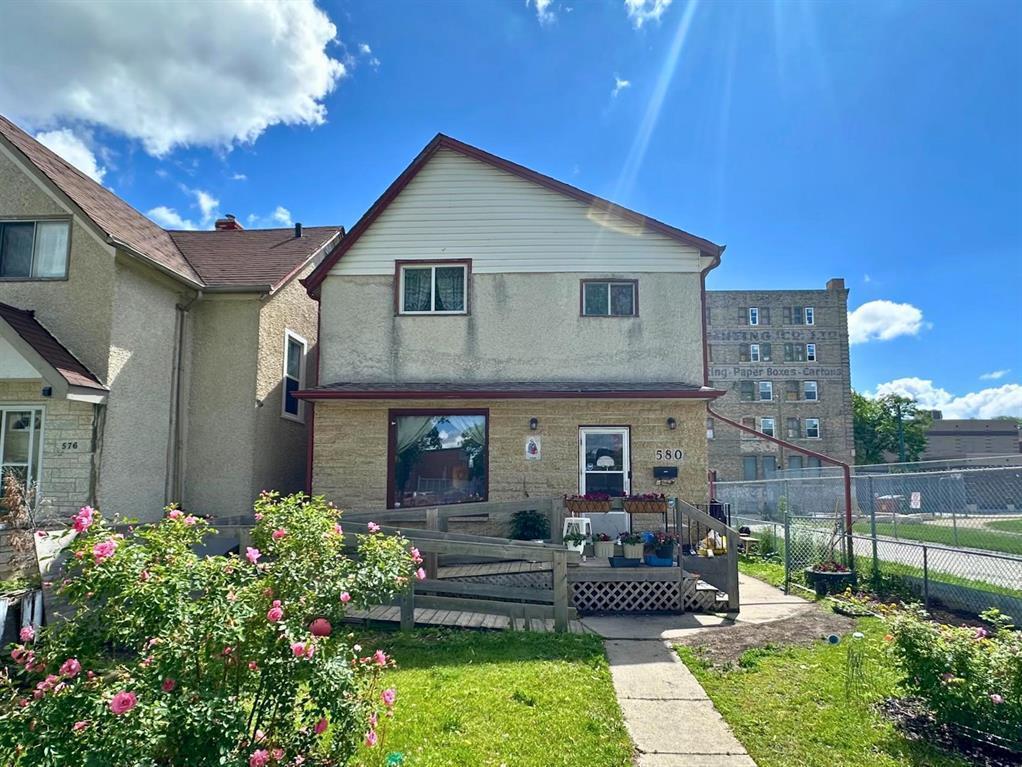Ember Realty Group Ltd.
Unit 104 - 1780 Wellington Avenue, Winnipeg, MB, R3H 1B3

Showings start now. Offers as received. *** TRIPLEX *** 580 Bannatyne presents a prime investment opportunity in Central Winnipeg. The property is conveniently located near the Exchange District, HSC, grocery stores, restaurants, and is also walking distance to schools Hugh John Macdonald (grades 7 - 9) and Sacré-Coeur (French Immersion, nursery - grade 8). Current rent for Unit 1 is $1051, contains 2 bedrooms, a full basement with an additional bathroom, rented by the same tenant for 8 years. Unit 2 was recently renovated with flooring, kitchen, appliances, washer + dryer, is a 2 bedroom unit and is rented for $1030. Unit 3 is a 1 bedroom unit currently rented for $827. Landlord currently pays utilities. Tenants prefer to stay. Shingles were done in 2018. Parking pad was previously rented for $75. The double garage could also be rented for $150 or more. Call your realtor today to book a private showing!!
| Level | Type | Dimensions |
|---|---|---|
| Upper | Living/Dining room | 10.25 ft x 10.83 ft |
| Bedroom | 9.33 ft x 9.25 ft | |
| Three Piece Ensuite Bath | 7.75 ft x 4.92 ft | |
| Laundry Room | 5.42 ft x 4.83 ft | |
| Kitchen | 10.58 ft x 7.58 ft | |
| Kitchen | 9.33 ft x 9.08 ft | |
| Bedroom | 9.5 ft x 6.08 ft | |
| Four Piece Bath | 6.83 ft x 4.92 ft | |
| Living/Dining room | 13.42 ft x 11.33 ft | |
| Bedroom | 9.33 ft x 8.33 ft | |
| Main | Bedroom | 11.42 ft x 11.25 ft |
| Living/Dining room | 25.5 ft x 13.25 ft | |
| Four Piece Bath | 7.08 ft x 6.08 ft | |
| Kitchen | 10.25 ft x 9.42 ft | |
| Bedroom | 10.67 ft x 9.75 ft | |
| Lower | Three Piece Bath | 9.17 ft x 7.58 ft |