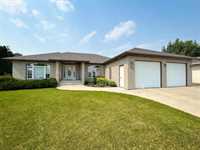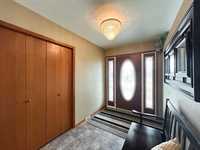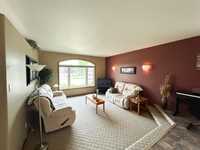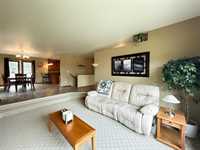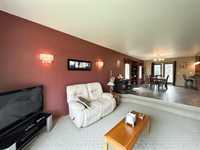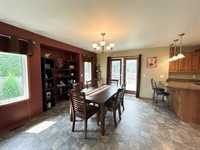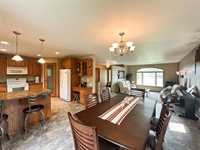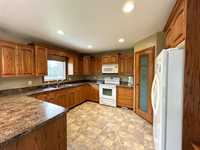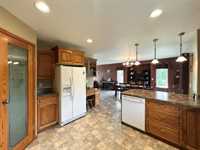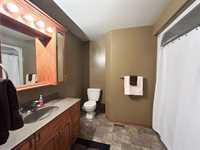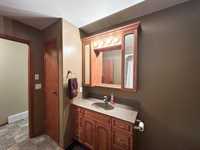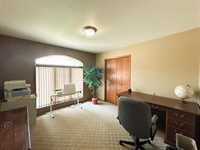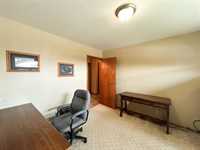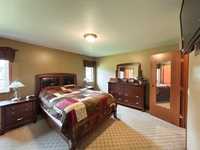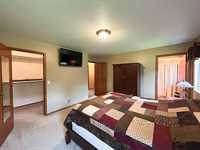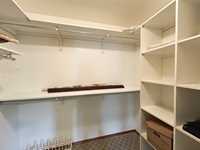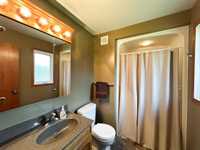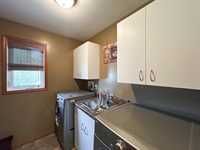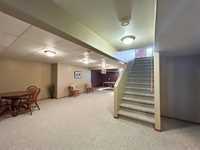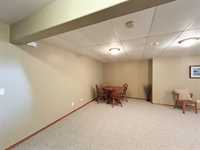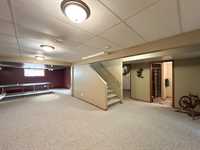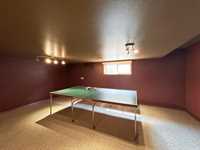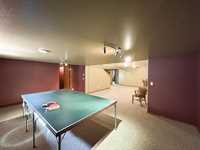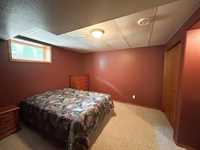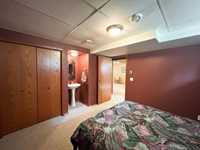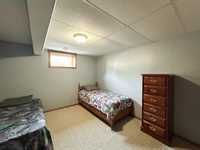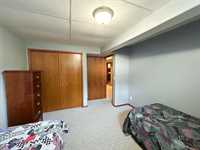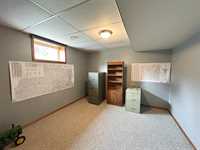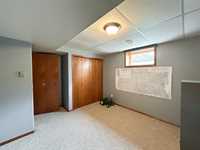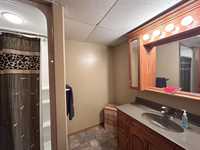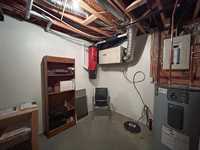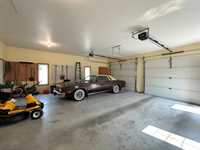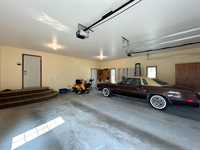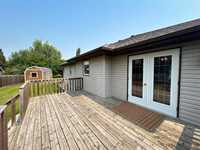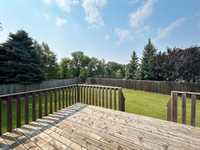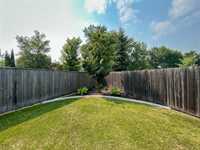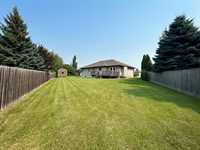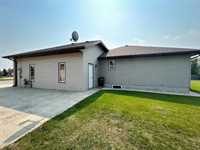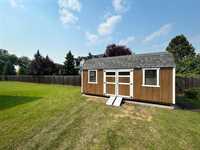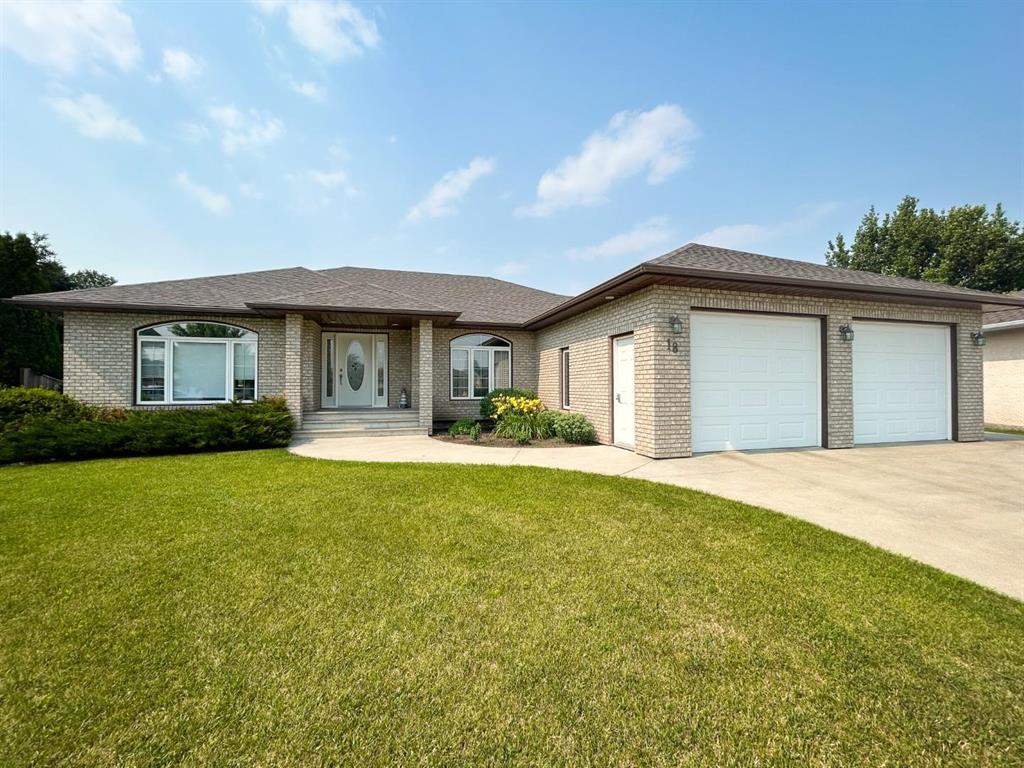
Showings start Tuesday, August 5th
Open House – Tuesday, August 5th from 6pm – 8pm
Check out this stunning, spacious home in pristine condition! Nestled on a pie-shaped lot in a quiet bay on the South End of Winkler, located near walking paths and parks. The main floor offers a beautiful oak kitchen with a corner pantry and eating bar, a large dining area and sunken living room, a 4-piece main bathroom, a primary bedroom with walk-in closet and 3-piece ensuite, a second bedroom, and the laundry room just off the garage entrance. The basement features 3 additional bedrooms, an expansive rec room, and a 3-piece bathroom. Other great features include 3-zone in-floor heat in the basement with a new, high-efficiency boiler and hot water tank combo, 3 central vacuum dust pan locations on the main floor, a back deck, RV parking, and a brand new garden shed. A home that truly feels like home!
- Basement Development Fully Finished, Insulated
- Bathrooms 3
- Bathrooms (Full) 3
- Bedrooms 5
- Building Type Bungalow
- Built In 2004
- Exterior Brick
- Floor Space 1535 sqft
- Gross Taxes $5,245.22
- Neighbourhood R35
- Property Type Residential, Single Family Detached
- Rental Equipment None
- Tax Year 2025
- Features
- Air Conditioning-Central
- Deck
- Exterior walls, 2x6"
- Heat recovery ventilator
- Sump Pump
- Goods Included
- Blinds
- Dryer
- Dishwasher
- Refrigerator
- Garage door opener
- Garage door opener remote(s)
- Storage Shed
- Stove
- Vacuum built-in
- Washer
- Parking Type
- Double Attached
- Site Influences
- Landscape
- Paved Street
- Playground Nearby
Rooms
| Level | Type | Dimensions |
|---|---|---|
| Main | Living Room | 14 ft x 13.92 ft |
| Dining Room | 10.92 ft x 11.17 ft | |
| Kitchen | 11.92 ft x 13.17 ft | |
| Foyer | 8.17 ft x 6.33 ft | |
| Primary Bedroom | 12.5 ft x 14.75 ft | |
| Three Piece Ensuite Bath | - | |
| Bedroom | 11.67 ft x 11 ft | |
| Four Piece Bath | - | |
| Laundry Room | - | |
| Basement | Recreation Room | 19.75 ft x 13.25 ft |
| Bedroom | 11.58 ft x 11.58 ft | |
| Bedroom | 11.08 ft x 10.42 ft | |
| Bedroom | 11.75 ft x 11.17 ft | |
| Three Piece Bath | - |


