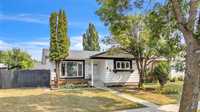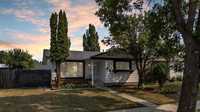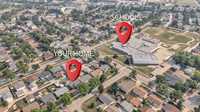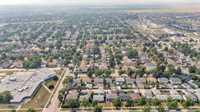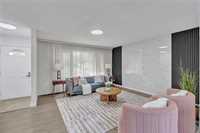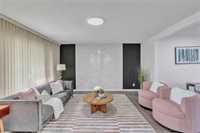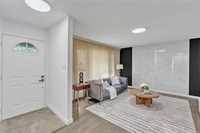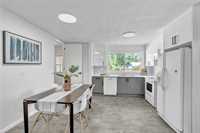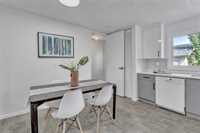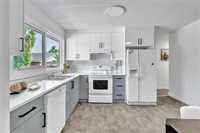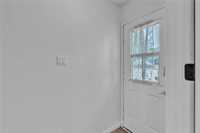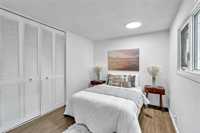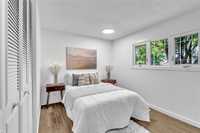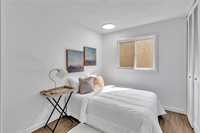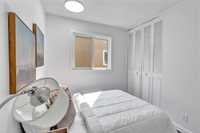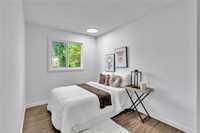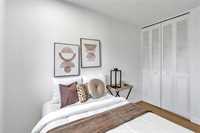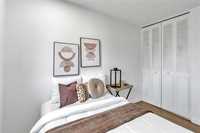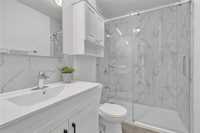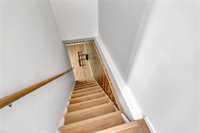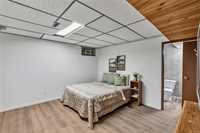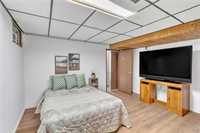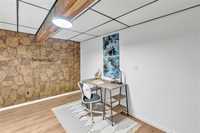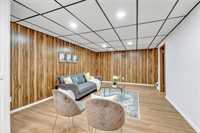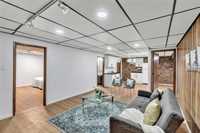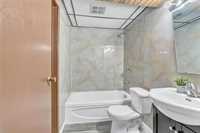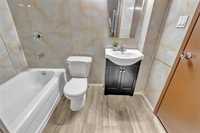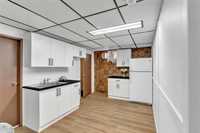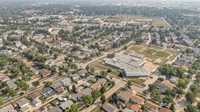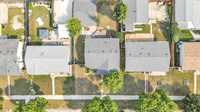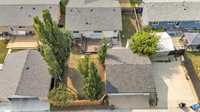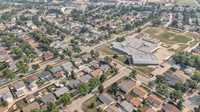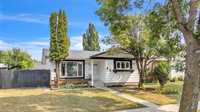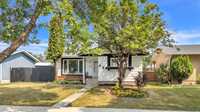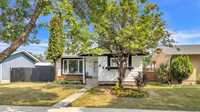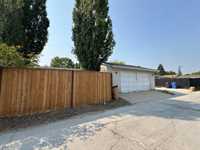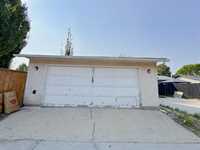Open Houses
Saturday, August 2, 2025 2:00 p.m. to 4:00 p.m.
Fully Renovated bungalow is ideally situated with Arthur E. Wright School and a bus stop right at your doorstep. The fully finished basement with side door, double car garage. Upgrades- new kitchen, flooring, paint, windows, baths
Sunday, August 3, 2025 2:00 p.m. to 4:00 p.m.
Fully Renovated bungalow is ideally situated with Arthur E. Wright School and a bus stop right at your doorstep. The fully finished basement with side door, double car garage. Upgrades- new kitchen, flooring, paint, windows, baths
S/S Now, Offers presented August 06 Wednesday. Open House Sat-Sun 2-4pm(2,3August). Prime location in The Maples! This fully renovated 4-bedroom plus den bungalow is ideally situated with Arthur E. Wright School and a bus stop right at your doorstep. The main floor features 3 spacious bedrooms, a full bathroom, a bright living room with a stunning feature wall, a dining area, and a brand-new two-tone glossy kitchen with backsplash. The fully finished basement, with convenient side entrance, includes a large rec room, additional bedroom, den, and full bathroom. Enjoy outdoor living in the fully fenced, landscaped backyard with a large deck. Double detached garage and big windows offering tons of natural light.
Recent upgrades in 2025 include: new kitchen, backsplash, fresh paint, windows, flooring, and bathroom. Close to schools, parks, shopping, and transit. Book your private showing today!
- Basement Development Fully Finished
- Bathrooms 2
- Bathrooms (Full) 2
- Bedrooms 4
- Building Type Bungalow
- Built In 1977
- Depth 105.00 ft
- Exterior Brick & Siding, Stucco
- Floor Space 995 sqft
- Frontage 52.00 ft
- Gross Taxes $5,063.00
- Neighbourhood Maples
- Property Type Residential, Single Family Detached
- Remodelled Basement, Bathroom, Flooring, Kitchen, Other remarks
- Rental Equipment None
- School Division Winnipeg (WPG 1)
- Tax Year 2024
- Features
- Air Conditioning-Central
- Bar wet
- Deck
- Hood Fan
- High-Efficiency Furnace
- Main floor full bathroom
- No Pet Home
- No Smoking Home
- Smoke Detectors
- Goods Included
- Dryer
- Dishwasher
- Refrigerator
- Garage door opener
- Storage Shed
- Stove
- Washer
- Parking Type
- Double Detached
- Site Influences
- Fenced
- Back Lane
- Landscaped deck
- Playground Nearby
- Private Yard
- Shopping Nearby
- Public Transportation
Rooms
| Level | Type | Dimensions |
|---|---|---|
| Main | Living Room | 17.75 ft x 14.25 ft |
| Bedroom | 10.17 ft x 8.08 ft | |
| Eat-In Kitchen | 13.67 ft x 13.17 ft | |
| Bedroom | 10.75 ft x 8.25 ft | |
| Primary Bedroom | 13.42 ft x 9.42 ft | |
| Four Piece Bath | - | |
| Basement | Recreation Room | 30.33 ft x 12.5 ft |
| Bedroom | 13.5 ft x 13 ft | |
| Den | 9 ft x 10 ft | |
| Four Piece Bath | - |


