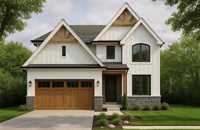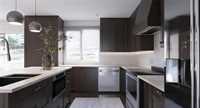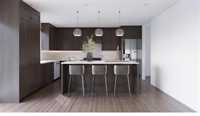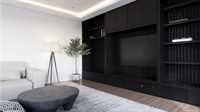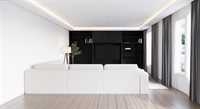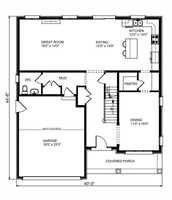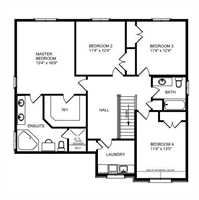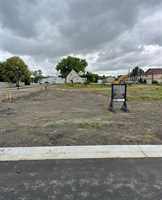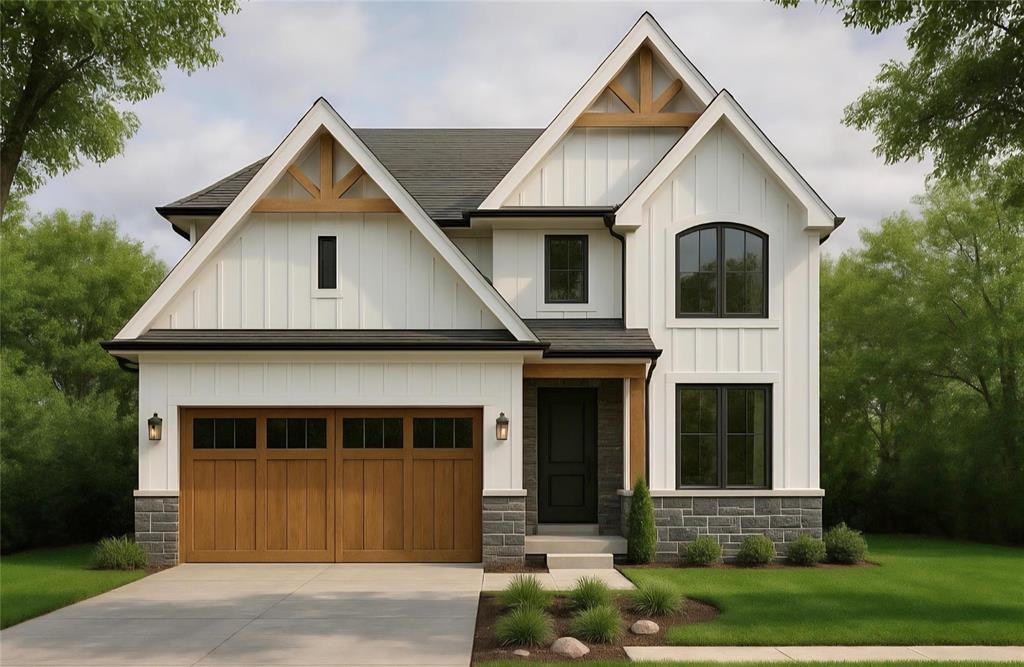
Welcome to The Hudson with Over 2500Sf, This Spectacular Floor plan has Tons to Offer. We Build with Quality Workmanship, and Fine Details. This home offers a beautiful Package & We can always upgrade anything else you desire. Custom Kitchen with Island, Quartz Counters, 9ft Ceilings, Tiled Foyer & Showers, Garage door Openers, Central Air Conditioning, Pot lighting, Dual Sinks in Ensuite, Second floor Laundry, Gorgeous Window & Door Package & So Much More. Details & Deadlines We Try our Best. We have other Lots & Plans also Available. Call Today!
- Bathrooms 3
- Bathrooms (Full) 2
- Bathrooms (Partial) 1
- Bedrooms 4
- Building Type Two Storey
- Built In 2026
- Depth 100.00 ft
- Exterior Composite, Other-Remarks, Stucco
- Floor Space 2582 sqft
- Frontage 55.00 ft
- Neighbourhood R05
- Property Type Residential, Single Family Detached
- Rental Equipment None
- School Division Seine River
- Tax Year 24
- Features
- Air Conditioning-Central
- Closet Organizers
- Central Exhaust
- Exterior walls, 2x6"
- Hood Fan
- High-Efficiency Furnace
- Laundry - Second Floor
- Main floor full bathroom
- Microwave built in
- Smoke Detectors
- Sump Pump
- Goods Included
- Garage door opener
- Garage door opener remote(s)
- Parking Type
- Double Attached
- Site Influences
- Flat Site
Rooms
| Level | Type | Dimensions |
|---|---|---|
| Upper | Five Piece Ensuite Bath | - |
| Four Piece Bath | - | |
| Primary Bedroom | 16.75 ft x 13.33 ft | |
| Bedroom | 12.33 ft x 11.33 ft | |
| Bedroom | 12.33 ft x 11.33 ft | |
| Bedroom | 13 ft x 11.33 ft | |
| Laundry Room | - | |
| Main | Two Piece Bath | - |
| Great Room | 18.17 ft x 14 ft | |
| Eat-In Kitchen | 20.17 ft x 14 ft | |
| Dining Room | 16 ft x 11 ft |


