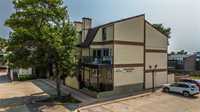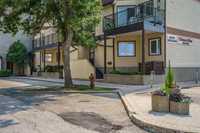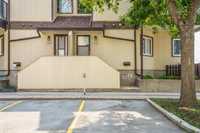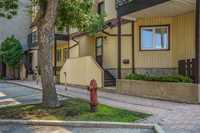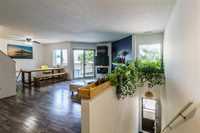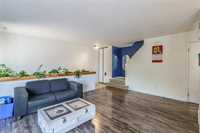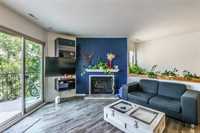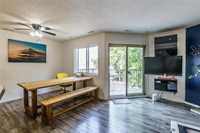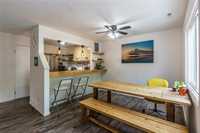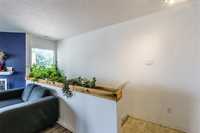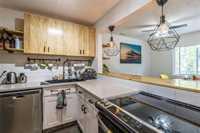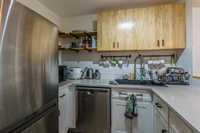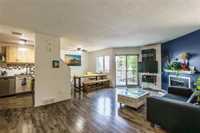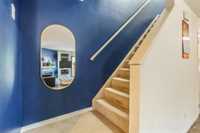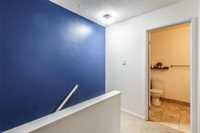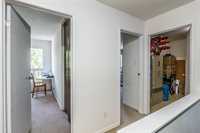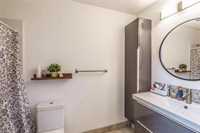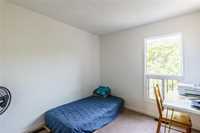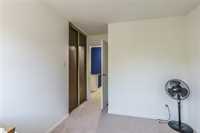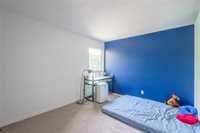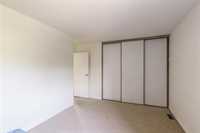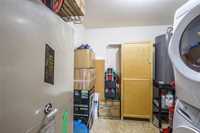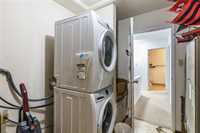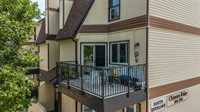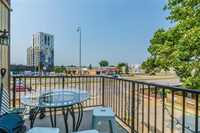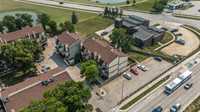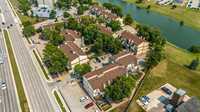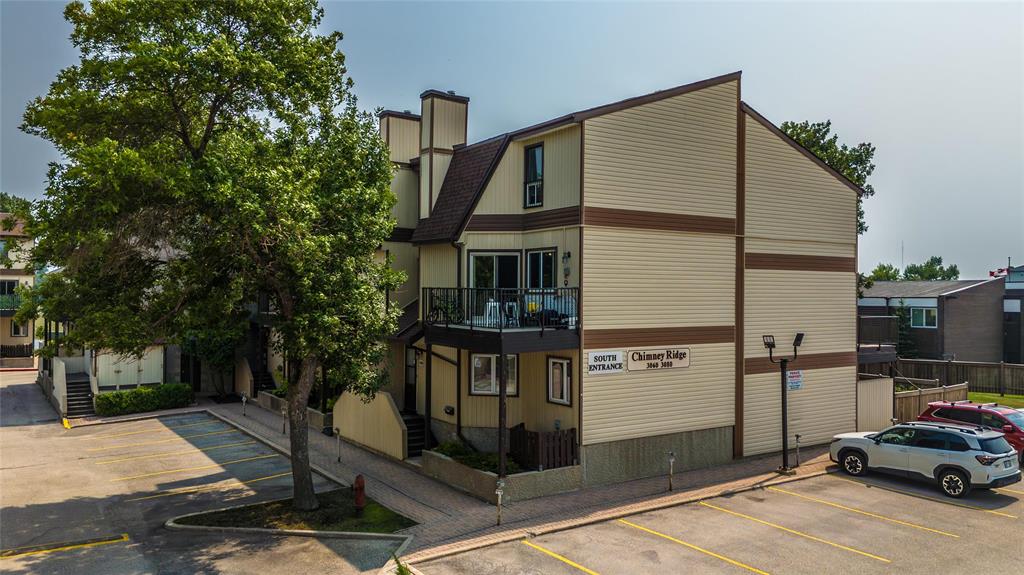
SS NOW, Offers as Received ** Main floor entrance offering a secure second level unit with a balcony! Close to the University Of Manitoba, this condo offers you space, style and function at once! Enter the unit and you'll be welcomed by a spacious and bright living room area that is open concept to the remodelled kitchen and dining room. Flanking the dining room area are the patio doors to the balcony which give you that extra relaxation space to breathe! Upstairs you'll find two spacious bedrooms and a full bathroom as well as a storage area that also offers insuite laundry - not an easy find! Rarely ever vacant, this presents an excellent potential rental investment with the current tenant paying $1,600/mth or it's a move in ready space for when school starts again! The parking stall is right out front and there's opportunity to acquire a second space to rent. The grounds are meticulously maintained and offer a wonderful space for peaceful walks. The project is also facing a pond which is at the back of the complex which is sure to please the nature lover in you!
- Bathrooms 1
- Bathrooms (Full) 1
- Bedrooms 2
- Building Type Two Level
- Built In 1977
- Condo Fee $359.00 Monthly
- Exterior Stucco, Wood Siding
- Floor Space 1100 sqft
- Gross Taxes $2,069.78
- Neighbourhood Fort Richmond
- Property Type Condominium, Apartment
- Remodelled Bathroom, Flooring, Other remarks, Partly, Windows
- Rental Equipment None
- School Division Winnipeg (WPG 1)
- Tax Year 2024
- Total Parking Spaces 1
- Amenities
- In-Suite Laundry
- Visitor Parking
- Condo Fee Includes
- Caretaker
- Insurance-Common Area
- Landscaping/Snow Removal
- Management
- Parking
- Features
- Air Conditioning-Central
- Balcony - One
- Deck
- No Smoking Home
- Goods Included
- Blinds
- Dryer
- Dishwasher
- Refrigerator
- Microwave
- Stove
- Washer
- Parking Type
- Front Drive Access
- Outdoor Stall
- Site Influences
- Golf Nearby
- Landscape
- Playground Nearby
- Shopping Nearby
- Public Transportation
- Treed Lot
Rooms
| Level | Type | Dimensions |
|---|---|---|
| Main | Living/Dining room | 16 ft x 12.33 ft |
| Dining Room | 10.25 ft x 8.67 ft | |
| Kitchen | 6.33 ft x 5.75 ft | |
| Upper | Primary Bedroom | 13.5 ft x 10.17 ft |
| Bedroom | 9.58 ft x 8.83 ft | |
| Laundry Room | 8 ft x 8 ft | |
| Four Piece Bath | - |


