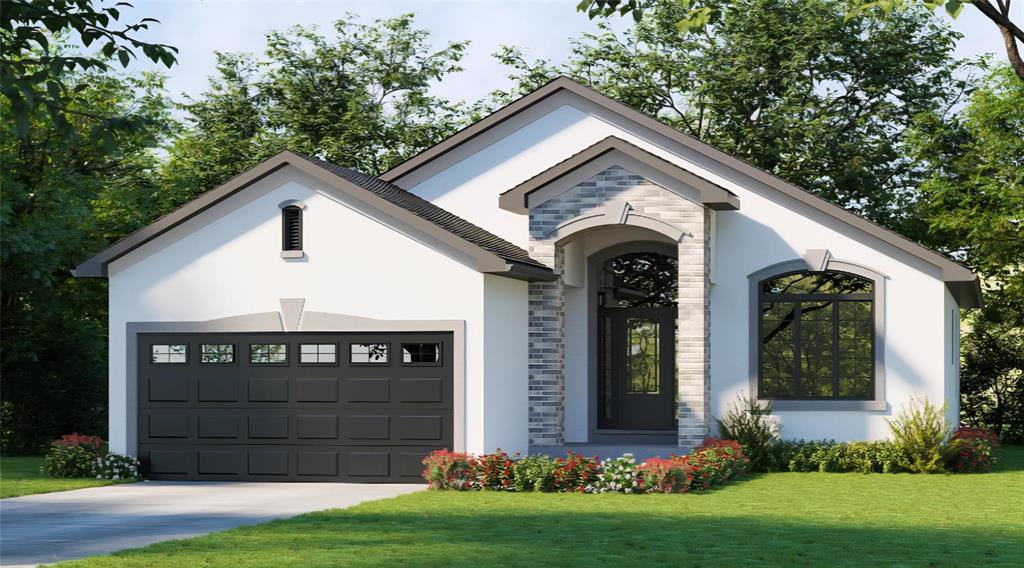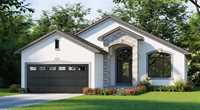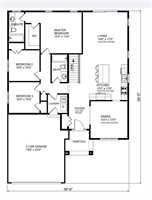
Welcome to the Guelph. Featuring Quality, Custom Workmanship. This 3 bedroom 2 Bathroom Bungalow Home has an Abundance of Natural light with our gorgeous Window & Door Package, 9ft Ceilings, Quartz Counters, Custom Kitchen with Island, Tiled Showers & Foyer, Pot Lighting, Central Air-Conditioning, Garage Opener & So Much More. We offer all of our Best & Extras. We Care about your Deadline!! We have Existing Plans & Other lots also Available. Call Today.
- Bathrooms 2
- Bathrooms (Full) 2
- Bedrooms 3
- Building Type Bungalow
- Built In 2026
- Depth 100.00 ft
- Exterior Other-Remarks
- Floor Space 1492 sqft
- Frontage 55.00 ft
- Neighbourhood R05
- Property Type Residential, Single Family Detached
- Rental Equipment None
- School Division Seine River
- Tax Year 24
- Features
- Air Conditioning-Central
- Closet Organizers
- Central Exhaust
- Exterior walls, 2x6"
- Hood Fan
- High-Efficiency Furnace
- Laundry - Main Floor
- Smoke Detectors
- Sump Pump
- Goods Included
- Garage door opener
- Garage door opener remote(s)
- Parking Type
- Double Attached
- Site Influences
- Flat Site
Rooms
| Level | Type | Dimensions |
|---|---|---|
| Main | Primary Bedroom | 13.33 ft x 13.33 ft |
| Bedroom | 10 ft x 10 ft | |
| Bedroom | 10 ft x 10 ft | |
| Great Room | 17 ft x 14.5 ft | |
| Dining Room | 12 ft x 12 ft | |
| Eat-In Kitchen | 12 ft x 11.5 ft | |
| Four Piece Ensuite Bath | - | |
| Four Piece Bath | - | |
| Laundry Room | - | |
| Foyer | - |



