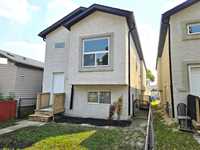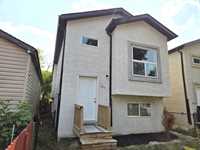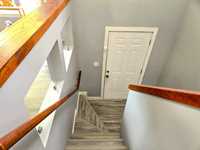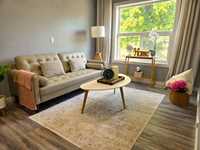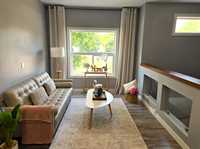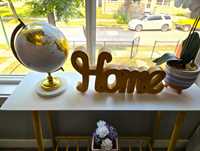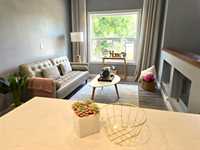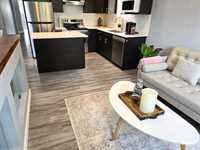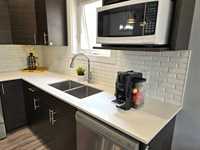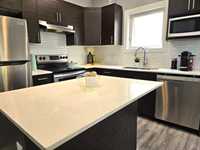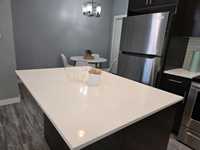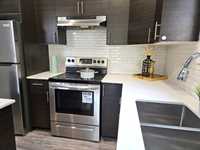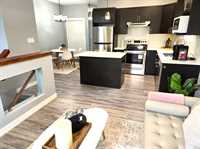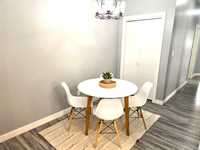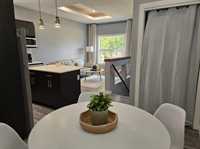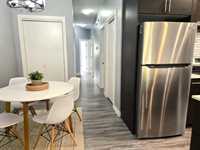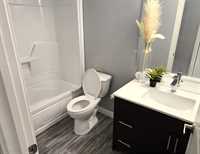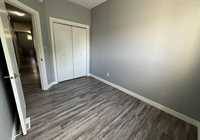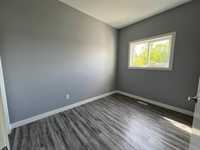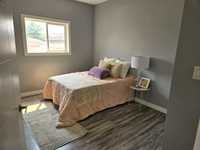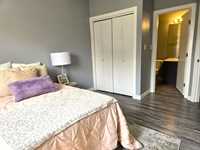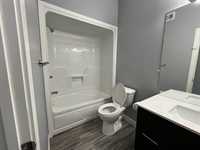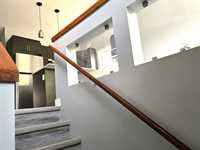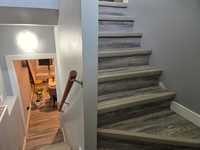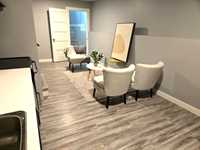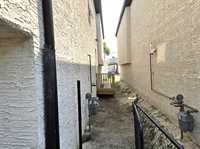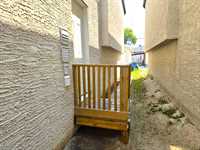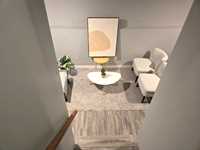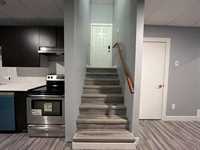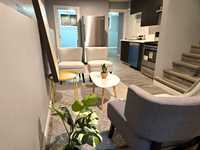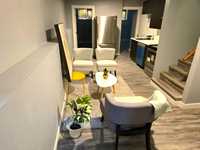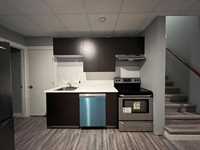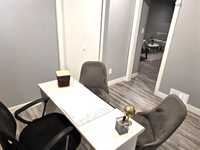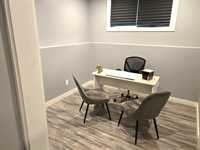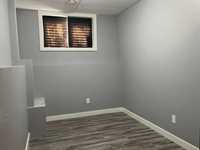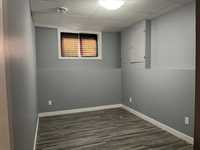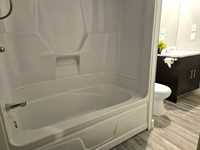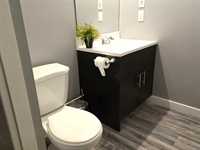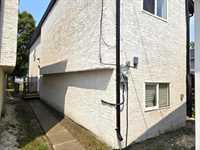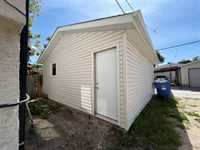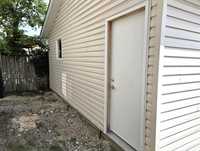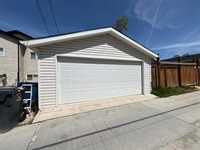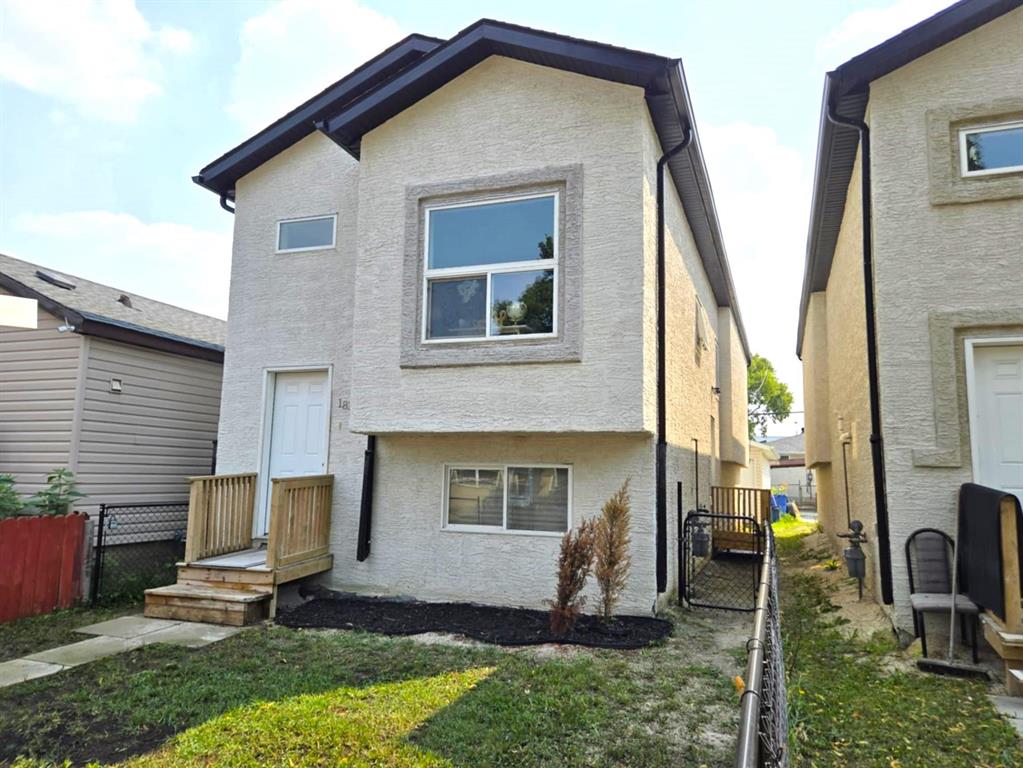
Open Houses
Tuesday, August 5, 2025 5:30 p.m. to 7:30 p.m.
Open House: 6 beds, 3 baths. 1 bed is currently been uses as office. Separate entrance in the basemen. separate Kitchen, separate laundry. Double detached garage.
Offer as Received. Showing starts now. Open House Wednesday, August 5.
A Newer, beautifully lay out Bi-level house with legal Secondary suite. Separate Entrance to the basement. 6 Beds and 3 full Bathrooms, 1 bathroom is in-suite to the Primary bedroom. 1 Bedroom in the basement is being used as office.. 950 sf2 living area plus 750 sft2 finished basement. This home has a newer double detached garage.
Main floor has 3 beds and 2 bathrooms. All bathrooms has an exhaust. One bathroom is in-suite to the primary bedroom. It also has a modern kitchen with granite counter top with kitchen island complete with appliances. Also, the main floor has his own washer and dryer.
Basement has 9 ft ceiling high, 2 bedrooms plus another bedroom used as an office. It has their own kitchen with granite counter top, complete with Kitchen exhaust and appliances and has his own laundry unit. Also has one full bathroom with exhaust.
- Basement Development Fully Finished
- Bathrooms 3
- Bathrooms (Full) 3
- Bedrooms 6
- Building Type Bi-Level
- Built In 2020
- Depth 100.00 ft
- Exterior Stucco
- Floor Space 975 sqft
- Frontage 25.00 ft
- Gross Taxes $4,050.51
- Neighbourhood Brooklands
- Property Type Residential, Single Family Detached
- Rental Equipment None
- School Division Winnipeg (WPG 1)
- Tax Year 2025
- Features
- Closet Organizers
- High-Efficiency Furnace
- Heat recovery ventilator
- Laundry - Main Floor
- Main floor full bathroom
- No Smoking Home
- Smoke Detectors
- Sump Pump
- Goods Included
- Dryers - Two
- Dishwashers - Two
- Fridges - Two
- Garage door opener
- Garage door opener remote(s)
- Microwave
- Stoves - Two
- Window Coverings
- Washers - Two
- Parking Type
- Double Detached
- Site Influences
- Fenced
- Back Lane
- Paved Lane
- Shopping Nearby
- Public Transportation
Rooms
| Level | Type | Dimensions |
|---|---|---|
| Main | Living Room | 12.6 ft x 9.5 ft |
| Kitchen | 9.5 ft x 9.2 ft | |
| Dining Room | 10 ft x 7.5 ft | |
| Primary Bedroom | 11.5 ft x 10.5 ft | |
| Four Piece Ensuite Bath | - | |
| Bedroom | 11.5 ft x 8.3 ft | |
| Bedroom | 8.1 ft x 7.1 ft | |
| Four Piece Bath | - | |
| Basement | Bedroom | 11.7 ft x 7.1 ft |
| Bedroom | 10.5 ft x 8.1 ft | |
| Living/Dining room | 16 ft x 5 ft | |
| Second Kitchen | 6 ft x 3 ft | |
| Bedroom | 10 ft x 8 ft | |
| Four Piece Bath | - |


