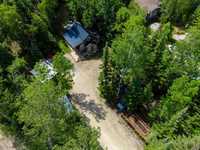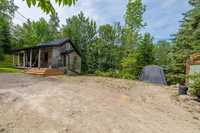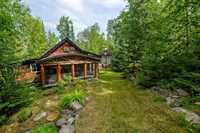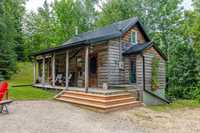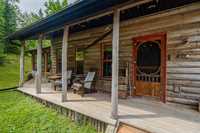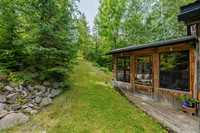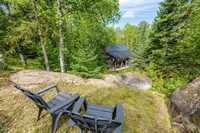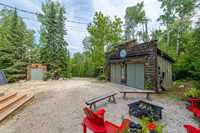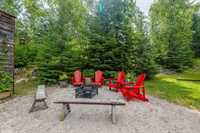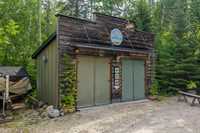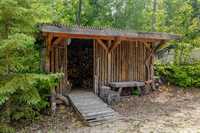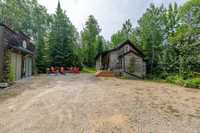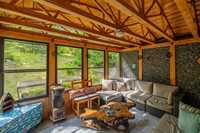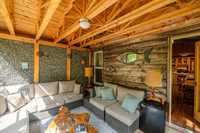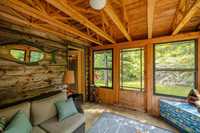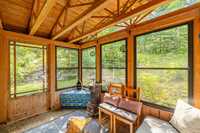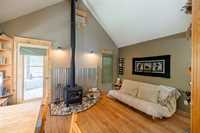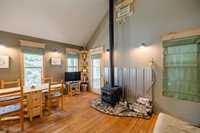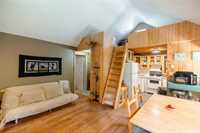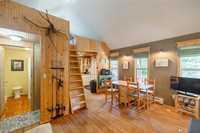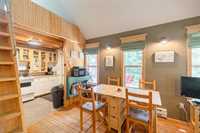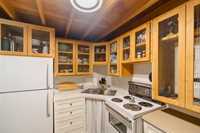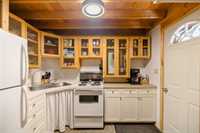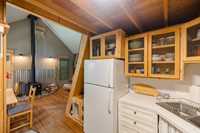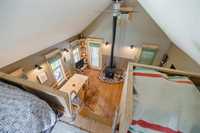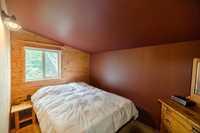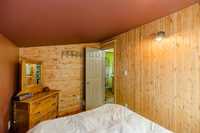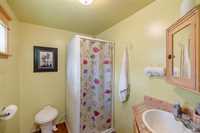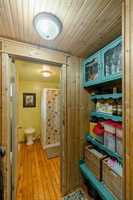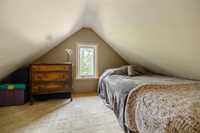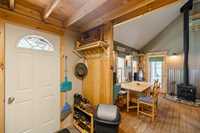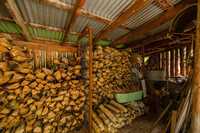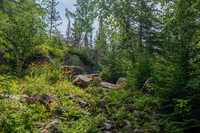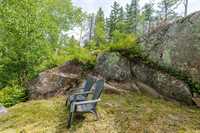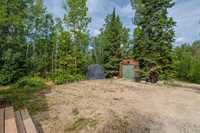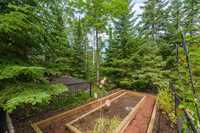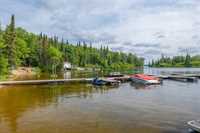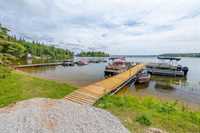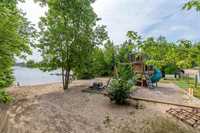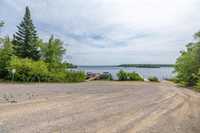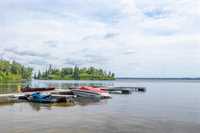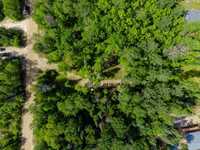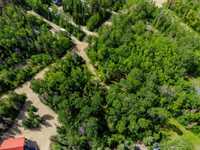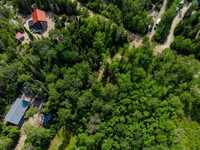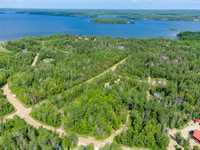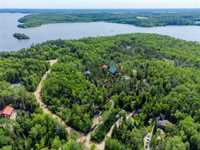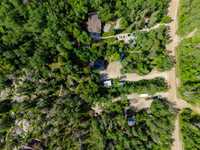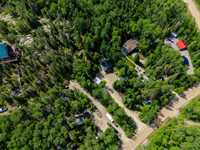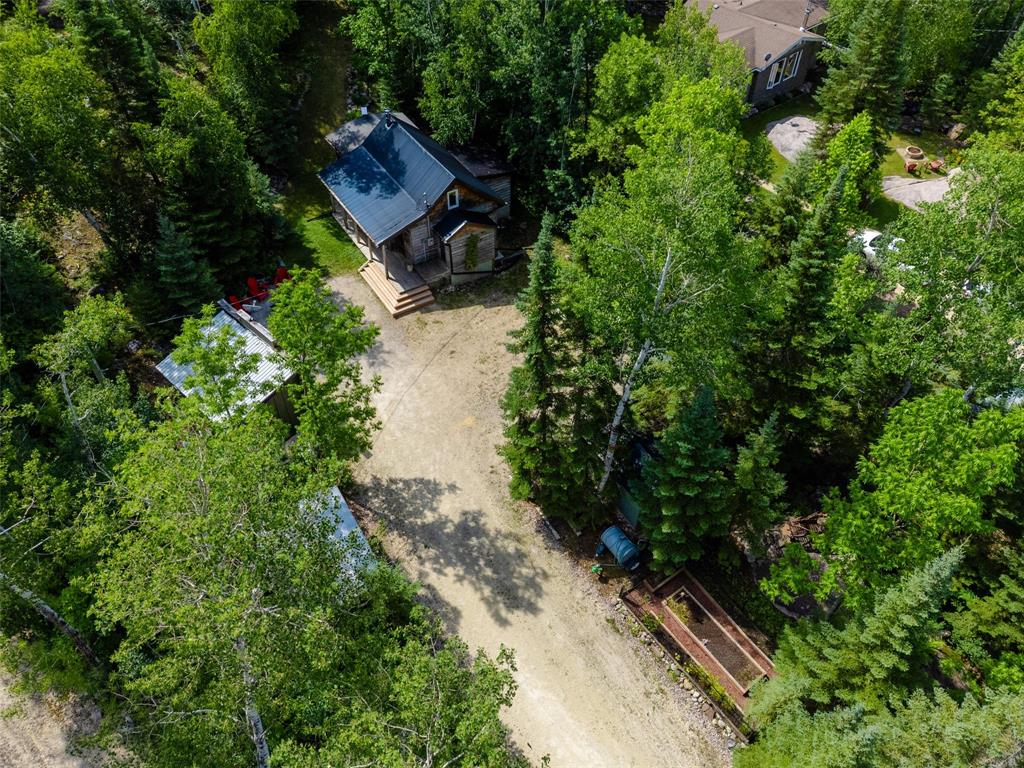
Highly desired Cape Coppermine 2 bedroom home built in 2004 on picturesque setting. This unique home will captivate your attention immediately! Situated about midway up the sloping lot, and surrounded by natural mature trees. Another area is cleared and leveled for a future larger home. Perched up high is a stone structure formation creating a perfect area for a firepit or imagine sipping coffee while admiring the beauty surrounding you! Wild blueberry shrubs dot the the property. A covered front verandah welcomes you to enter the home. The large sunroom with a granite stone wall feature, wood clad walls and bowed ceiling is a fantastic room to relax. A cozy kitchen with penny tile countertop, wood framed and screen cabinet doors is well designed to give you ample storage and work prep area. Vaulted ceilings in the living/diningroom area open to a loft space that can host 2 double beds. Stunning reclaimed wood floors flow throughout. A primary bedroom & bathroom extend off the livingroom. Built with 2x6 walls and engineered I-beam floor joists. Near the beach and Granite Hills Golf Course. Ask about the dock slip option. 10x16 & 8x13 storage sheds. 300 G water tank. 1400 G holding tank. 200 amp panel.
- Bathrooms 1
- Bathrooms (Full) 1
- Bedrooms 1
- Building Type One and a Half
- Built In 2004
- Exterior Wood Siding
- Fireplace Free-standing
- Fireplace Fuel Wood
- Floor Space 504 sqft
- Gross Taxes $1,051.00
- Land Size 0.56 acres
- Neighbourhood Cape Coppermine
- Property Type Residential, Single Family Detached
- Rental Equipment None
- School Division Sunrise
- Tax Year 25
- Features
- Air conditioning wall unit
- Exterior walls, 2x6"
- Main floor full bathroom
- Sunroom
- Workshop
- Goods Included
- Refrigerator
- Storage Shed
- Stove
- Parking Type
- Front Drive Access
- Site Influences
- Community Docking
- Country Residence
- Golf Nearby
- Playground Nearby
- Private Setting
- Sloping Lot
- Treed Lot
Rooms
| Level | Type | Dimensions |
|---|---|---|
| Main | Living/Dining room | 15.17 ft x 13.75 ft |
| Kitchen | 6.92 ft x 9.33 ft | |
| Bedroom | 7.5 ft x 11 ft | |
| Sunroom | 13.67 ft x 10.58 ft | |
| Three Piece Bath | - | |
| Upper | Loft | 12.08 ft x 11.86 ft |


