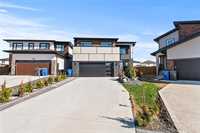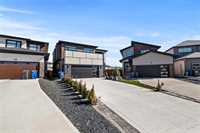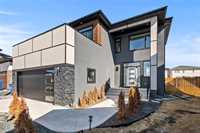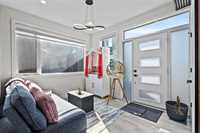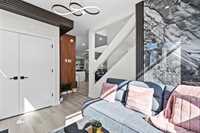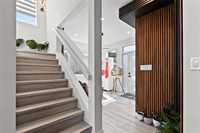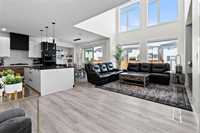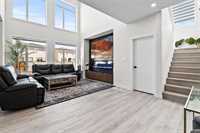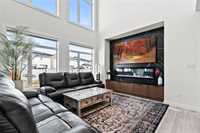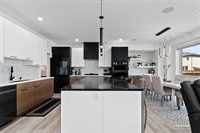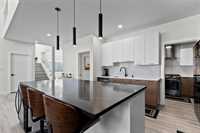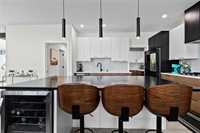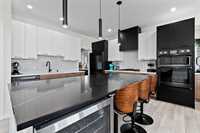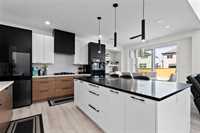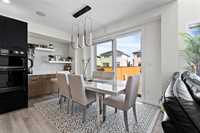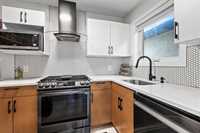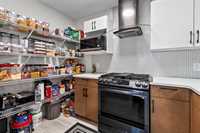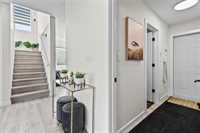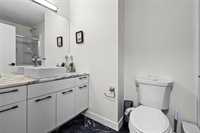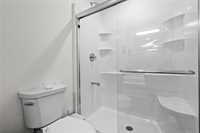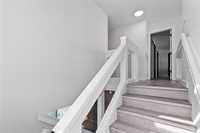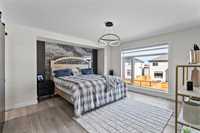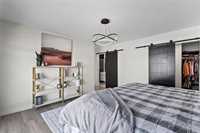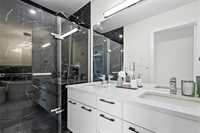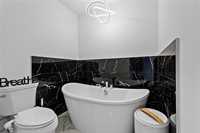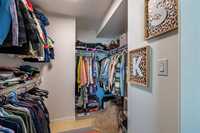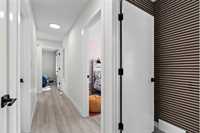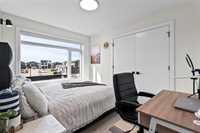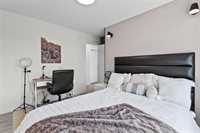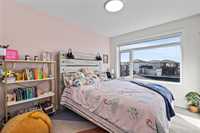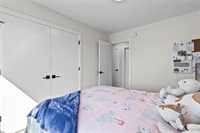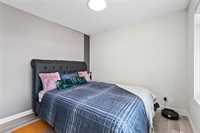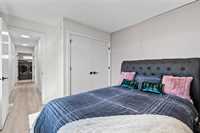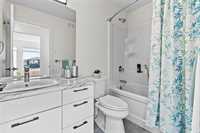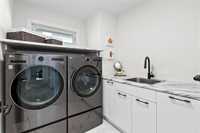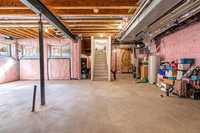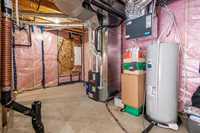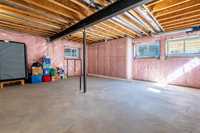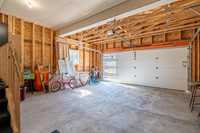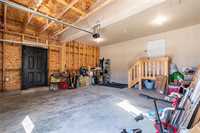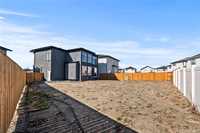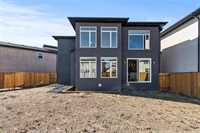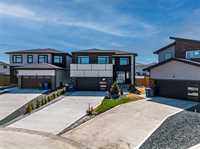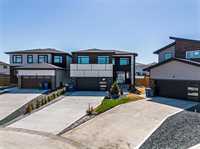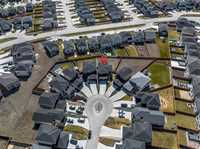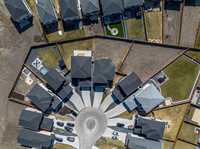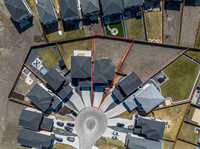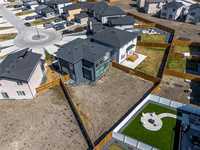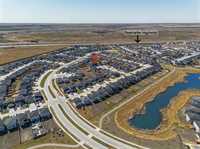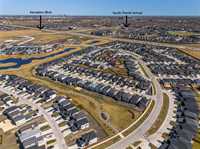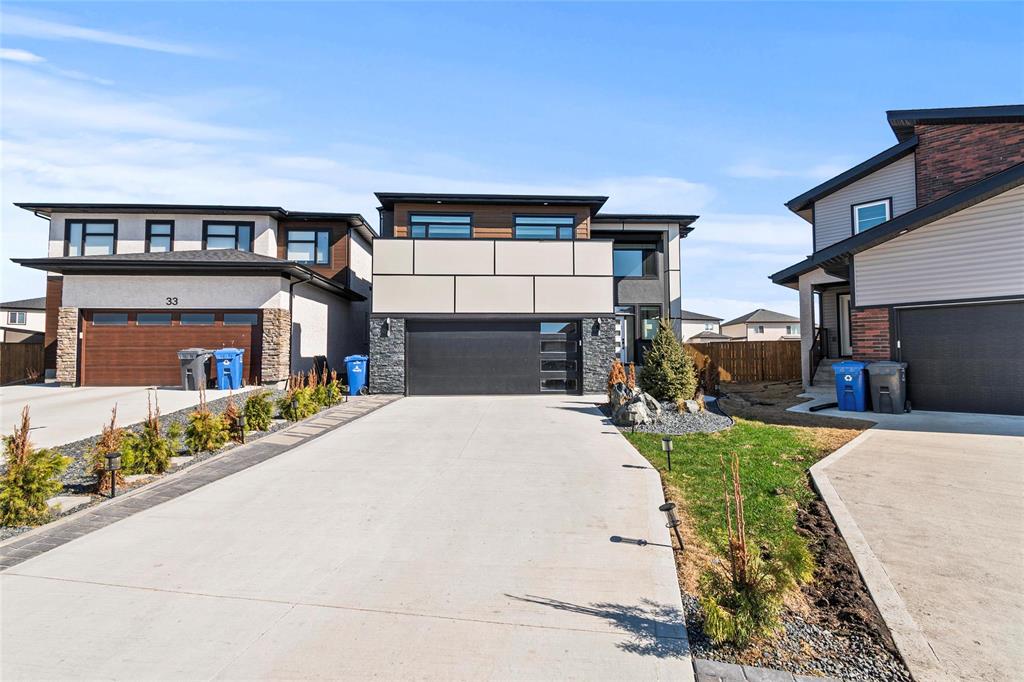
Showings start now,OFFER AS RECEIVED,BEAUTIFUL Home , Two -Storey , Fully furnished house with all the furniture and decor items included in the price .The appliances are top-notch . The kitchen is the massive island ,gas stove, a hood fan a wall oven and a big sink for all the family and friends gatherings . The spice kitchen has a dishwasher ,garburator, range hood , a microwave and an open pantry. The dining area has an inbuilt buffet and built in speakers .The living area has a beautiful Entertainment unit and an 85 inch Tv (included ) ,a massive electric fireplace and extra large windows that keep the house full of light and air . The windows are triple pane .Central vacuum system . All the bedrooms and the flex room has accent walls .All the light fixtures are upgraded. Blinds are also included.The main floor and the second floor has luxury vinyl planks as flooring .High-End construction with steel beam in the basement ,beautifully landscaped in the front and open for ideas at the back yard . Fenced . 2092 sqft. living space .The basement and garage has a side entrance door.Acrylic stucco, one of a kind exterior and so much more. TAXES NOT Assessed yet.
- Basement Development Insulated
- Bathrooms 3
- Bathrooms (Full) 3
- Bedrooms 4
- Building Type Two Storey
- Built In 2024
- Exterior Stone
- Fireplace Tile Facing
- Fireplace Fuel Electric
- Floor Space 2092 sqft
- Frontage 42.00 ft
- Gross Taxes $1.00
- Neighbourhood Prairie Pointe
- Property Type Residential, Single Family Attached
- Rental Equipment None
- School Division Pembina Trails (WPG 7)
- Tax Year 1
- Features
- Air Conditioning-Central
- Engineered Floor Joist
- Garburator
- High-Efficiency Furnace
- Laundry - Second Floor
- Main floor full bathroom
- Microwave built in
- No Smoking Home
- Oven built in
- Smoke Detectors
- Sump Pump
- Parking Type
- Double Attached
- Site Influences
- Fenced
- No Back Lane
- Playground Nearby
Rooms
| Level | Type | Dimensions |
|---|---|---|
| Upper | Primary Bedroom | 12.2 ft x 10.4 ft |
| Bedroom | 11.4 ft x 8.1 ft | |
| Bedroom | 11.4 ft x 9.2 ft | |
| Bedroom | 11.1 ft x 9.3 ft | |
| Five Piece Ensuite Bath | 14.5 ft x 6.3 ft | |
| Three Piece Bath | 8.5 ft x 5 ft | |
| Mudroom | 9.8 ft x 3.4 ft | |
| Main | Foyer | 11.5 ft x 9.11 ft |
| Three Piece Bath | 9.4 ft x 5.1 ft | |
| Kitchen | 13.3 ft x 11.4 ft | |
| Great Room | 12.1 ft x 12.08 ft | |
| Dining Room | 12.8 ft x 7.16 ft | |
| Second Kitchen | 10.11 ft x 6.4 ft |



