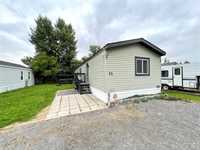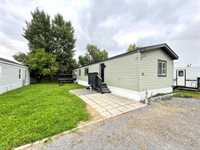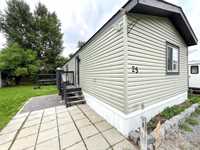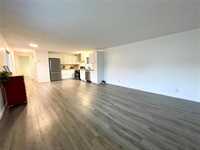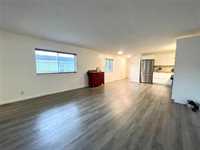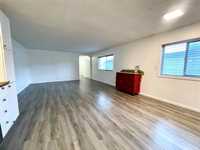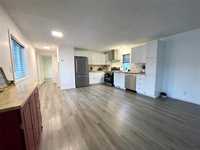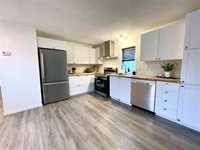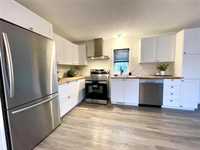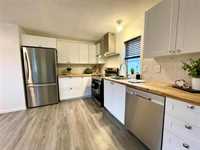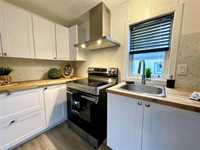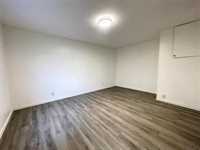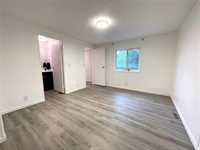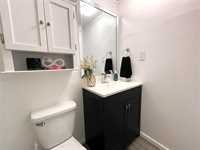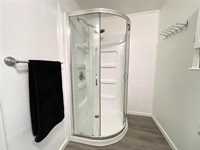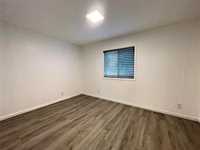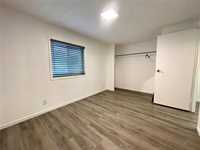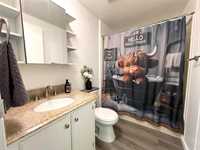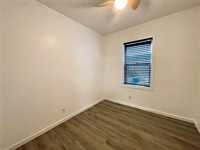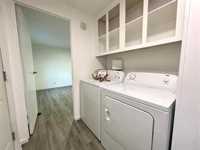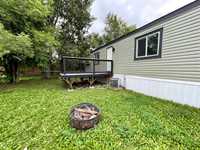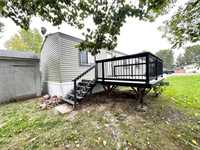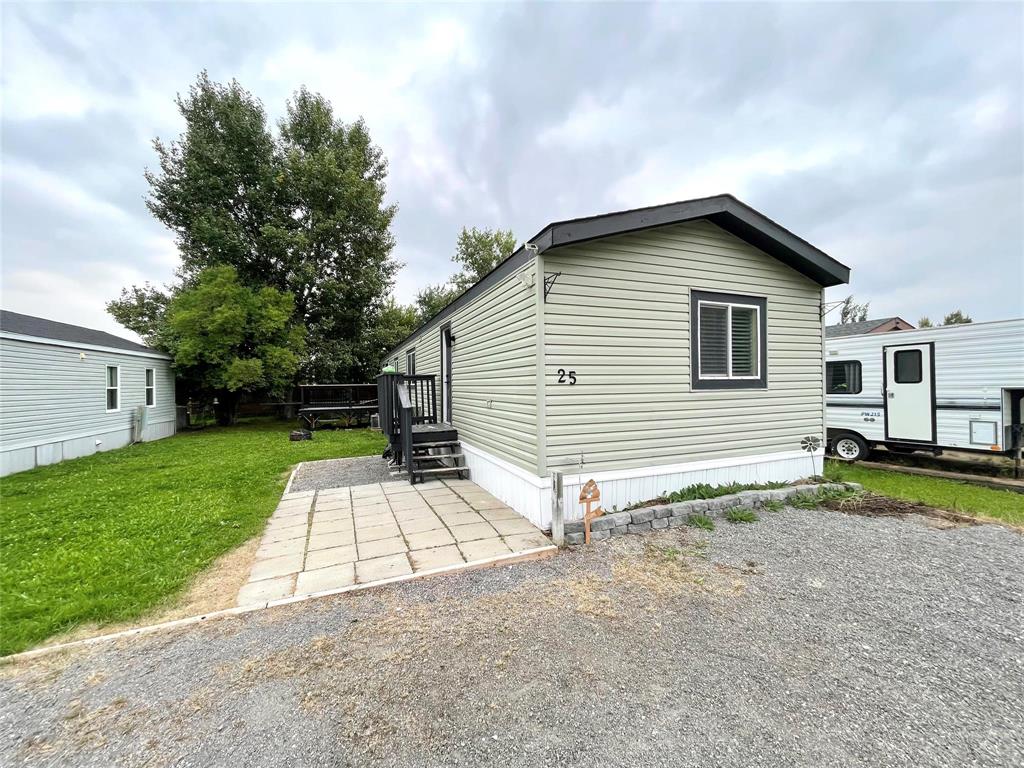
Wonderfully Updated 1120sf, 3-bedroom, 2-bathroom, family home with open concept kitchen/living room that’s perfect for growing families or entertaining! Nicely updated gourmet kitchen with pantry, tile back splash, chimney style range hood and stainless-steel appliances. The split bedroom floor plan offers a large Primary Bedroom retreat at the rear of the home with an updated 3-piece ensuite including a beautiful glass corner shower, plus laundry area with washer & dryer included. 2 additional bedrooms & a 4-piece bathroom are located at the front end of this home. Completing this package is a spacious yard with composite back deck, firepit area, plus 2 sheds. 2021 updates include, shingles, siding, skirting, levelling, bathrooms, flooring, paint, exterior doors & appliances, hot water tank 2017, new A/C. Affordable Living, Low Lot Fees $358/monthly. Call today & trade in those City Lights for Country Nights! City Close, Country Perfect!
- Bathrooms 2
- Bathrooms (Full) 2
- Bedrooms 3
- Building Type Bungalow
- Built In 1995
- Exterior Vinyl
- Floor Space 1120 sqft
- Neighbourhood Pineridge Trailer Park
- Property Type Residential, Mobile Home
- Rental Equipment None
- School Division River East Transcona (WPG 72)
- Tax Year 2025
- Total Parking Spaces 3
- Features
- Air Conditioning-Central
- Deck
- Exterior walls, 2x6"
- Ceiling Fan
- Hood Fan
- Laundry - Main Floor
- Main floor full bathroom
- No Pet Home
- Smoke Detectors
- Goods Included
- Blinds
- Dryer
- Dishwasher
- Refrigerator
- Storage Shed
- Stove
- Washer
- Parking Type
- Front Drive Access
- Site Influences
- Country Residence
- Landscaped deck
- Not Fenced
- Playground Nearby
- Private Setting
- Shopping Nearby
- Ski Hill
Rooms
| Level | Type | Dimensions |
|---|---|---|
| Main | Eat-In Kitchen | 12 ft x 14.8 ft |
| Living Room | 15.2 ft x 14.8 ft | |
| Primary Bedroom | 11.5 ft x 14.8 ft | |
| Bedroom | 12.5 ft x 9.4 ft | |
| Bedroom | 8.2 ft x 7.4 ft | |
| Four Piece Bath | 5.01 ft x 8.03 ft | |
| Three Piece Ensuite Bath | 5.01 ft x 8.03 ft |



