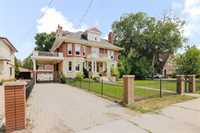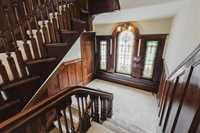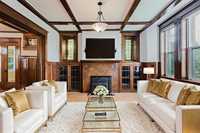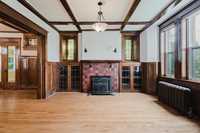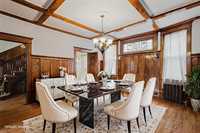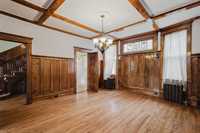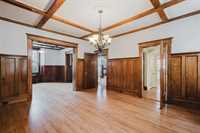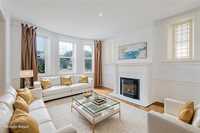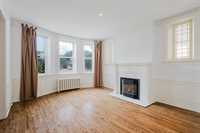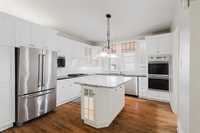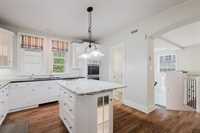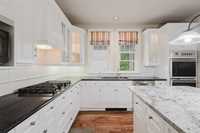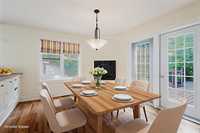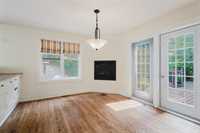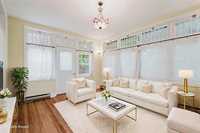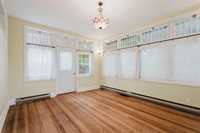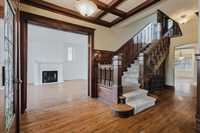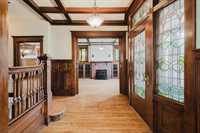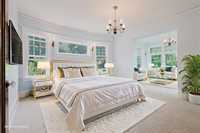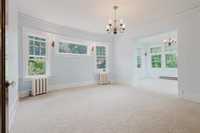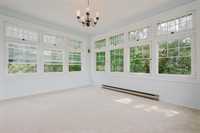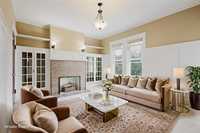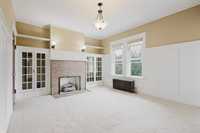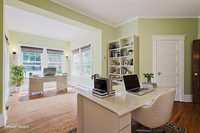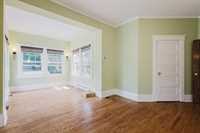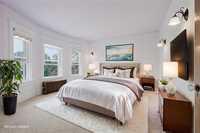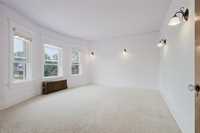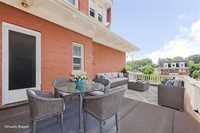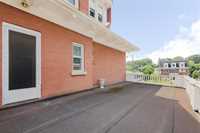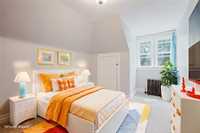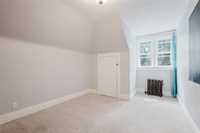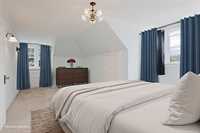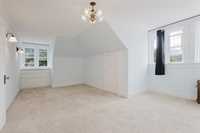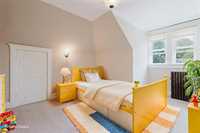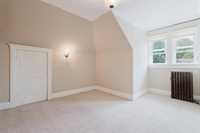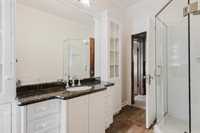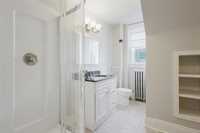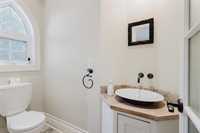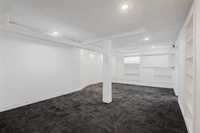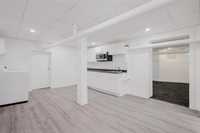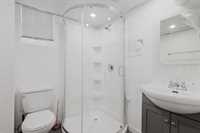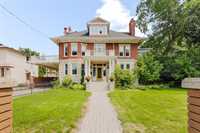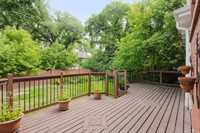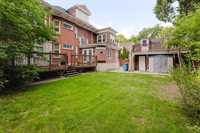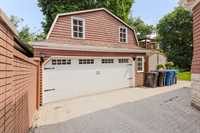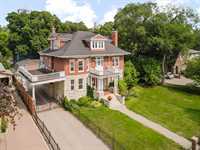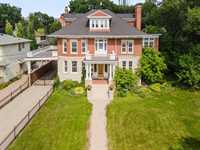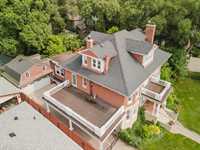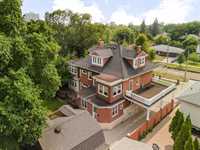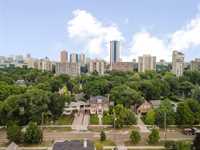
Lovingly preserved & tastefully updated, this solid classic offers the perfect blend of old-world charm & modern function. Inside, you’ll be captivated by the rich woodwork, gleaming hardwood floors, grand staircase, beamed ceilings, wainscoting, bay windows, stained glass, & fireplaces. The main floor is designed for both entertaining & everyday living with a formal living & dining room, cozy den, sunroom, & a refreshed gourmet kitchen featuring shaker-style cabinetry, a large island with granite countertops, built-in appliances, walk-in pantry, breakfast nook with a built-in beverage centre, gas fireplace, & convenient 2pc bath. Offering flexibility for large families or work-from-home lifestyles, the upper levels include 4–6 bedrooms, 2.5 bathrooms, a primary suite with a private sunroom, & a spacious home office with access to a grand second-floor terrace. A 2nd-floor den/family room leads to an additional balcony – perfect for relaxing on. Additional features include a mudroom with heated floors, a fully finished basement with kitchen, bedroom/living room, laundry, 3 pc bath & ample storage. The kids will love the unique 3-season loft space above the garage.
- Basement Development Partially Finished
- Bathrooms 4
- Bathrooms (Full) 3
- Bathrooms (Partial) 1
- Bedrooms 5
- Building Type Two and a Half
- Built In 1908
- Depth 126.00 ft
- Exterior Brick, Stone, Wood Siding
- Fireplace Brick Facing, Insert, Tile Facing
- Fireplace Fuel Gas, Wood
- Floor Space 4036 sqft
- Frontage 85.00 ft
- Gross Taxes $10,275.87
- Neighbourhood Armstrong's Point
- Property Type Residential, Single Family Detached
- Remodelled Other remarks, Windows
- Rental Equipment None
- Tax Year 2025
- Features
- Air conditioning wall unit
- Balconies - Two
- Cook Top
- Deck
- No Smoking Home
- Oven built in
- Goods Included
- Window A/C Unit
- Alarm system
- Blinds
- Dryer
- Dishwasher
- Refrigerator
- Garage door opener
- Garage door opener remote(s)
- Window Coverings
- Washer
- Parking Type
- Double Detached
- Front Drive Access
- Garage door opener
- Paved Driveway
- Site Influences
- Fenced
- Landscaped deck
- Park/reserve
- Private Yard
- Shopping Nearby
Rooms
| Level | Type | Dimensions |
|---|---|---|
| Main | Living Room | 16.7 ft x 13.3 ft |
| Dining Room | 16.1 ft x 13.9 ft | |
| Den | 13.9 ft x 11.3 ft | |
| Kitchen | 15.6 ft x 12.3 ft | |
| Breakfast Nook | 13.2 ft x 12.9 ft | |
| Sunroom | 11.6 ft x 14.6 ft | |
| Two Piece Bath | - | |
| Upper | Primary Bedroom | 14.2 ft x 13.6 ft |
| Sunroom | 14.8 ft x 11.8 ft | |
| Family Room | 12.6 ft x 12 ft | |
| Bedroom | 16.2 ft x 13.7 ft | |
| Three Piece Bath | - | |
| Office | 19.5 ft x 10.4 ft | |
| Third | Bedroom | 18.4 ft x 9.7 ft |
| Bedroom | 9.5 ft x 9.5 ft | |
| Bedroom | 10.3 ft x 10.1 ft | |
| Three Piece Bath | - | |
| Basement | Three Piece Bath | - |
| Recreation Room | 14.6 ft x 21.2 ft | |
| Kitchen | 16.4 ft x 12.9 ft | |
| Storage Room | 13.2 ft x 18.8 ft | |
| Storage Room | 14.3 ft x 11.9 ft |


