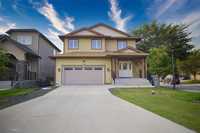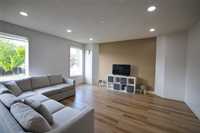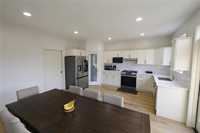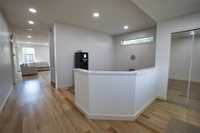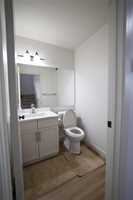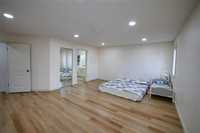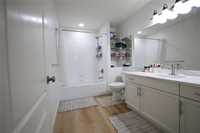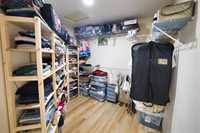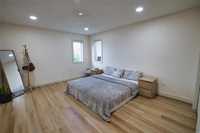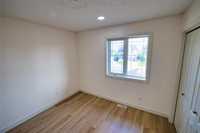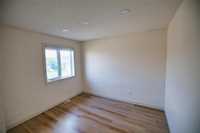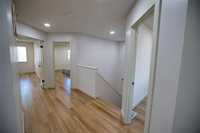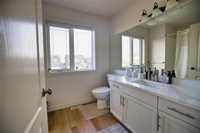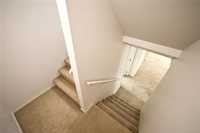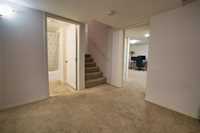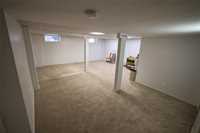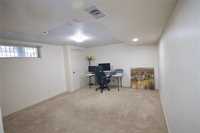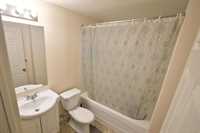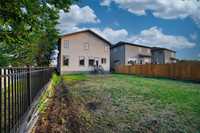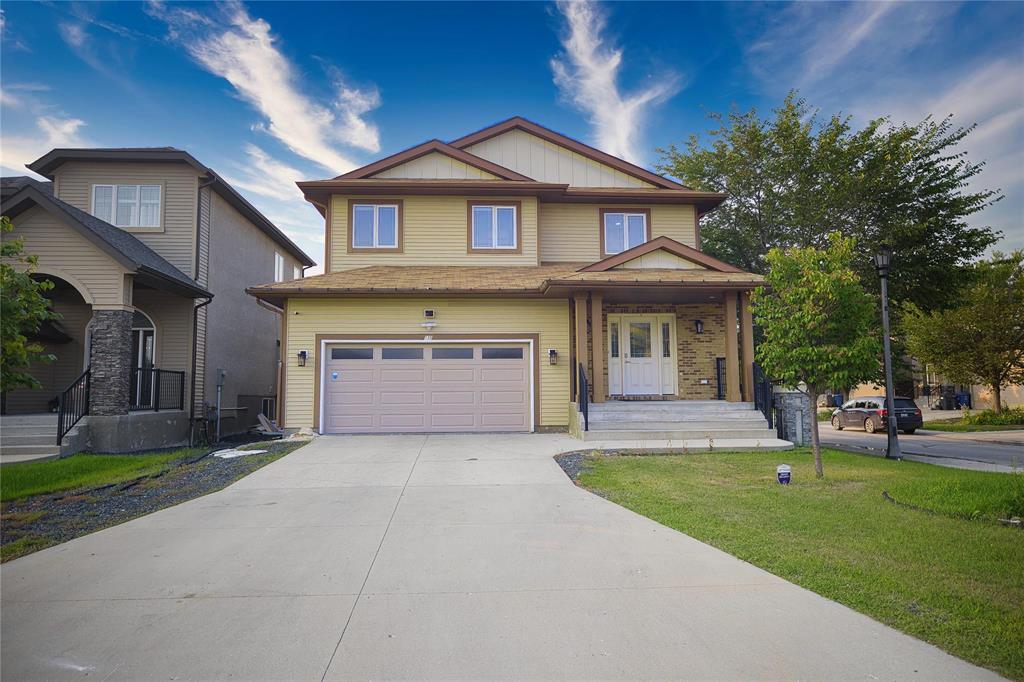
Open Houses
Saturday, August 2, 2025 2:00 p.m. to 4:00 p.m.
Welcome to this beautifully designed 2253 sq. ft. two-storey house in Bridgewater Forest. It features spacious bedooms, large windows, granite countertops, stainless steel appliances and fully furnished basement.
Sunday, August 3, 2025 2:00 p.m. to 4:00 p.m.
Welcome to this beautifully designed 2253 sq. ft. two-storey house in Bridgewater Forest. It features spacious bedooms, large windows, granite countertops, stainless steel appliances and fully furnished basement.
Offers Wednesday August 6, 2025. Open House August 2 & 3 - 2 PM to 4 PM. Welcome to this beautifully designed 2253
sq. ft. two-storey home located in the prestigious Bridgewater Forest community. This home features 4
spacious bedrooms on the upper level, plus a fully finished basement with an additional bedroom - ideal
for extended family or guests. The main level boasts an open concept layout enhanced by newly installed
pot lights throughout, upgraded flooring, fresh baseboards, and large windows. The modern kitchen offers
stainless steel appliances, dining area, garburator, and ample cabinetry for storage. All bathrooms have
been tastefully renovated for a luxurious touch. Enjoy the comfort of a brand new water tank, upgraded A/C
unit, quartz countertops, and a generous sized double garage. Located in a family-friendly neighborhood
close to top-rated schools, parks, trails, shopping, and public transportation. A perfect blend of
thoughtful upgrades and timeless style - ready for you to call it your own.
- Basement Development Fully Finished
- Bathrooms 4
- Bathrooms (Full) 3
- Bathrooms (Partial) 1
- Bedrooms 5
- Building Type Two Storey
- Built In 2011
- Exterior Stucco
- Floor Space 2253 sqft
- Gross Taxes $6,809.56
- Neighbourhood Bridgwater Forest
- Property Type Residential, Single Family Detached
- Rental Equipment Alarm
- School Division Pembina Trails (WPG 7)
- Tax Year 2025
- Total Parking Spaces 6
- Features
- Monitored Alarm
- High-Efficiency Furnace
- Goods Included
- Alarm system
- Blinds
- Dryer
- Dishwasher
- Refrigerator
- Garage door opener
- Garage door opener remote(s)
- Microwave
- Stove
- Window Coverings
- Washer
- Parking Type
- Double Attached
- Site Influences
- Cul-De-Sac
Rooms
| Level | Type | Dimensions |
|---|---|---|
| Main | Living Room | 12 ft x 9.5 ft |
| Eat-In Kitchen | 16.9 ft x 15.5 ft | |
| Laundry Room | 12 ft x 5 ft | |
| Family Room | 17.1 ft x 15.7 ft | |
| Living/Dining room | 16.9 ft x 9.3 ft | |
| Two Piece Bath | - | |
| Upper | Primary Bedroom | 14.1 ft x 19.7 ft |
| Bedroom | 10 ft x 10.9 ft | |
| Bedroom | 14.1 ft x 12.6 ft | |
| Bedroom | 10.1 ft x 9.1 ft | |
| Three Piece Bath | - | |
| Three Piece Bath | - | |
| Lower | Living Room | 23 ft x 19.5 ft |
| Bedroom | 14 ft x 12.1 ft | |
| Basement | Three Piece Bath | - |



