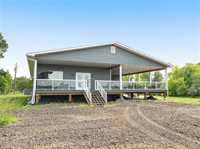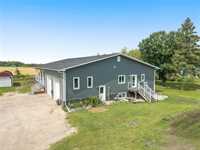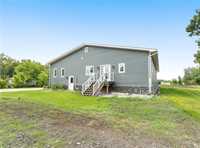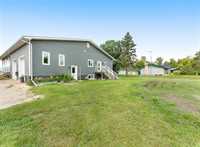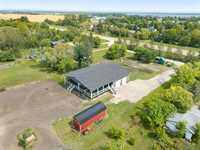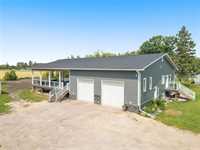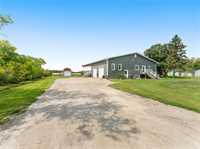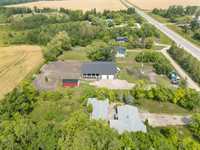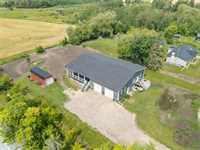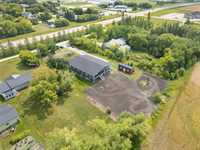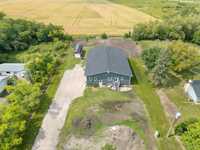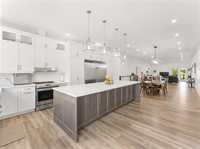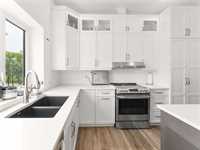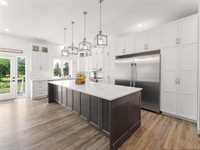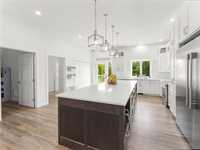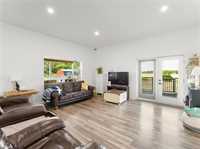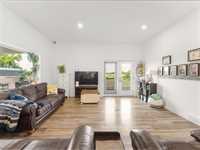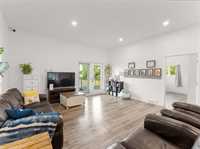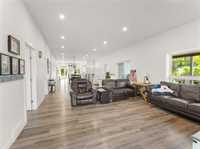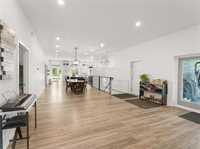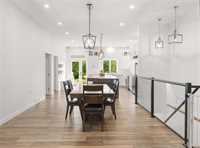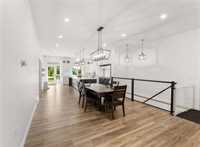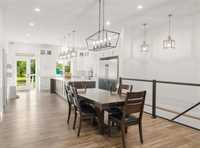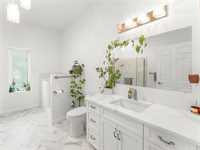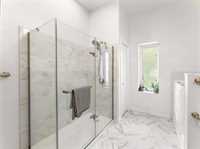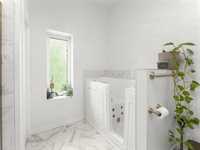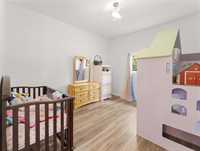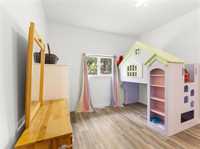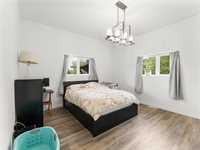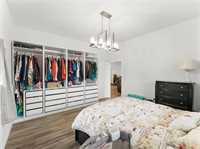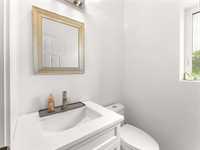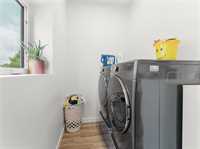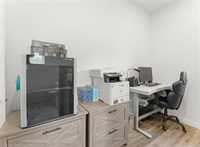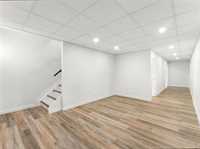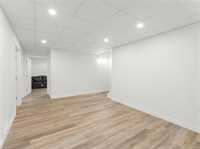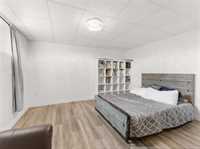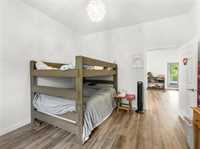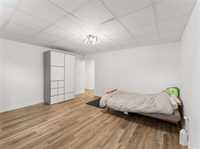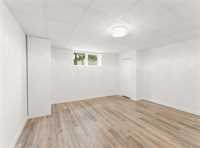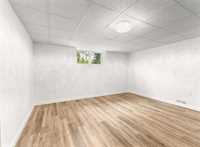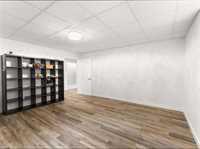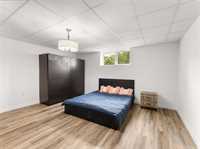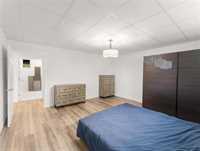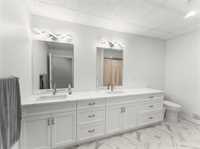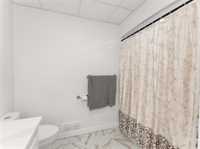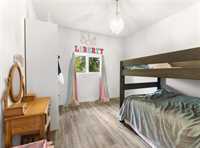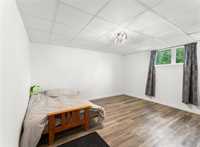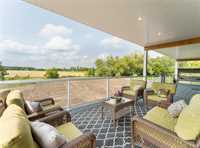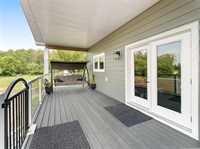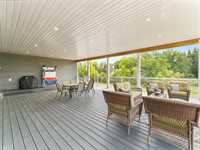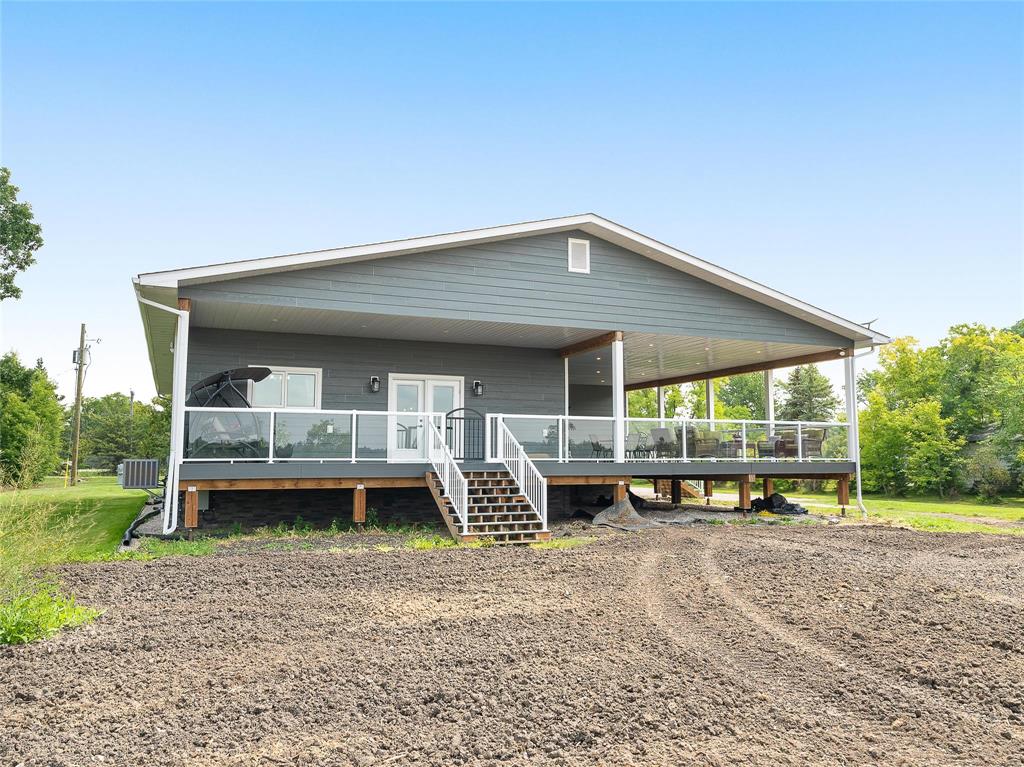
This Custom-built 2,000 Sqft Home with 8-Bedrooms, 3 Bathrooms and 2-Car Attached Garage is situated in the heart of the town of Lac du Bonnet on 1 Acre. Built in 2022, this truly exceptional quality-built Bungalow is beautifully designed with over 4,000 sqft of living space featuring ICF foundation all the way to the roof. Offering modern living with a spacious open-concept layout, main floor 10ft ceilings, 9ft in basement & 2-Car Att. Garage w/EV outlets. The Kitchen has dual fridge/freezer, Quartz countertops, oversized island & ample cabinetry. Dining area is perfect for entertaining. The main floor includes 3 Bedrooms, 4pc Bth, laundry/office space & 1/2 Bath. The finished basement boasts 5 additional Bedrooms, 5pc Bathroom with dual sinks and utility/storage room. Outside is a massive wrap-around composite deck with overhang. The yard offers room to build a future shop. Architectural Shingles:25yr life expectancy. Septic tank:100 year life-expectancy, Rafters reinforced to accommodate full solar panels, Solar panel electrical ports set up. 800 amp service-400 to house/400 to future shop. Town sewer/water + 2500-gal. holding tank. Premium construction designed with enduring quality. A rare find!
- Basement Development Fully Finished
- Bathrooms 3
- Bathrooms (Full) 2
- Bathrooms (Partial) 1
- Bedrooms 8
- Building Type Raised Bungalow
- Built In 2022
- Depth 312.00 ft
- Exterior Composite
- Floor Space 2042 sqft
- Frontage 139.00 ft
- Gross Taxes $4,306.99
- Land Size 1.00 acres
- Neighbourhood R28
- Property Type Residential, Single Family Detached
- Rental Equipment None
- School Division Sunrise
- Tax Year 2025
- Features
- Air Conditioning-Central
- Deck
- High-Efficiency Furnace
- Heat recovery ventilator
- Laundry - Main Floor
- Main floor full bathroom
- Microwave built in
- Goods Included
- Blinds
- Dryer
- Dishwasher
- Refrigerator
- Freezer
- Garage door opener
- Garage door opener remote(s)
- Microwave
- Stove
- Window Coverings
- Washer
- Parking Type
- Double Attached
- Site Influences
- Flat Site
- Golf Nearby
- Shopping Nearby
Rooms
| Level | Type | Dimensions |
|---|---|---|
| Main | Living Room | 32 ft x 12 ft |
| Eat-In Kitchen | 19.4 ft x 12 ft | |
| Dining Room | 11 ft x 6 ft | |
| Primary Bedroom | 14.7 ft x 13.6 ft | |
| Four Piece Bath | - | |
| Bedroom | 13.6 ft x 12.3 ft | |
| Bedroom | 13.6 ft x 12.1 ft | |
| Two Piece Bath | - | |
| Laundry Room | 12.4 ft x 5.3 ft | |
| Basement | Bedroom | 15.6 ft x 15 ft |
| Bedroom | 15.6 ft x 15 ft | |
| Bedroom | 15.6 ft x 15 ft | |
| Bedroom | 15.6 ft x 15 ft | |
| Bedroom | 11.1 ft x 11.1 ft | |
| Five Piece Bath | - | |
| Storage Room | 11 ft x 9.7 ft |


