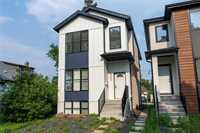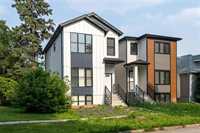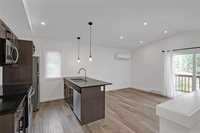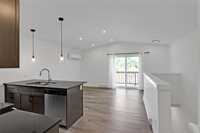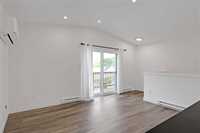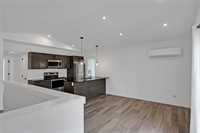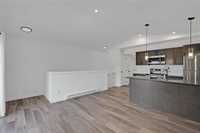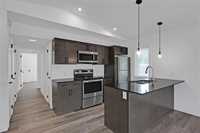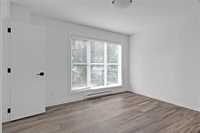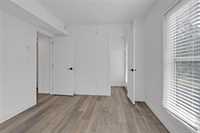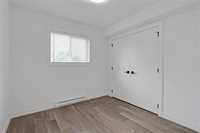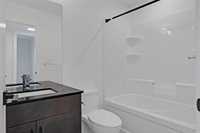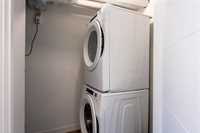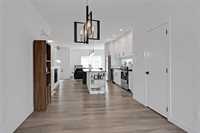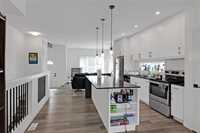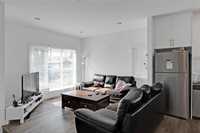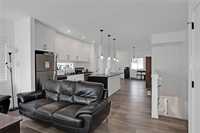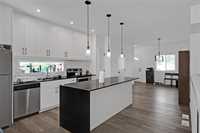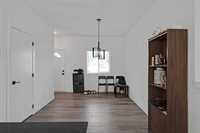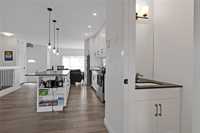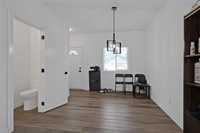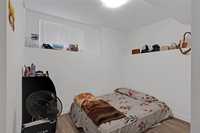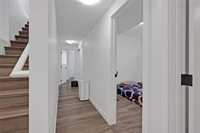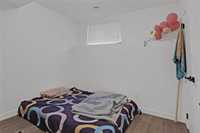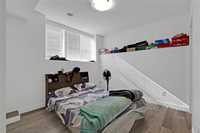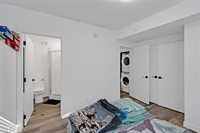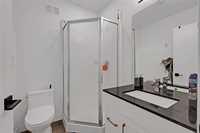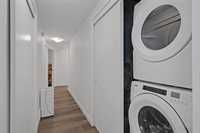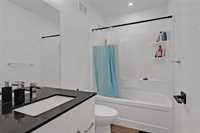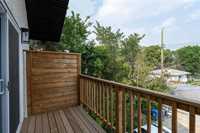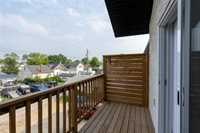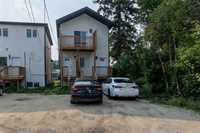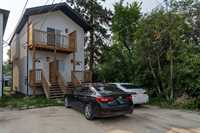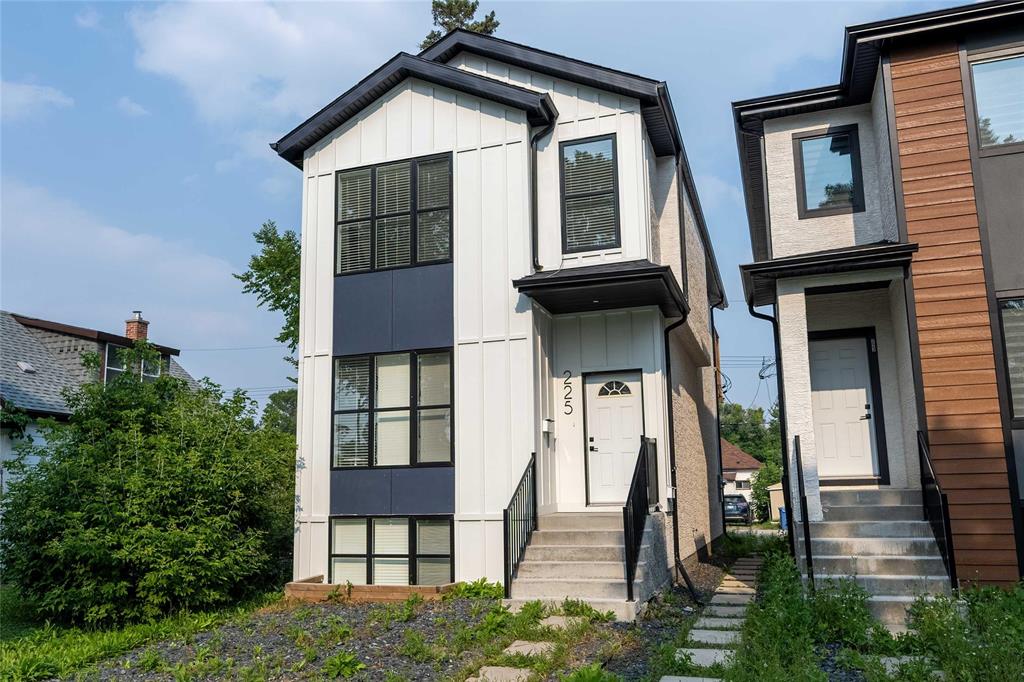
PASSIVE INCOME OPPORTUNITY! Nearly new duplex in the convenient, popular area of St. James. New owner(s) to assume the current tenants' leases. The exterior showcases stucco, high-quality horizontal plank siding, and expansive windows. Inside the main level, oversized windows fill the open-concept living and entertaining space with natural light, complemented by 9-foot ceilings. Both suites feature stylish kitchens equipped with stainless steel appliances, over-the-range microwaves, and convenient bar-top seating. A powder room completes the main floor layout. Downstairs, you'll find three spacious bedrooms, two full bathrooms, and in-suite laundry. The primary bedroom includes its own private ensuite. The upper-level suite is accessed from the rear and boasts vaulted ceilings in the living, dining, and kitchen areas, along with a private balcony, two bedrooms, one full bath, and its own private laundry. Additional highlights throughout include quartz countertops, sleek undermount sinks, smooth flat-finish ceilings, modern pot lighting, and separately metered utilities for each suite. Main floor unit is rented at $1850 a month. Upper unit is rented at $1300 a month. Your investment portfolio awaits!
- Basement Development Fully Finished
- Bathrooms 4
- Bathrooms (Full) 3
- Bathrooms (Partial) 1
- Bedrooms 5
- Building Type Two Storey
- Built In 2022
- Exterior Stucco
- Floor Space 1502 sqft
- Gross Taxes $5,804.29
- Neighbourhood St James
- Property Type Residential, Duplex
- Rental Equipment None
- Tax Year 25
- Total Parking Spaces 2
- Features
- Air Conditioning-Central
- Air conditioning wall unit
- Balcony - One
- High-Efficiency Furnace
- Laundry - Second Floor
- Smoke Detectors
- Goods Included
- Dryers - Two
- Dishwashers - Two
- Fridges - Two
- Microwaves - Two
- Stoves - Two
- Window Coverings
- Washers - Two
- Parking Type
- Parking Pad
- Site Influences
- Low maintenance landscaped
- Shopping Nearby
- Public Transportation
Rooms
| Level | Type | Dimensions |
|---|---|---|
| Upper | Family Room | 10 ft x 10 ft |
| Kitchen | 10 ft x 6.42 ft | |
| Bedroom | 9.42 ft x 10.42 ft | |
| Bedroom | 8.42 ft x 7.42 ft | |
| Four Piece Bath | - | |
| Basement | Primary Bedroom | 10.73 ft x 11 ft |
| Bedroom | 8.83 ft x 10 ft | |
| Bedroom | 10.33 ft x 9.92 ft | |
| Three Piece Ensuite Bath | - | |
| Four Piece Bath | - | |
| Main | Two Piece Bath | - |
| Dining Room | 10 ft x 11.37 ft | |
| Kitchen | 12.75 ft x 12.37 ft | |
| Family Room | 12 ft x 15 ft |



