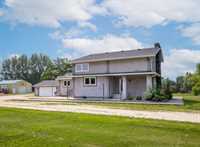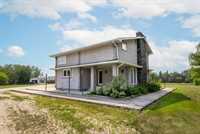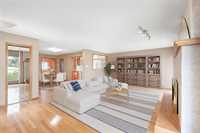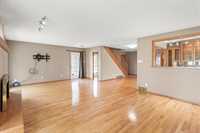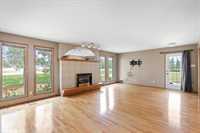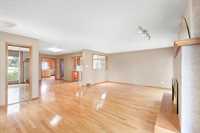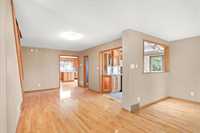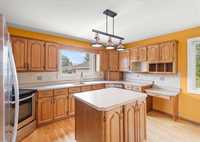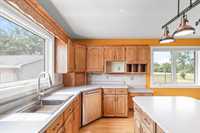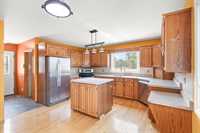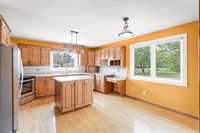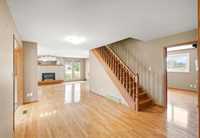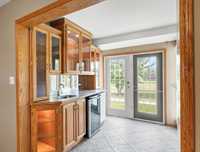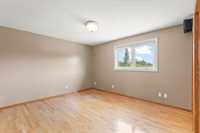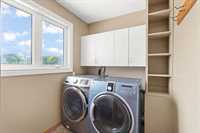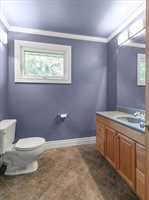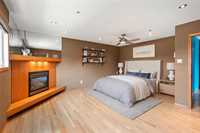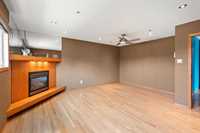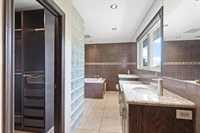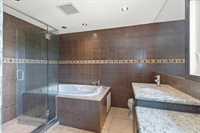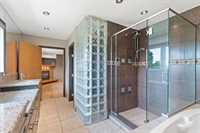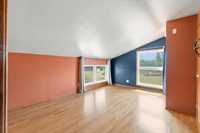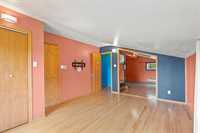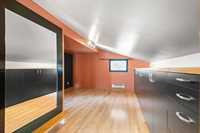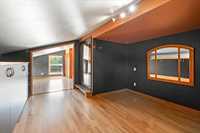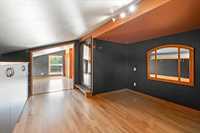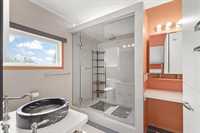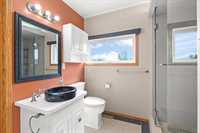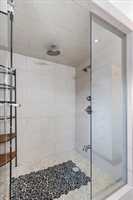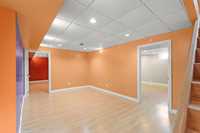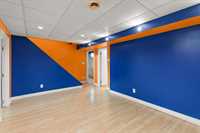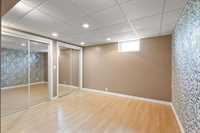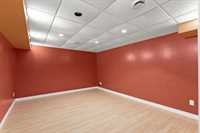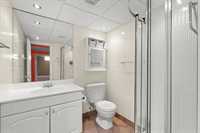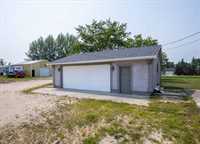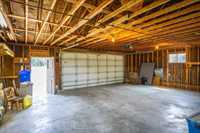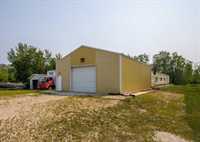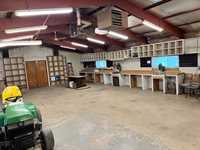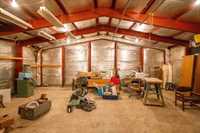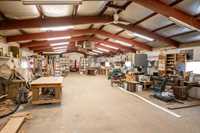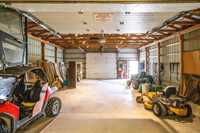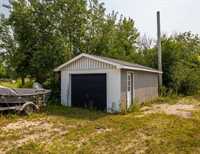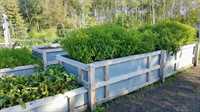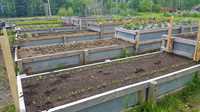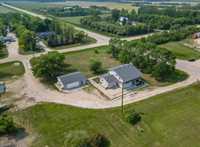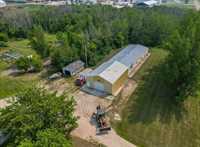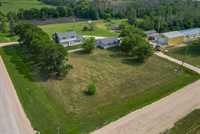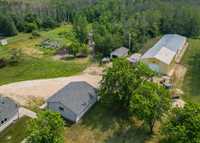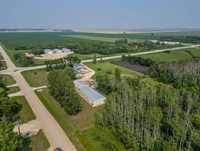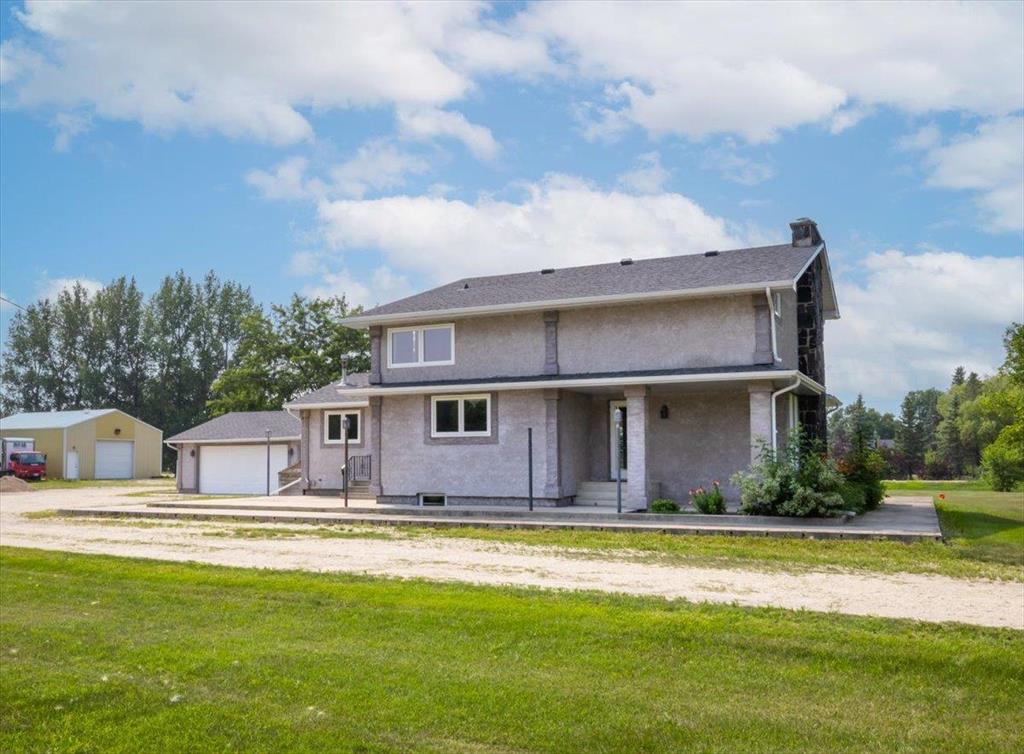
Offers as rec'd. Spacious living w/2,410 sq. ft. 3+ bdrm. home of thoughtfully designed space. 2 Master Bdrms each w/full ensuites upper level offering privacy & convenience. Main Master bdrm features a cozy gas fireplace, adding warmth & charm. The mn. level offers large bdrm, kitchen, dining room, living room w/gas fireplace plus 2 pc. bath & main floor laundry. The finished basement includes rec room, extra bdrm, & 3 pce. bath, den, organized utility/storage room to keep everything in order. Comes w/washer, dryer, stand-up freezer, & chest freezer all in working order. Septic field works as designed w/the bonus of a split valve to a newly installed 2,500 Gal.holding tank '25. Updated in'25 - eaves troughs & fascia, Air conditioner, house & garage shingles hot water tank '22, furnace serviced twice yearly w/key parts recently replaced. Oversized double detached garage & single detached garage. In addition a 3,690 sq. ft. heated shop is a dream for hobbyists or entrepreneurs. Garden lovers rejoice! A large garden w/mature raspberries plus 5 27' raised beds. Two yard entrances (PR 210 and Sood Rd.) Easy possession. A must see!
- Basement Development Fully Finished
- Bathrooms 4
- Bathrooms (Full) 3
- Bathrooms (Partial) 1
- Bedrooms 3
- Building Type Two Storey
- Built In 1977
- Exterior Stone, Stucco
- Fireplace Tile Facing
- Fireplace Fuel Gas
- Floor Space 2410 sqft
- Gross Taxes $3,620.87
- Land Size 8.62 acres
- Neighbourhood R07
- Property Type Residential, Single Family Detached
- Rental Equipment None
- School Division Seine River
- Tax Year 2024
- Features
- Air Conditioning-Central
- Bar wet
- Closet Organizers
- Ceiling Fan
- High-Efficiency Furnace
- Laundry - Main Floor
- No Pet Home
- No Smoking Home
- Patio
- Smoke Detectors
- Workshop
- Goods Included
- Alarm system
- Blinds
- Bar Fridge
- Dryer
- Freezer
- Garage door opener
- Garage door opener remote(s)
- TV Wall Mount
- Vacuum built-in
- Window Coverings
- Washer
- Water Softener
- Parking Type
- Single Detached
- Double Detached
- Multiple Detached
- Site Influences
- Corner
- Country Residence
- Flat Site
- Fruit Trees/Shrubs
- Landscape
- Landscaped patio
- Paved Street
- Treed Lot
Rooms
| Level | Type | Dimensions |
|---|---|---|
| Main | Kitchen | 15.1 ft x 13.1 ft |
| Living/Dining room | 15.5 ft x 23.5 ft | |
| Two Piece Bath | - | |
| Upper | Bedroom | 15.3 ft x 11.1 ft |
| Primary Bedroom | 17.2 ft x 15.6 ft | |
| Five Piece Bath | - | |
| Four Piece Bath | - | |
| Lower | Recreation Room | 15.6 ft x 11.1 ft |
| Bedroom | 13 ft x 11.5 ft | |
| Den | 15 ft x 12 ft | |
| Three Piece Bath | - |


