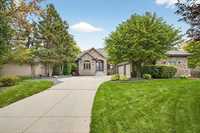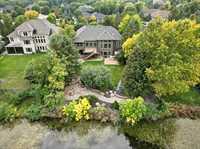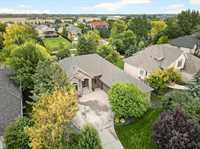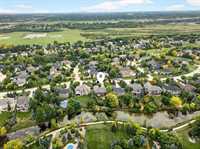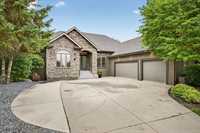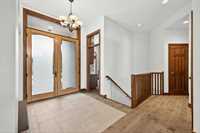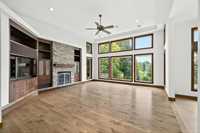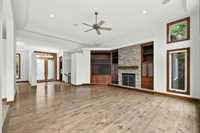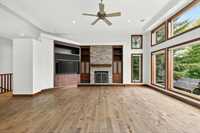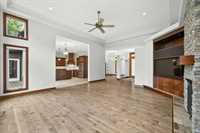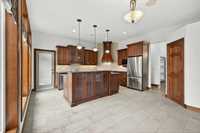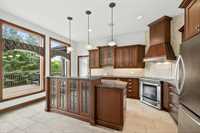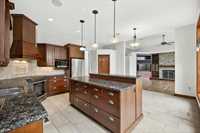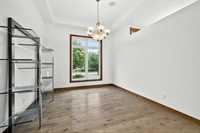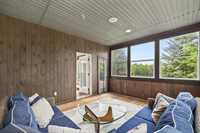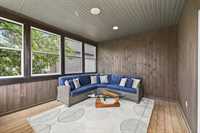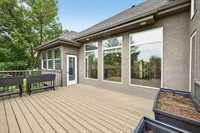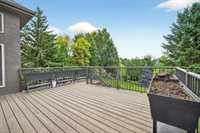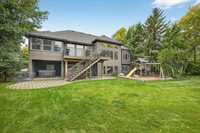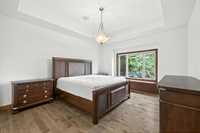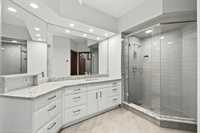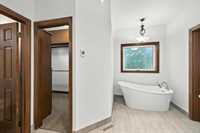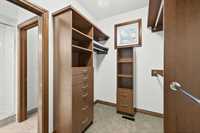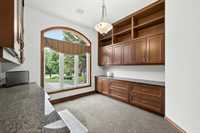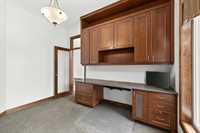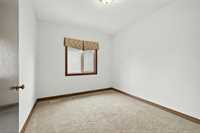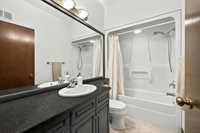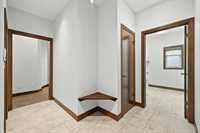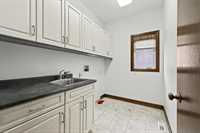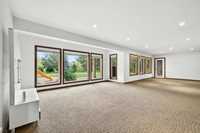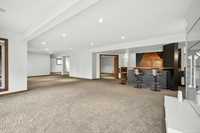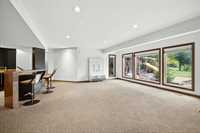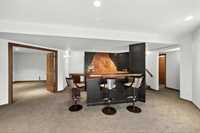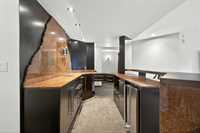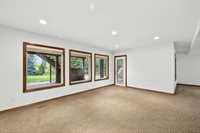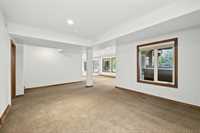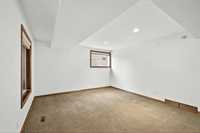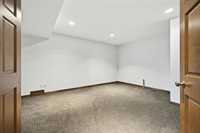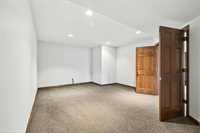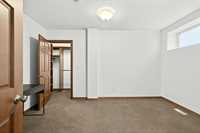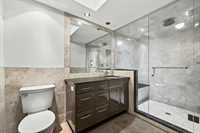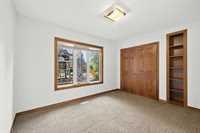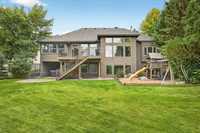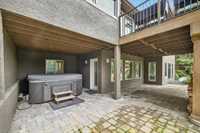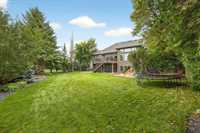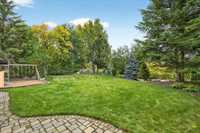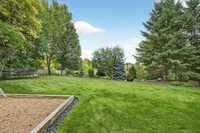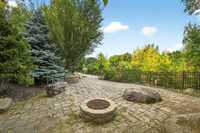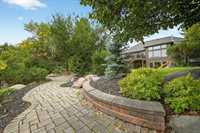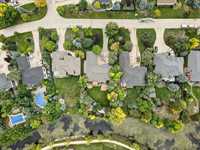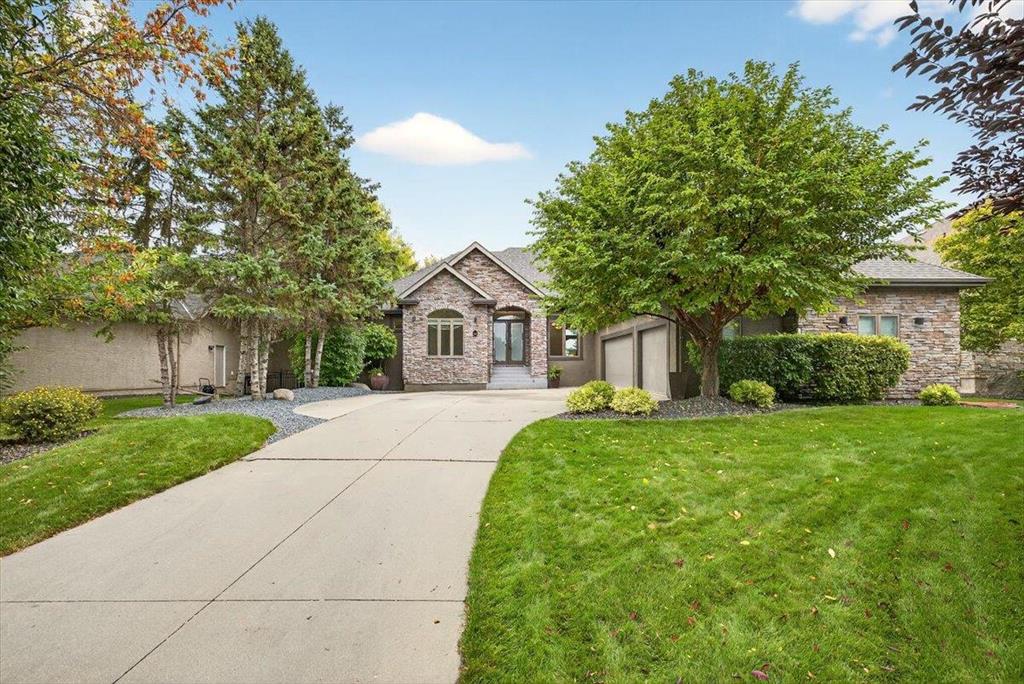
This stunning custom home is thoughtfully designed, inside & out! As you enter, you're immediately captured by beautiful views through floor to ceiling windows. These views continue throughout the home, bringing the serenity of nature into every area. The great room is luxurious but comfortable, featuring a gas fireplace, custom built-ins & hardwood floors. Great flow throughout. The inviting kitchen features custom cabinetry and leads to the formal dining room. Beyond the kitchen is a screened-in room & raised deck, perfect for outdoor living & entertaining. The primary bedroom is a true retreat, with gorgeous ensuite & large walk-in closet. Guest bedroom/bathroom on the main floor, along with a home office featuring custom cabinetry. Convenient mudroom & MF laundry - true ease of living! The lower level is amazing: walk-out access, stunning wet bar, and enough space to create the media room, games room & gym of your dreams. Two more bedrooms & a bathroom complete the space. Gorgeous backyard with mature trees & landscape, fire pit area & access to the pond beyond - perfect for a skating rink! Heated triple car garage (with direct access to lower level) completes this family home.
- Basement Development Fully Finished
- Bathrooms 3
- Bathrooms (Full) 3
- Bedrooms 4
- Building Type Bungalow
- Built In 2002
- Depth 212.00 ft
- Exterior Stone
- Fireplace Tile Facing
- Fireplace Fuel Gas
- Floor Space 2325 sqft
- Frontage 85.00 ft
- Gross Taxes $7,137.83
- Neighbourhood Pritchard Farm
- Property Type Residential, Single Family Detached
- Remodelled Bathroom, Flooring, Garage, Roof Coverings, Windows
- Rental Equipment None
- School Division River East Transcona (WPG 72)
- Tax Year 25
- Features
- Air Conditioning-Central
- Deck
- Exterior walls, 2x6"
- High-Efficiency Furnace
- Heat recovery ventilator
- Laundry - Main Floor
- Sprinkler System-Underground
- Sump Pump
- Structural wood basement floor
- Goods Included
- Alarm system
- Blinds
- Dishwasher
- Refrigerator
- Garage door opener
- Garage door opener remote(s)
- Stove
- TV Wall Mount
- Vacuum built-in
- Water Softener
- Parking Type
- Triple Attached
- Front Drive Access
- Garage door opener
- Heated
- Site Influences
- Creek
- Creekfront
- Fenced
- Lakefront
- Lake Access Property
- Private Yard
- Shopping Nearby
- Treed Lot
Rooms
| Level | Type | Dimensions |
|---|---|---|
| Main | Dining Room | 15.42 ft x 10.92 ft |
| Great Room | 22 ft x 17 ft | |
| Eat-In Kitchen | 18 ft x 16.58 ft | |
| Foyer | 8.17 ft x 7.83 ft | |
| Office | 12 ft x 11.5 ft | |
| Primary Bedroom | 15.83 ft x 15.42 ft | |
| Walk-in Closet | 9.75 ft x 6.33 ft | |
| Four Piece Ensuite Bath | 14 ft x 10.75 ft | |
| Bedroom | 11.67 ft x 9.92 ft | |
| Four Piece Bath | - | |
| Laundry Room | 8.92 ft x 5.75 ft | |
| Mudroom | 11.08 ft x 8.83 ft | |
| Basement | Bedroom | 12.42 ft x 12.08 ft |
| Three Piece Bath | - | |
| Bedroom | 13.58 ft x 10 ft | |
| Recreation Room | 17.83 ft x 16.92 ft | |
| Gym | 21.25 ft x 13.92 ft | |
| Game Room | 18.5 ft x 12.83 ft | |
| Media Room | 18.42 ft x 14.25 ft | |
| Utility Room | - |


