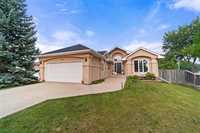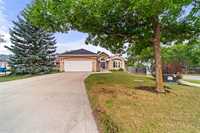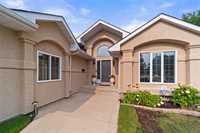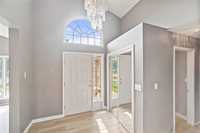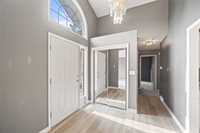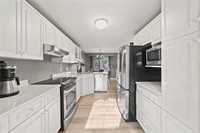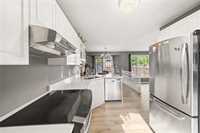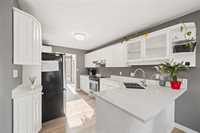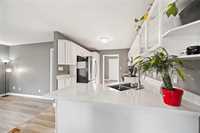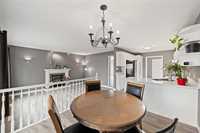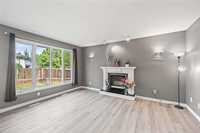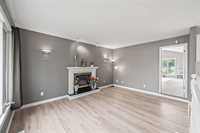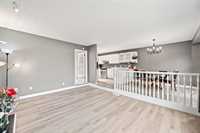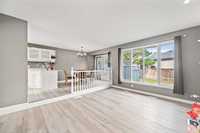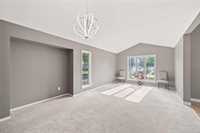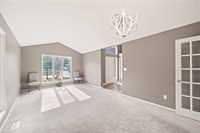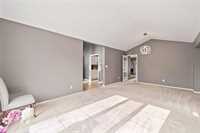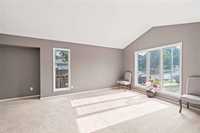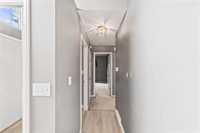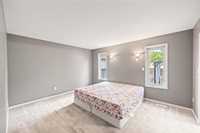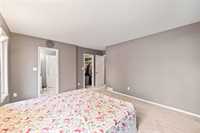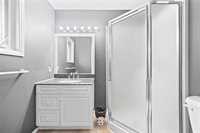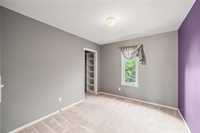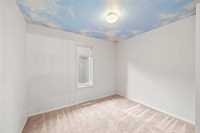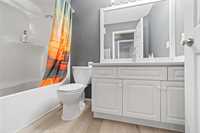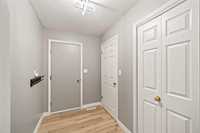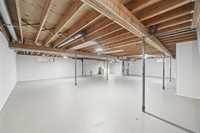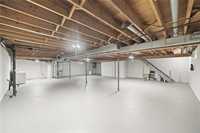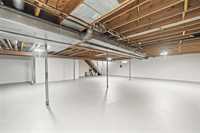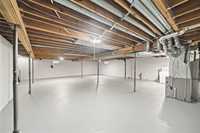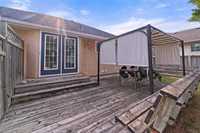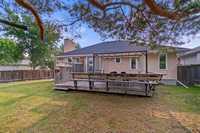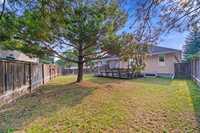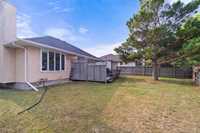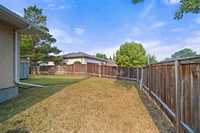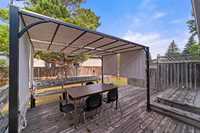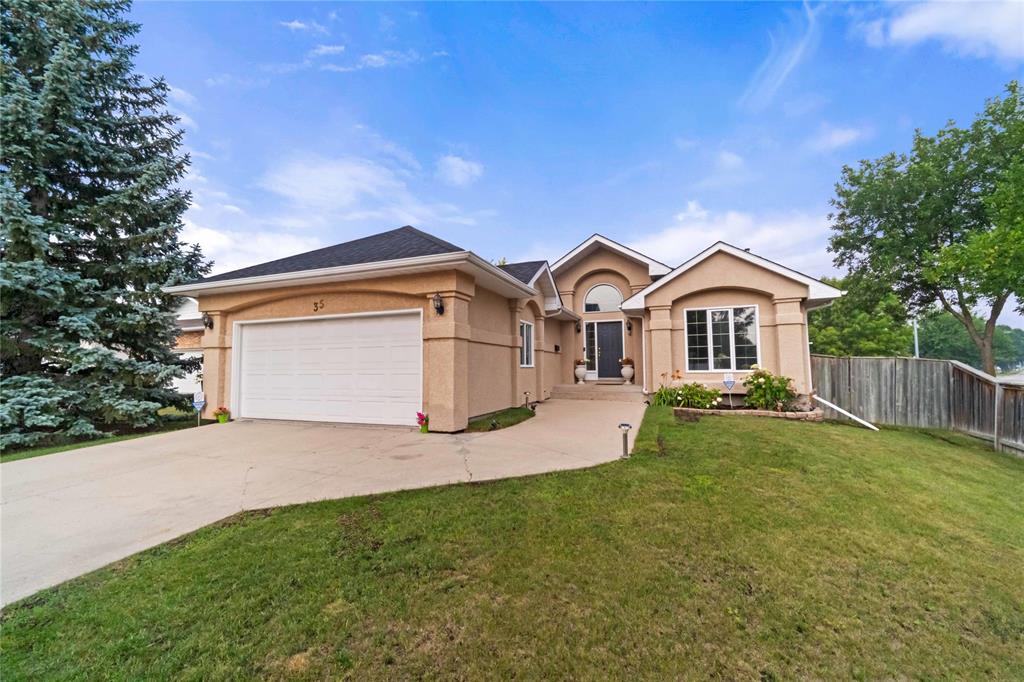
Open Houses
Monday, August 4, 2025 2:00 p.m. to 4:00 p.m.
Beautiful 1566 sq ft bungalow in North Kildonan. 3 Bedrooms, 2 Bathrooms, double attached garage, fully fenced in yard and tons of upgrades throughout!
OTP Wed. August 6th 2025. Its what you've been waiting for, a highly sought after and rarely available bungalow in Algonquin Estates. The home features a bright eat-in kitchen with sleek quartz countertops & stainless steel appliances perfect for family meals and entertaining. Enjoy the comfort of a large living room with a gas fire place, formal dining area, and a cozy great room flooded with natural light. The primary bedroom offers a walk-in closet and a private 3 pce ensuite. Outside, you'll find a fully fenced yard, ideal for kids or pets and a double attached garage. The full basement is ready for your custom design. Upgrades include new LVP flooring, paint, modern light fixtures, & a newer roof. Move in ready and and loaded with potential, don't miss this opportunity, book your private showing today!
- Basement Development Partially Finished
- Bathrooms 2
- Bathrooms (Full) 2
- Bedrooms 3
- Building Type Bungalow
- Built In 1993
- Exterior Stucco
- Fireplace Glass Door
- Fireplace Fuel Gas
- Floor Space 1566 sqft
- Frontage 57.00 ft
- Gross Taxes $5,607.77
- Neighbourhood Algonquin Estates
- Property Type Residential, Single Family Detached
- Remodelled Other remarks
- Rental Equipment None
- School Division River East Transcona (WPG 72)
- Tax Year 25
- Features
- Air Conditioning-Central
- Closet Organizers
- Deck
- Hood Fan
- High-Efficiency Furnace
- Main floor full bathroom
- Smoke Detectors
- Sump Pump
- Goods Included
- Blinds
- Dryer
- Dishwasher
- Refrigerator
- Garage door opener
- Garage door opener remote(s)
- Stove
- Window Coverings
- Washer
- Parking Type
- Double Attached
- Site Influences
- Corner
- Cul-De-Sac
- Fenced
- Landscaped deck
- Paved Street
- Playground Nearby
- Shopping Nearby
- Public Transportation
Rooms
| Level | Type | Dimensions |
|---|---|---|
| Basement | Recreation Room | 40.88 ft x 30.79 ft |
| Main | Primary Bedroom | 14.47 ft x 12.05 ft |
| Three Piece Ensuite Bath | 7.07 ft x 5.83 ft | |
| Bedroom | 11.28 ft x 9.82 ft | |
| Bedroom | 11.22 ft x 9.18 ft | |
| Four Piece Bath | 9.53 ft x 5.05 ft | |
| Living Room | 15.96 ft x 12.1 ft | |
| Eat-In Kitchen | 24.68 ft x 9.2 ft | |
| Dining Room | 12.32 ft x 9 ft | |
| Great Room | 13.57 ft x 12.32 ft |



