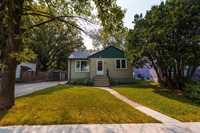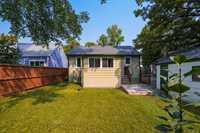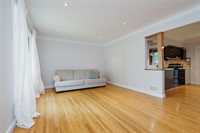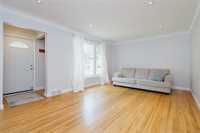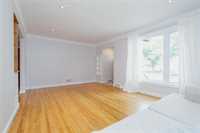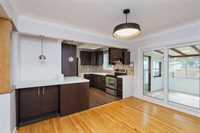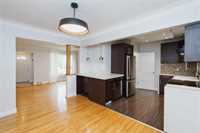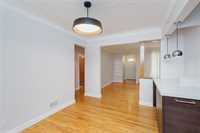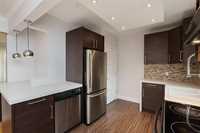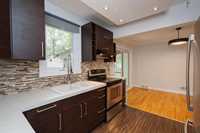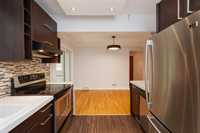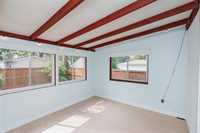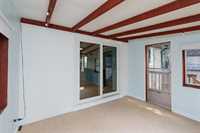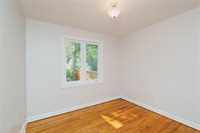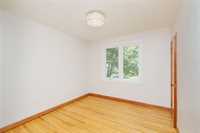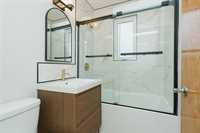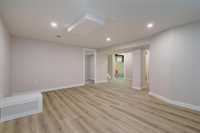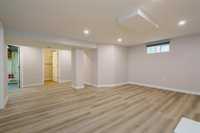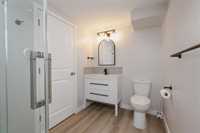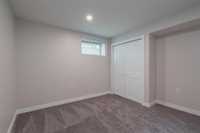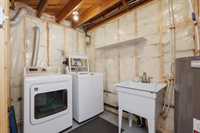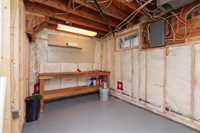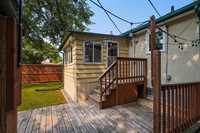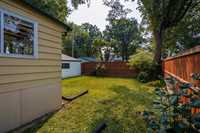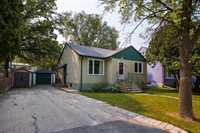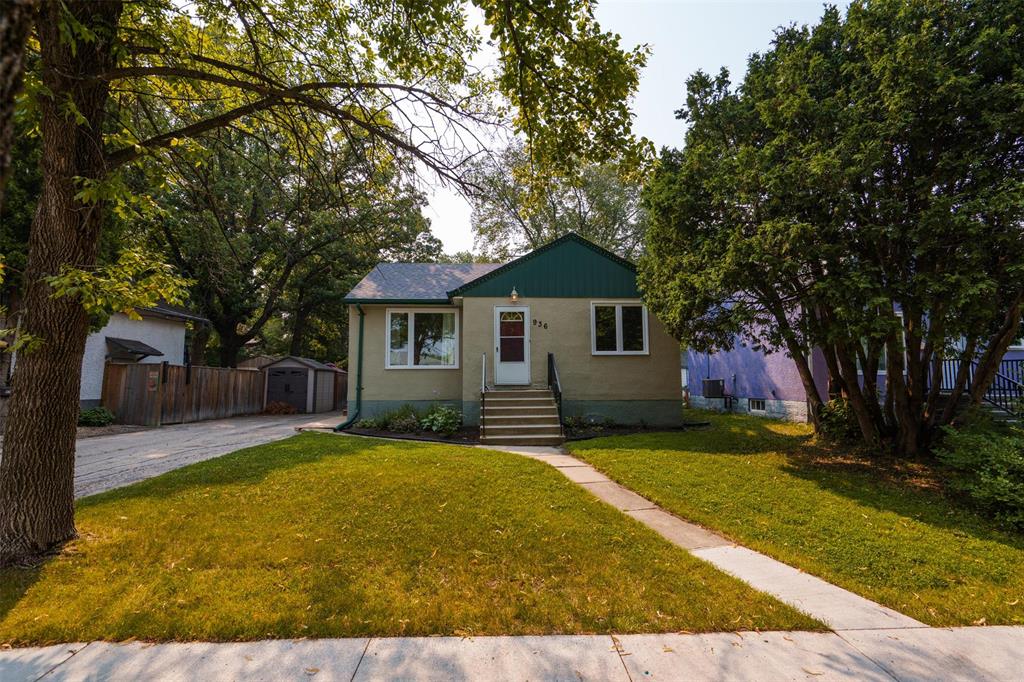
Showings start Aug 4th with offers reviewed Aug 12th. Very impressive home with many upgrades in Sought after Fort Gary Location. Just under 900 Sq ft bungalow. The main floor features an open concept floor plan, hardwood floors, bright living room with pot lights, a custom kitchen with ample storage, stainless steel appliances + backsplash, dining room with patio door to gorgeous sunroom. There is also two bedrooms on the main floor along with a remodeled bathroom with high end light fixtures & tile wrapped shower. Fully finished basement offers a modern design with plank floors, pot lighting, a second full bathroom, 3rd bedroom + laundry & storage. Outside of the home offers a fully fenced in yard with deck, shed, single car garage + driveway for 3 cars. Upgrades include: AC & Furnace 2021, HWT 2020, Shingles on house & garage 2018, Windows & sliding door 2024, house fully piled & waterproofed 2023, basement reno 2025, interior paint 2025, bathrooms 2025, fence 2019. Located in close proximity to parks, schools and amenities.
- Basement Development Fully Finished
- Bathrooms 2
- Bathrooms (Full) 2
- Bedrooms 3
- Building Type Bungalow
- Built In 1951
- Depth 100.00 ft
- Exterior Stucco
- Floor Space 856 sqft
- Frontage 46.00 ft
- Gross Taxes $4,142.92
- Neighbourhood Fort Garry
- Property Type Residential, Single Family Detached
- Remodelled Bathroom, Flooring, Furnace, Other remarks, Roof Coverings, Windows
- Rental Equipment None
- Tax Year 24
- Features
- Air Conditioning-Central
- High-Efficiency Furnace
- Main floor full bathroom
- Goods Included
- Dryer
- Dishwasher
- Refrigerator
- Storage Shed
- Stove
- Window Coverings
- Washer
- Parking Type
- Single Detached
- Site Influences
- Fenced
- Golf Nearby
- No Back Lane
- Playground Nearby
- Shopping Nearby
- Public Transportation
Rooms
| Level | Type | Dimensions |
|---|---|---|
| Main | Living Room | 18.66 ft x 12 ft |
| Dining Room | 12.63 ft x 8.28 ft | |
| Kitchen | 10 ft x 9.1 ft | |
| Bedroom | 9.39 ft x 9.97 ft | |
| Bedroom | 9.98 ft x 11 ft | |
| Sunroom | 11.2 ft x 9.71 ft | |
| Four Piece Bath | - | |
| Basement | Recreation Room | 16.57 ft x 12.69 ft |
| Bedroom | 10.31 ft x 10.49 ft | |
| Utility Room | 15 ft x 5.7 ft | |
| Storage Room | 7.92 ft x 11.63 ft | |
| Three Piece Bath | - |


