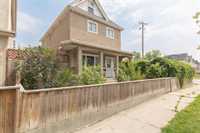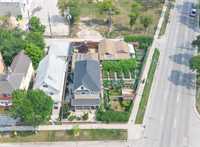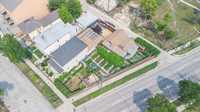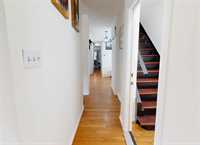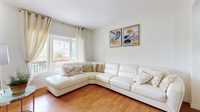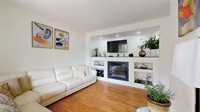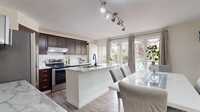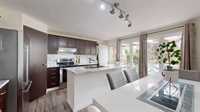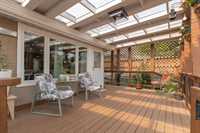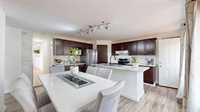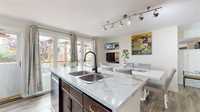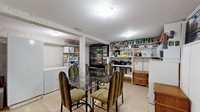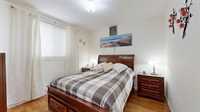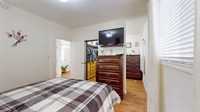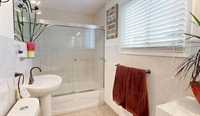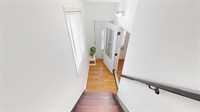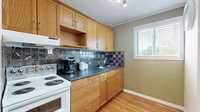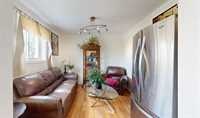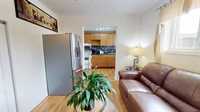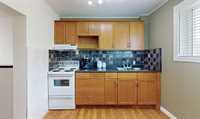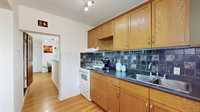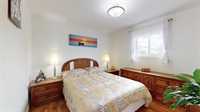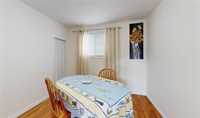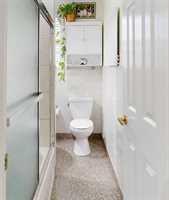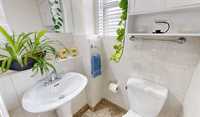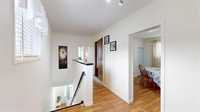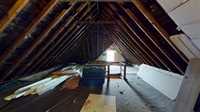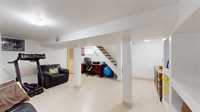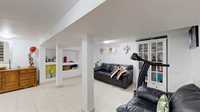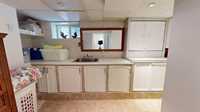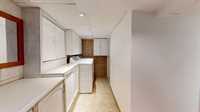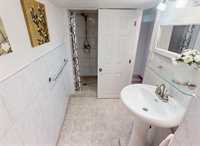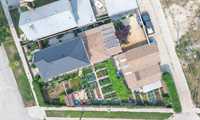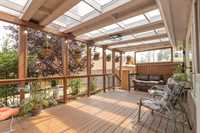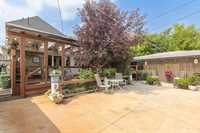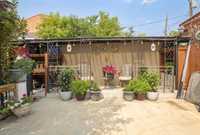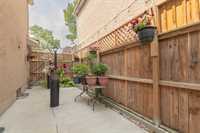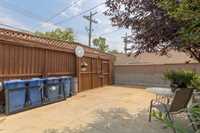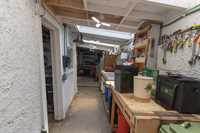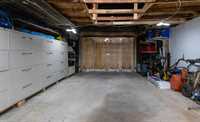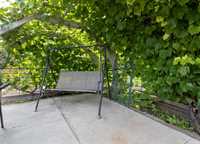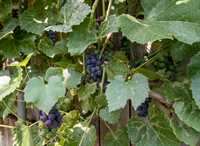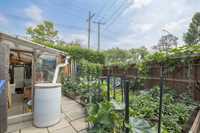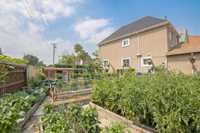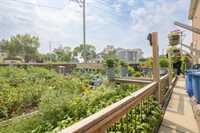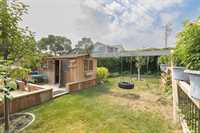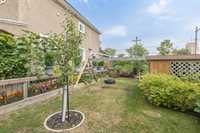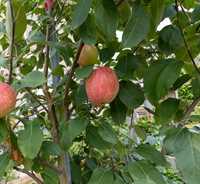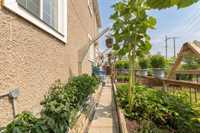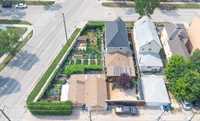INCREDIBLE OPPORTUNITY!!! CAN BE PURCHASED WITH 625 SPENCE FOR A TOTAL LOT SIZE OF 7,913 SQ FT. This property is a must see & offers endless opportunities!! It is straight, solid, built like a fortress & goes on forever. There is so much to see here & one cannot get a true feel for this one-of-a-kind property unless you physically come to see it. CLICK ON MEDIA ICON TO VIEW 3D TOUR! Featuring 1,740 sq ft, this 2 1/2 storey home offers 2 separate entrances & bsmts & offers an opportunity to potentially develop the 635 sq ft on the 3rd floor currently being used as attic space. The lot (625 Spence), is one of the most incredible urban gardens that you will find & includes numerous planters w an irrigation system & are filled w carrots, lettuce, peppers, squash, broccoli, cucumbers, tomatoes, cabbage, onions, garlic, beets, green beans, kale, sage, basil, rosemary, grape vines & apple trees,...There is a greenhouse, shed, two garages attached by a workshop/breezeway, & a nice yard space with sandbox, playhouse & play structure. Basically everything in this home has been updated over the years & meticulously maintained. Pride of ownership is evident. You will not find another property like this anywhere!
- Basement Development Fully Finished
- Bathrooms 3
- Bathrooms (Full) 3
- Bedrooms 3
- Building Type Two and a Half
- Built In 1901
- Depth 109.00 ft
- Exterior Stucco
- Fireplace Insert
- Fireplace Fuel Electric
- Floor Space 1740 sqft
- Frontage 32.00 ft
- Gross Taxes $2,713.00
- Neighbourhood West End
- Property Type Residential, Single Family Detached
- Remodelled Addition, Bathroom, Completely, Electrical, Exterior, Flooring, Furnace, Kitchen, Other remarks, Plumbing, Roof Coverings, Windows
- Rental Equipment None
- School Division Winnipeg (WPG 1)
- Tax Year 2025
- Total Parking Spaces 2
- Features
- Air Conditioning-Central
- Deck
- Hood Fan
- High-Efficiency Furnace
- Main floor full bathroom
- No Smoking Home
- Patio
- Porch
- Smoke Detectors
- Wall unit built-in
- Goods Included
- Blinds
- Dryer
- Dishwasher
- Fridges - Two
- Freezer
- Stoves - Two
- TV Wall Mount
- Window Coverings
- Washer
- Parking Type
- Parking Pad
- Site Influences
- Corner
- Fenced
- Fruit Trees/Shrubs
- Vegetable Garden
- Landscaped deck
- Playground Nearby
- Shopping Nearby
- Public Transportation
Rooms
| Level | Type | Dimensions |
|---|---|---|
| Main | Living Room | 15.42 ft x 11.42 ft |
| Eat-In Kitchen | 15.75 ft x 14.75 ft | |
| Primary Bedroom | 11.42 ft x 11 ft | |
| Walk-in Closet | 7.33 ft x 4.75 ft | |
| Walk-in Closet | 7.08 ft x 5.33 ft | |
| Four Piece Bath | - | |
| Upper | Living Room | 11.17 ft x 10 ft |
| Second Kitchen | 8.67 ft x 6.75 ft | |
| Bedroom | 11.17 ft x 9.67 ft | |
| Bedroom | 10.67 ft x 10.58 ft | |
| Four Piece Bath | - | |
| Third | Attic | 33.42 ft x 19 ft |
| Basement | Recreation Room | 16.58 ft x 16.17 ft |
| Laundry Room | 15.17 ft x 7.42 ft | |
| Utility Room | 11 ft x 9 ft | |
| Three Piece Bath | - | |
| Other | 18 ft x 14 ft |


