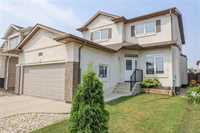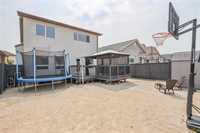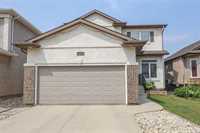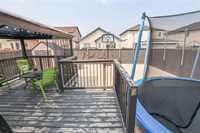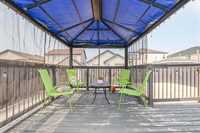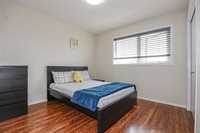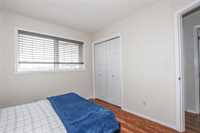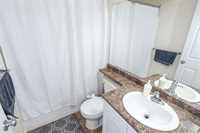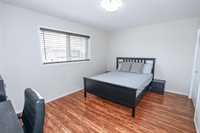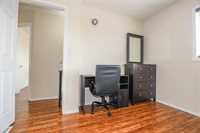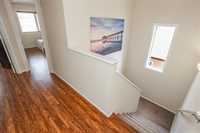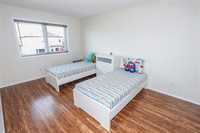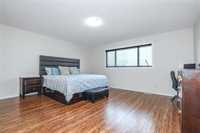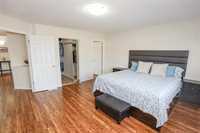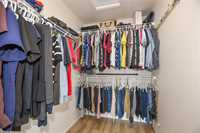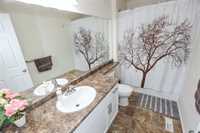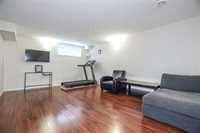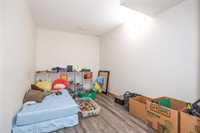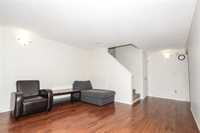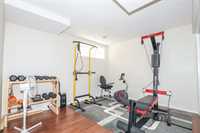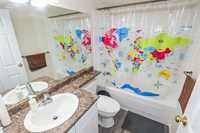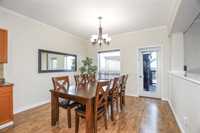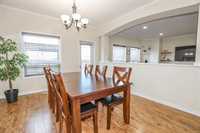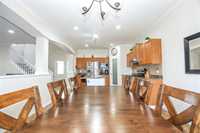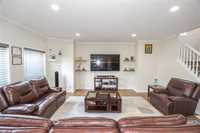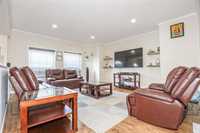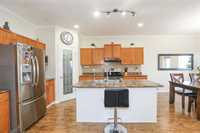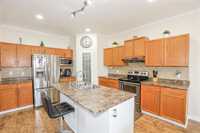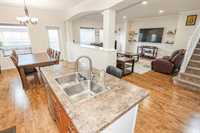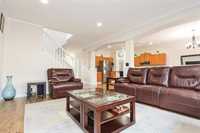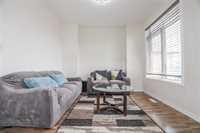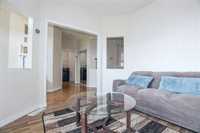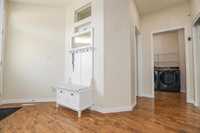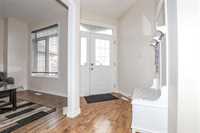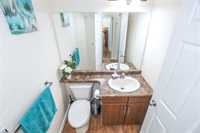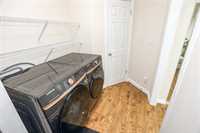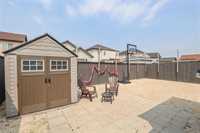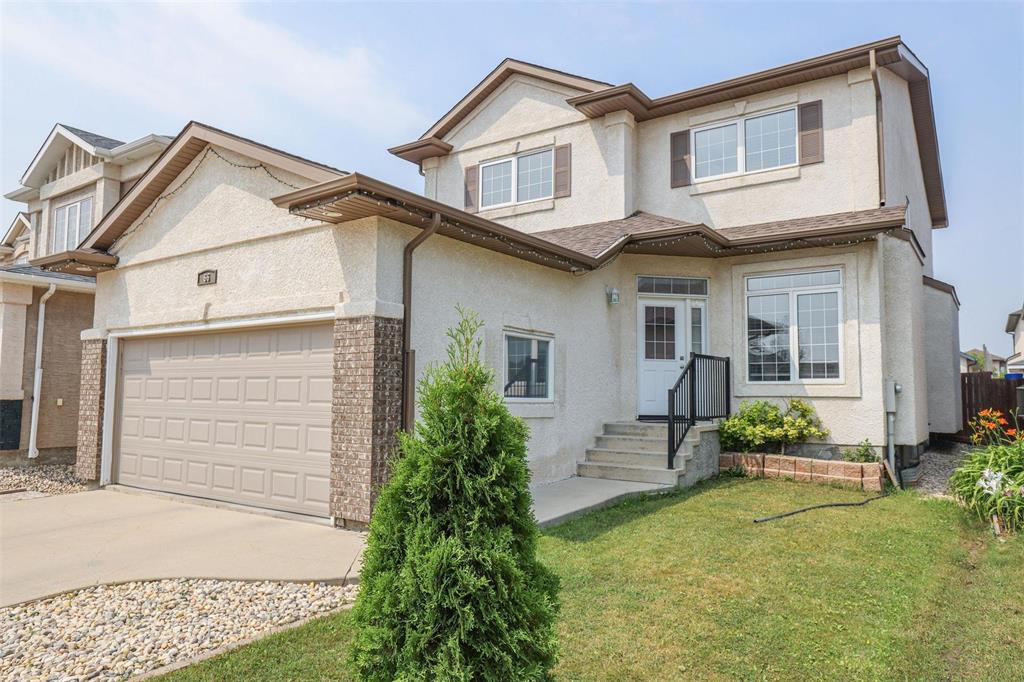
SS Now Welcome to this spacious and beautifully maintained 6-bedroom, 3.5-bathroom home located Amber Trails neighbourhood. Perfectly designed for family living, this home offers comfort, style, and functionality across every level.Step inside to discover a bright and inviting main floor featuring a generous living , modern kitchen, and convenient main floor laundry room. The upper level includes spacious 4 bedrooms, including a large primary suite with an ensuite bath and walk-in closet.
Downstairs, the fully finished basement provides additional living space with two more bedrooms, a full bathroom, and a versatile rec room—ideal for a home gym, media room, Outside, enjoy a beautifully landscaped backyard complete with a gazebo and large deck, perfect for entertaining or relaxing on warm summer evenings. A double attached garage adds convenience and plenty of storage space.
Located near top-rated schools, parks, shopping, and public transit, this exceptional property is the perfect place to call home. Don’t miss your chance to live in one of Winnipeg’s most desirable family-friendly communities! Book your private showing today!
- Basement Development Fully Finished
- Bathrooms 3
- Bathrooms (Full) 2
- Bathrooms (Partial) 1
- Bedrooms 6
- Building Type Two Storey
- Built In 2011
- Depth 118.00 ft
- Exterior Brick, Stucco
- Floor Space 2209 sqft
- Frontage 40.00 ft
- Gross Taxes $8,338.37
- Neighbourhood Amber Trails
- Property Type Residential, Single Family Detached
- Rental Equipment None
- Tax Year 2025
- Features
- Air Conditioning-Central
- Central Exhaust
- Exterior walls, 2x6"
- Hood Fan
- Laundry - Main Floor
- Smoke Detectors
- Sump Pump
- Goods Included
- Alarm system
- Blinds
- Dryer
- Dishwasher
- Refrigerator
- Garage door opener
- Garage door opener remote(s)
- Storage Shed
- Stove
- Parking Type
- Double Attached
- Garage door opener
- Site Influences
- Fenced
- Landscaped deck
- No Back Lane
- Playground Nearby
- Shopping Nearby
- Public Transportation
Rooms
| Level | Type | Dimensions |
|---|---|---|
| Main | Living Room | - |
| Eat-In Kitchen | 24 ft x 12.17 ft | |
| Dining Room | 11.17 ft x 10.5 ft | |
| Two Piece Bath | - | |
| Laundry Room | 6 ft x 5 ft | |
| Upper | Primary Bedroom | 16.17 ft x 15 ft |
| Four Piece Ensuite Bath | 8 ft x 5 ft | |
| Bedroom | 15.5 ft x 10.33 ft | |
| Bedroom | 14.08 ft x 10.5 ft | |
| Bedroom | 11.08 ft x 10 ft | |
| Four Piece Bath | 8 ft x 5 ft | |
| Lower | Bedroom | 12.17 ft x 11.17 ft |
| Recreation Room | 12.75 ft x 9.08 ft | |
| Bedroom | 9.4 ft x 7.58 ft | |
| Other | 12.25 ft x 7.66 ft |


