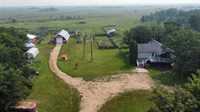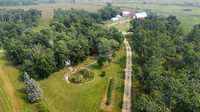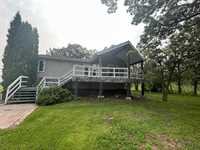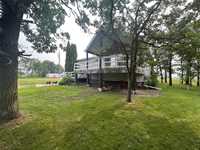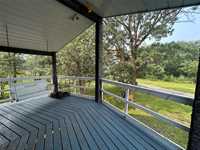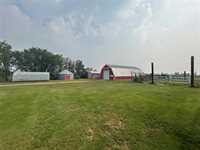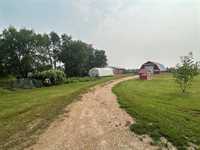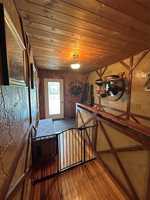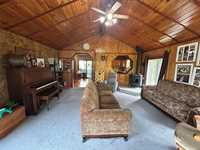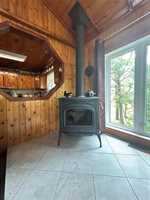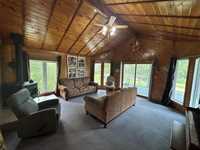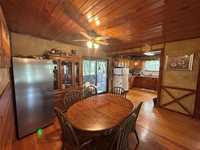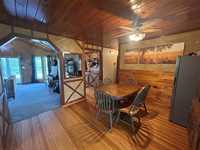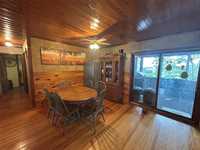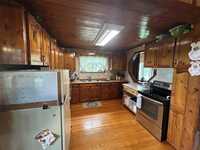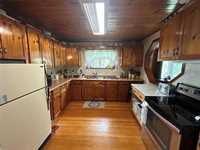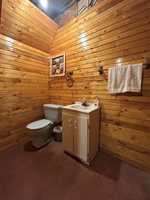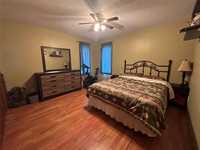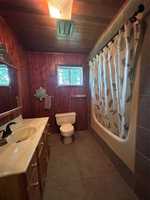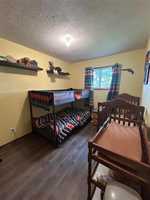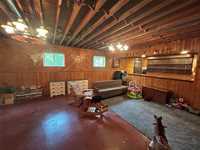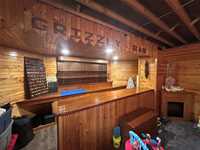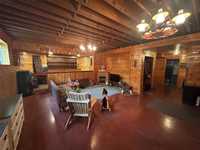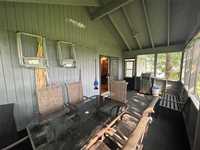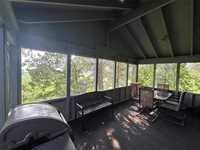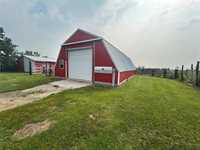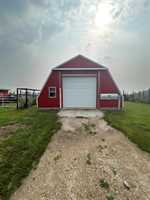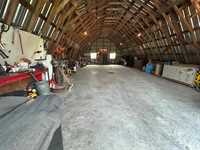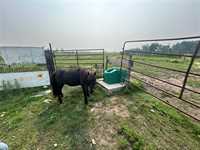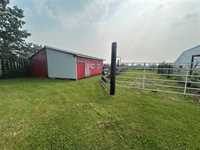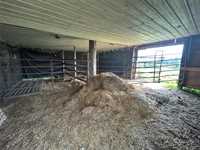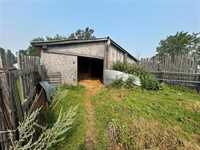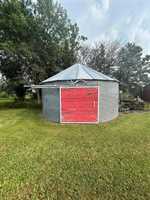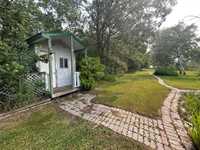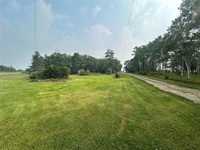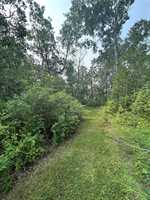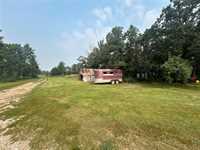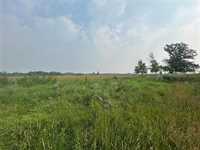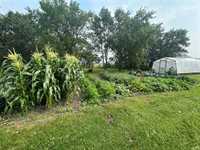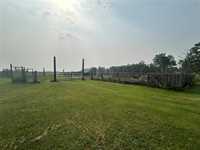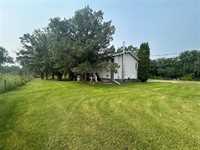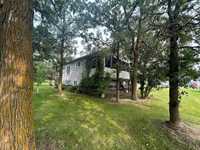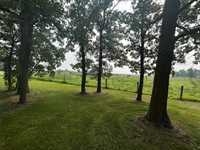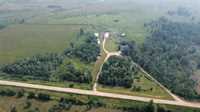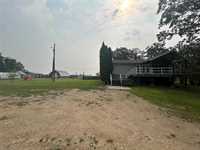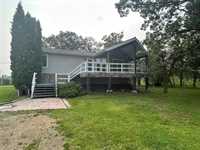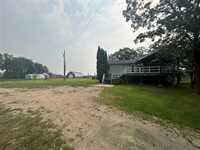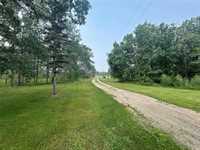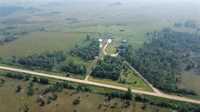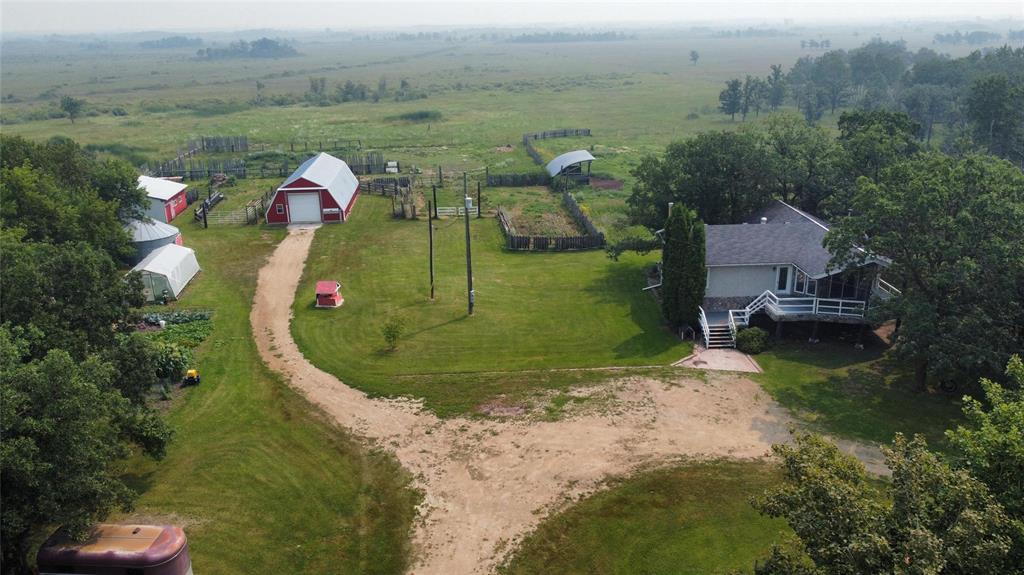
Charming 80-Acre Hobby Farm close to Stuartburn! Welcome to your private country oasis at the end of a quiet dead-end road just outside Stuartburn. This unique 80-acre hobby farm offers peace, privacy, and the perfect setup for rural living. The 1,160 sq. ft. custom-finished home features 2 bedrooms and 2 bathrooms, with warm cedar and pine accents throughout. The living room boasts a stunning vaulted ceiling with blaze king wood stove and patio doors leading to front deck. Screened-in back porch is ideal for enjoying quiet evenings surrounded by nature. Downstairs basement includes the Grizzly Bar, a custom-built rustic gathering space perfect for entertaining. Outside, the park-like yard is set on a mature oak ridge that truly needs to be seen to be appreciated. Outbuildings include approx a 24x30 barn, 25x50 workshop with concrete floor, and livestock waterer and corrals—ready for your animals. Pasture land, a small hay field, and scenic countryside views, this property is perfect for anyone looking to live the hobby farm lifestyle in a serene setting. Don’t miss this rare opportunity to own a one-of-a-kind property that blends natural beauty with rural functionality.
- Basement Development Partially Finished
- Bathrooms 2
- Bathrooms (Full) 1
- Bathrooms (Partial) 1
- Bedrooms 2
- Building Type Raised Bungalow
- Built In 1988
- Exterior Stone, Stucco
- Fireplace Free-standing
- Fireplace Fuel Wood
- Floor Space 1160 sqft
- Gross Taxes $1,950.06
- Land Size 80.00 acres
- Neighbourhood R17
- Property Type Residential, Single Family Detached
- Rental Equipment None
- School Division Border Land
- Tax Year 2025
- Features
- Closet Organizers
- Deck
- Main floor full bathroom
- Workshop
- Goods Included
- Bar Fridge
- Dryer
- Refrigerator
- Stove
- Washer
- Water Softener
- Parking Type
- Workshop
- Site Influences
- Country Residence
- Vegetable Garden
- No Through Road
- Private Yard
- Treed Lot
- View
Rooms
| Level | Type | Dimensions |
|---|---|---|
| Main | Living Room | 17 ft x 18 ft |
| Primary Bedroom | 12.5 ft x 12.5 ft | |
| Kitchen | 10.5 ft x 12.1 ft | |
| Bedroom | 12.1 ft x 8.5 ft | |
| Dining Room | 12.4 ft x 11 ft | |
| Four Piece Bath | - | |
| Lower | Recreation Room | 26 ft x 17 ft |
| Utility Room | 24 ft x 10 ft | |
| Two Piece Bath | - |


