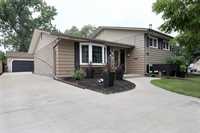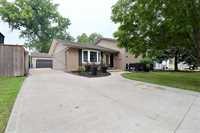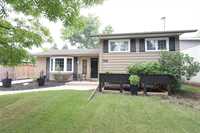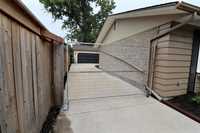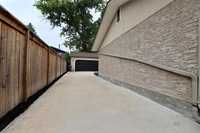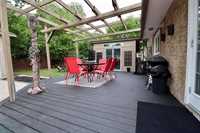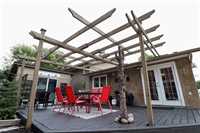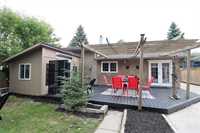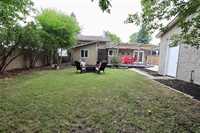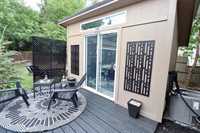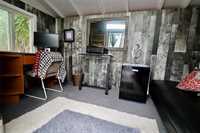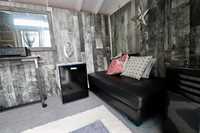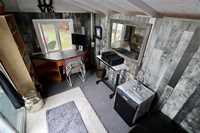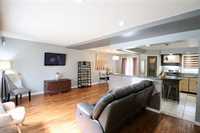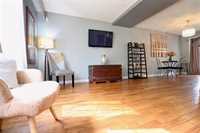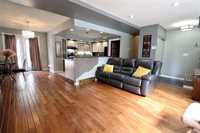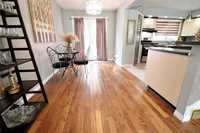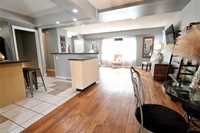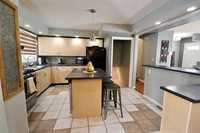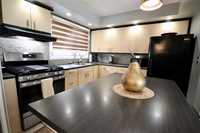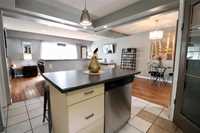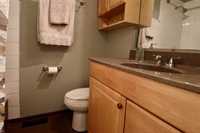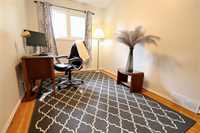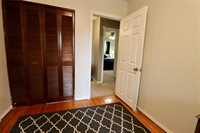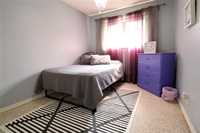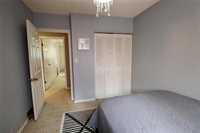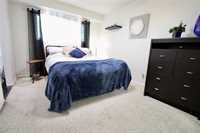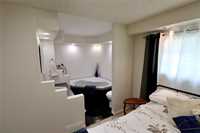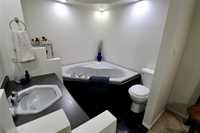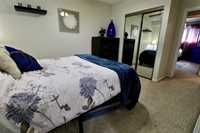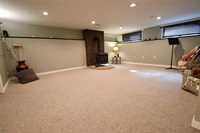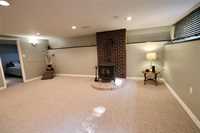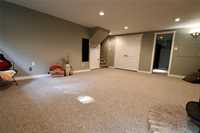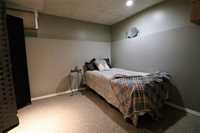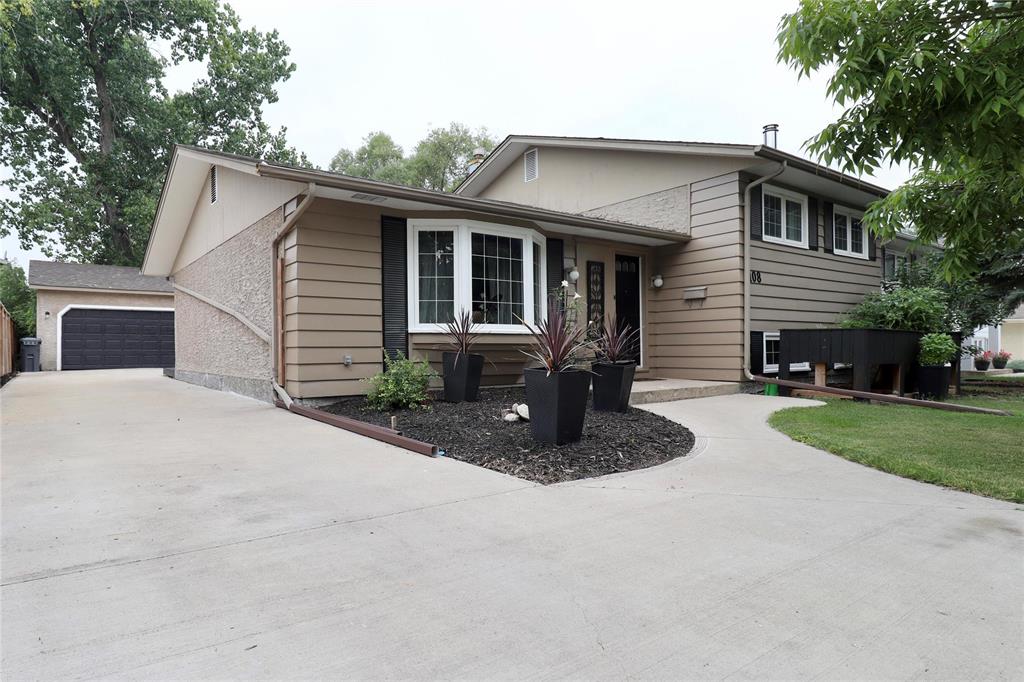
SS Aug 1st , Offers will be reviewed Aug 8th eve. Welcome home ! Located in Southdale on a quiet street within walking distance to schools French and English, Parks and walking trails. So much curb appeal. Featuring 4 Bedrooms, 2 bathrooms, Fully finished basement. Walking in the door you’re greeted with a large open concept living area. Gas stove in an ample size kitchen. Upstairs primary bedroom features a walking closet and a spa like bathroom with jacuzzi soaker Tub. You will also find the two additional bedrooms. Hardwood floors under the carpet in the upper space. Finished Basement with an additional bedroom. A large storage space. The backyard oasis has a Large deck for entertainment with a powered She Shed with AC ! Double 20x20 garage with a long concrete private driveway room for boat and plenty of cars. AC/HWT (20). All appliances included.
- Basement Development Fully Finished
- Bathrooms 2
- Bathrooms (Full) 2
- Bedrooms 4
- Building Type Split-3 Level
- Built In 1967
- Depth 110.00 ft
- Exterior Stone, Wood Siding
- Fireplace Stove
- Fireplace Fuel Wood
- Floor Space 1130 sqft
- Frontage 57.00 ft
- Gross Taxes $5,332.46
- Neighbourhood Southdale
- Property Type Residential, Single Family Detached
- Rental Equipment None
- School Division Winnipeg (WPG 1)
- Tax Year 25
- Total Parking Spaces 10
- Features
- Air Conditioning-Central
- Air conditioning wall unit
- Closet Organizers
- Deck
- High-Efficiency Furnace
- Jetted Tub
- No Smoking Home
- Smoke Detectors
- Sump Pump
- Goods Included
- Window A/C Unit
- Blinds
- Dryer
- Dishwasher
- Refrigerator
- Garage door opener
- See remarks
- Stove
- Window Coverings
- Washer
- Parking Type
- Double Detached
- Site Influences
- Fenced
- Flat Site
- Landscape
- Landscaped deck
- Paved Street
- Playground Nearby
- Shopping Nearby
- Public Transportation
Rooms
| Level | Type | Dimensions |
|---|---|---|
| Main | Living Room | 17.3 ft x 12 ft |
| Dining Room | 8 ft x 13.6 ft | |
| Kitchen | 13 ft x 13.2 ft | |
| Upper | Bedroom | 11.6 ft x 8 ft |
| Bedroom | 8.11 ft x 11.6 ft | |
| Primary Bedroom | 9.11 ft x 12.5 ft | |
| Four Piece Bath | - | |
| Three Piece Ensuite Bath | - | |
| Lower | Recreation Room | 20.1 ft x 16.5 ft |
| Bedroom | 8.1 ft x 9.4 ft | |
| Utility Room | 8.11 ft x 5.3 ft | |
| Other | Other | 11.4 ft x 7.6 ft |


