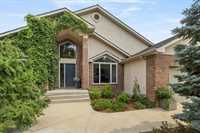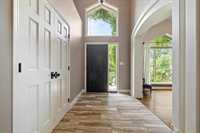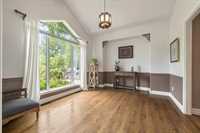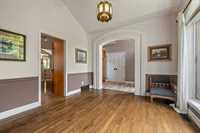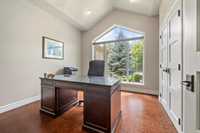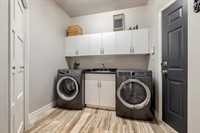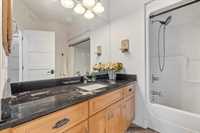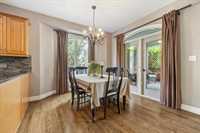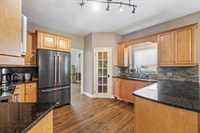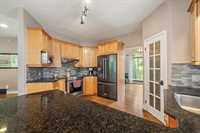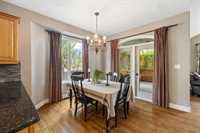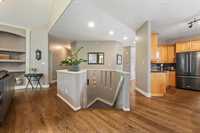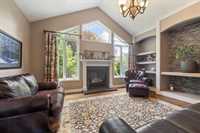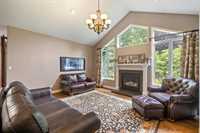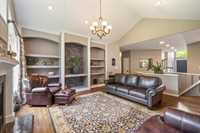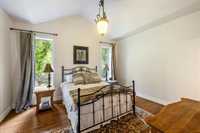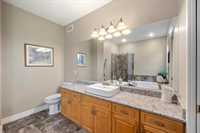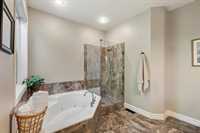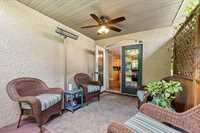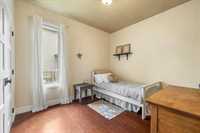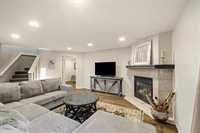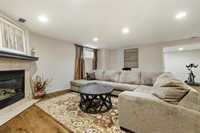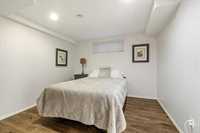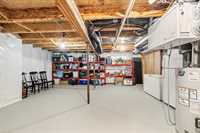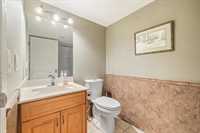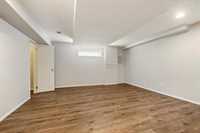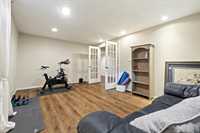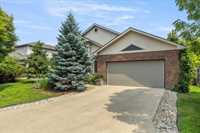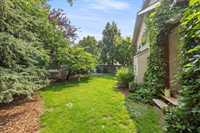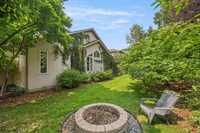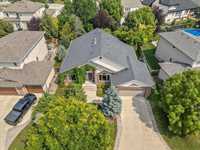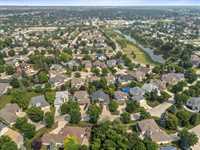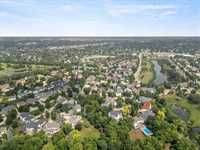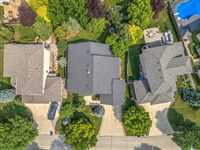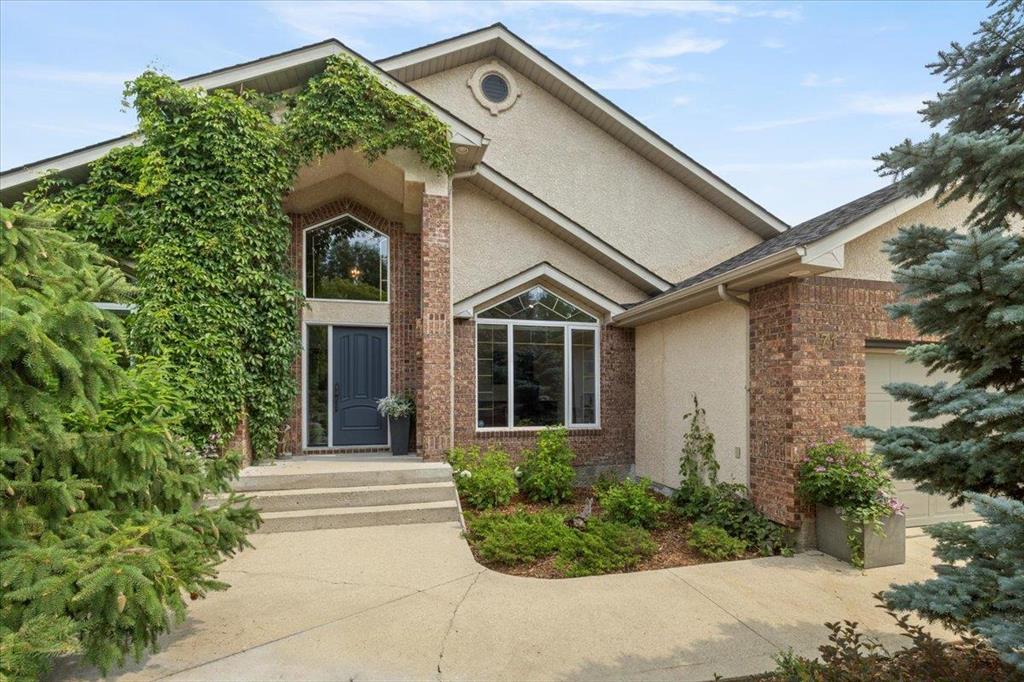
Offers reviewed Thur Aug.14th 6PM.
Welcome to this beautifully renovated 1,951 sq ft bungalow (formerly a show home) in prestigious Southdale Estates.
This rare 5-bedroom home sits on a private, exclusive street just steps from the river and scenic nature walks.
The moment you step through the front door, you're greeted by a bright, airy space with a stunning sightline straight to the backyard, where lush greenery and mature trees create a peaceful, park-like setting. It’s a truly impressive first impression.
The professionally landscaped yard offers privacy and serenity, featuring a secluded rear deck perfect for relaxing,or entertaining.
Inside, enjoy quality updates throughout — including flooring, bathrooms, paint, roof, appliances, and more. The spacious finished basement provides plenty of room for kids, guests, or hosting. And with no homes directly across the street, there's plenty of extra front parking available when needed and clean sightlines.
Ideally located just moments from excellent elementary and high schools, transit, shopping, and Southdale Community Centre.
This home checks every box for families and professionals alike, a truly rare offering in Southdale Estates.
- Basement Development Fully Finished
- Bathrooms 3
- Bathrooms (Full) 3
- Bedrooms 5
- Building Type Bungalow
- Built In 2000
- Depth 110.00 ft
- Exterior Brick, Stucco
- Fireplace Tile Facing
- Fireplace Fuel Gas
- Floor Space 1951 sqft
- Frontage 65.00 ft
- Gross Taxes $8,660.08
- Neighbourhood Southdale
- Property Type Residential, Single Family Detached
- Remodelled Basement, Flooring
- Rental Equipment None
- School Division Louis Riel (WPG 51)
- Tax Year 25
- Features
- Air Conditioning-Central
- Central Exhaust
- Deck
- Exterior walls, 2x6"
- Garburator
- Laundry - Main Floor
- Main floor full bathroom
- No Smoking Home
- Sump Pump
- Goods Included
- Blinds
- Dryer
- Dishwasher
- Refrigerator
- Fridges - Two
- Freezer
- Garage door opener
- Garage door opener remote(s)
- Stove
- TV Wall Mount
- Vacuum built-in
- Window Coverings
- Washer
- Parking Type
- Double Attached
- Site Influences
- Creek
- Fenced
- Low maintenance landscaped
- Playground Nearby
- Private Setting
- Treed Lot
Rooms
| Level | Type | Dimensions |
|---|---|---|
| Main | Five Piece Bath | - |
| Bedroom | 11.25 ft x 10.25 ft | |
| Kitchen | 22.25 ft x 13.83 ft | |
| Four Piece Bath | - | |
| Bedroom | 11.5 ft x 10.58 ft | |
| Dining Room | 13.33 ft x 11.42 ft | |
| Family Room | 17.25 ft x 16.17 ft | |
| Primary Bedroom | 14.17 ft x 12.17 ft | |
| Lower | Recreation Room | 32 ft x 17.25 ft |
| Bedroom | 11 ft x 10.75 ft | |
| Four Piece Bath | - | |
| Bedroom | 15.75 ft x 15.5 ft |


