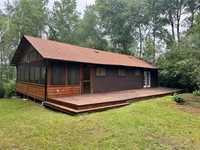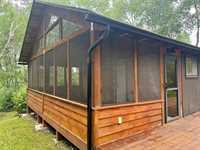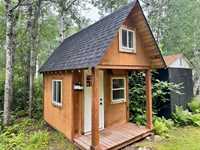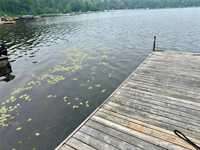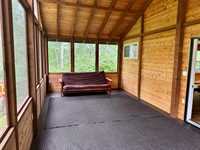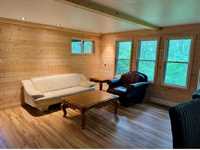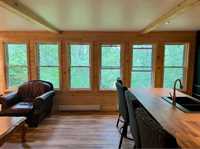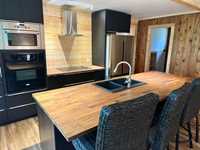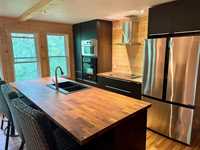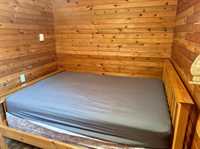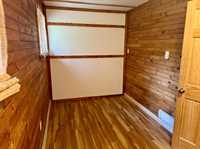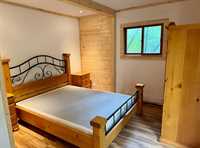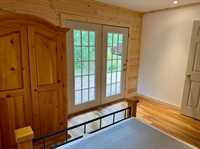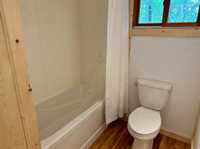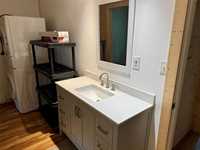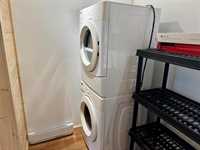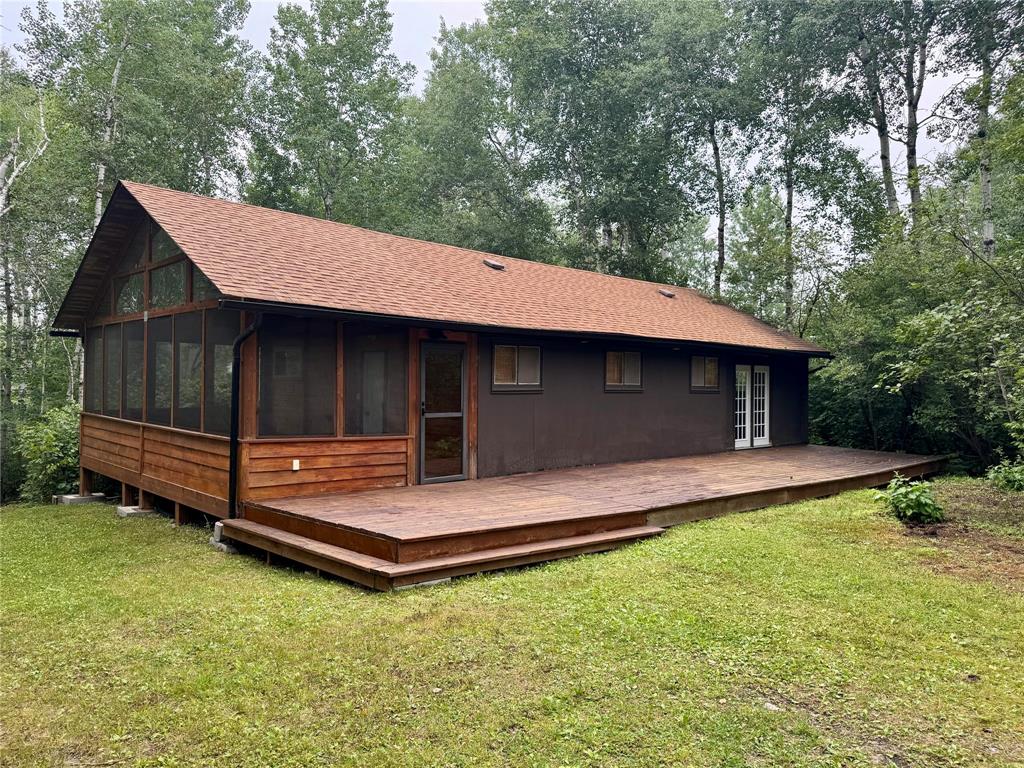
Older, seasonal structure, 920 sq ft with a large 12 x 24 foot newer screened room addition. The interior has undergone extensive renovation and offers an open kitchen/living room area great for entertaining. The kitchen has recently been upgraded including a large island with bar top seating, soft closing cabinets and stainless steel appliances. Three bedrooms in total with large primary bedroom featuring garden door access to big decking. The large upgraded bathroom offers large vanity area, tub shower and toilet have barn door privacy. Stacker washer and dryer and utility room is part of this addition to the cottage. Warm pine interior throughout. The exterior is a wood composite type with aluminum soffits, fascia and eaves. Most windows have been upgraded to PVC double hung style. Post on pad foundation with concrete footing around perimeter. Bunkhouse with loft finished in pine, Large storage shed, Shared docking within walking distance, 2000 gallon holding tank for waste water, 600 gallon water tank with port for filling conveniently located at driveway. Water station fill up in West Hawk, Electric baseboard heating, Lrg screened room with vaulted ceilings, Large deck area for BBQing & relaxing
- Bathrooms 1
- Bathrooms (Full) 1
- Bedrooms 3
- Building Type Bungalow
- Exterior Composite, Wood Siding
- Floor Space 920 sqft
- Gross Taxes $1,226.64
- Neighbourhood R29
- Property Type Residential, Single Family Detached
- Remodelled Completely
- Rental Equipment None
- School Division Whiteshell
- Tax Year 25
- Features
- Deck
- Laundry - Main Floor
- Main floor full bathroom
- No Smoking Home
- Sunroom
- Goods Included
- See remarks
- Parking Type
- Rear Drive Access
- Site Influences
- Flat Site
- Golf Nearby
- Lake Access Property
- Private Docking
- Private Setting
- Private Yard
- Treed Lot
Rooms
| Level | Type | Dimensions |
|---|---|---|
| Main | Bedroom | - |
| Bedroom | - | |
| Primary Bedroom | - | |
| Three Piece Bath | - | |
| Living Room | - | |
| Kitchen | - | |
| Sunroom | 12 ft x 24 ft |



