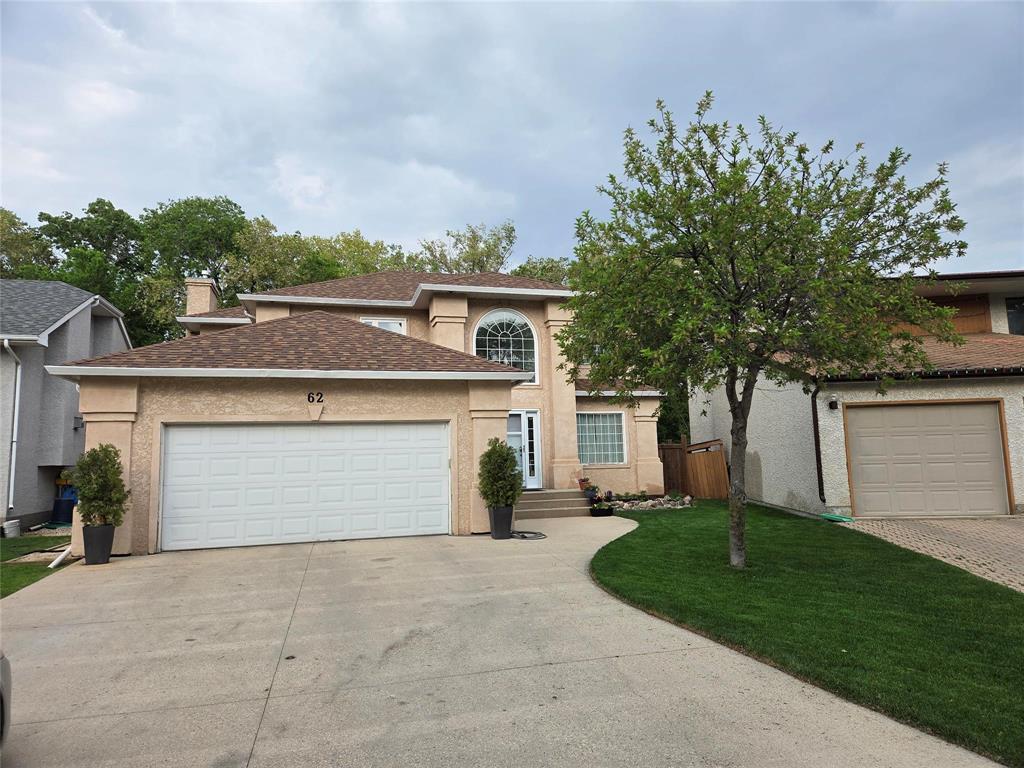
SS after the Long Weekend... August 5th with offers reviewed August 12th evening. Meadowood... mature trees...quiet location...Longtime owner! Concrete front drive and walkway leads to this 2052 sq ft 4 bedroom home. 16' Front entry vaulted ceiling, french doors to formal living room, dining room. Mostly newer PVC windows (2022), Spacious dine in kitchen overlooks the sunken family room with gas fireplace. garage access, main floor laundry, 2 piece main floor bath. Upper Level features 4 bedrooms 5 piece ensuite (with Jetted Tub) as well as a grand walk-in closet. Plenty of storage closet space. Basement has finished rec room, work out space and games area. Additional storage and workshop, RIP for 4th bathroom and mechanical room. Off the kitchen eating area is the patio door to back yard Oasis! Inground pool, pergola covered deck, open patio area and back yard vegetation blind for privacy! Oversized garage, insulated and lined, Lots of updates including but not limited too... Newer Shingles (2023) New Pool Pump (2023) New Furnace and AC Unit (2022), New washer, Dryer and Oven (2024) and so much more. Call and book your appointment! Interior Photos coming soon!
- Basement Development Fully Finished
- Bathrooms 3
- Bathrooms (Full) 2
- Bathrooms (Partial) 1
- Bedrooms 4
- Building Type Two Storey
- Built In 1993
- Depth 102.00 ft
- Exterior Stucco
- Fireplace Direct vent
- Fireplace Fuel Gas
- Floor Space 2052 sqft
- Frontage 33.00 ft
- Gross Taxes $6,750.40
- Neighbourhood Meadowood
- Property Type Residential, Single Family Detached
- Remodelled Flooring, Furnace, Roof Coverings, Windows
- Rental Equipment None
- School Division Louis Riel (WPG 51)
- Tax Year 2025
- Features
- Air Conditioning-Central
- Deck
- Exterior walls, 2x6"
- High-Efficiency Furnace
- Jetted Tub
- Laundry - Main Floor
- No Smoking Home
- Patio
- Pool Equipment
- Pool, inground
- Sump Pump
- Goods Included
- Dryer
- Dishwasher
- Refrigerator
- Garage door opener remote(s)
- Stove
- Washer
- Parking Type
- Double Attached
- Front Drive Access
- Garage door opener
- Oversized
- Site Influences
- Fenced
- Low maintenance landscaped
- Landscaped deck
- Landscaped patio
- No Back Lane
- Paved Street
- Private Yard
- Public Transportation
Rooms
| Level | Type | Dimensions |
|---|---|---|
| Main | Living Room | 13.92 ft x 12 ft |
| Dining Room | 10 ft x 12 ft | |
| Eat-In Kitchen | 20 ft x 12 ft | |
| Family Room | 13.5 ft x 16.5 ft | |
| Two Piece Bath | - | |
| Laundry Room | - | |
| Upper | Primary Bedroom | 14 ft x 11.5 ft |
| Five Piece Ensuite Bath | - | |
| Bedroom | 8.5 ft x 10.5 ft | |
| Bedroom | 11 ft x 8.5 ft | |
| Bedroom | 12 ft x 8 ft | |
| Four Piece Bath | - |

