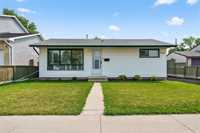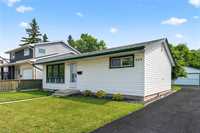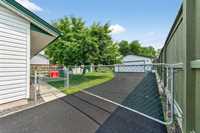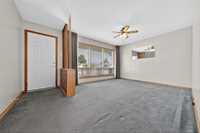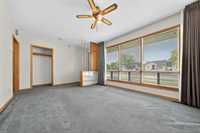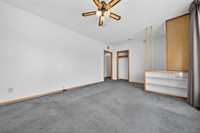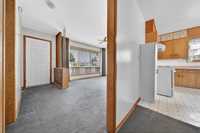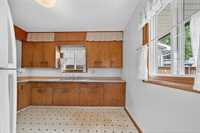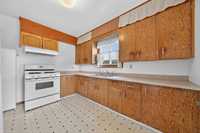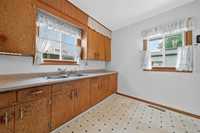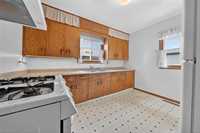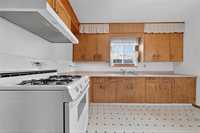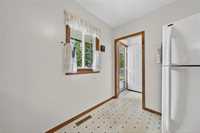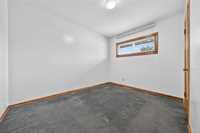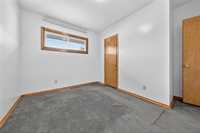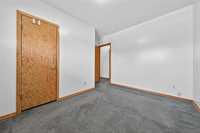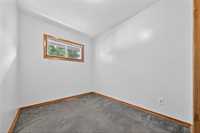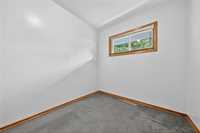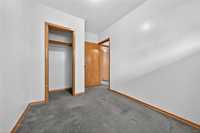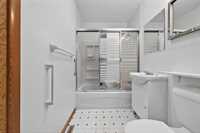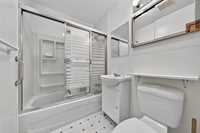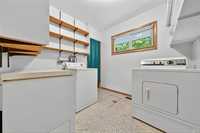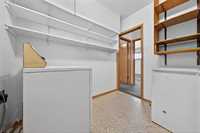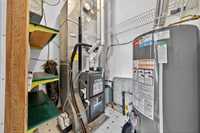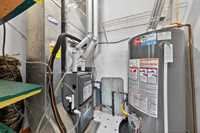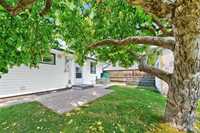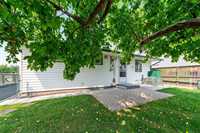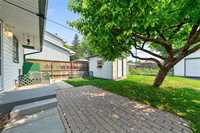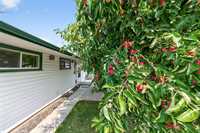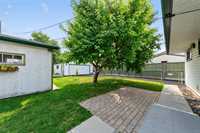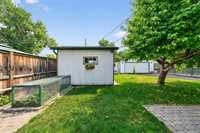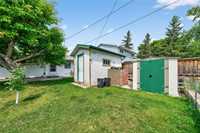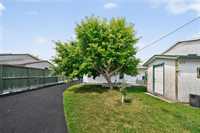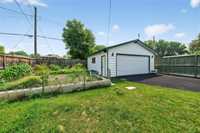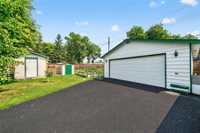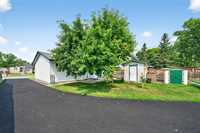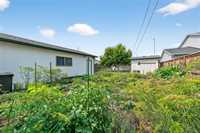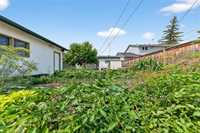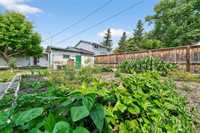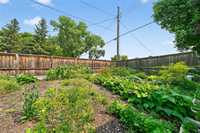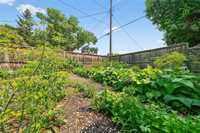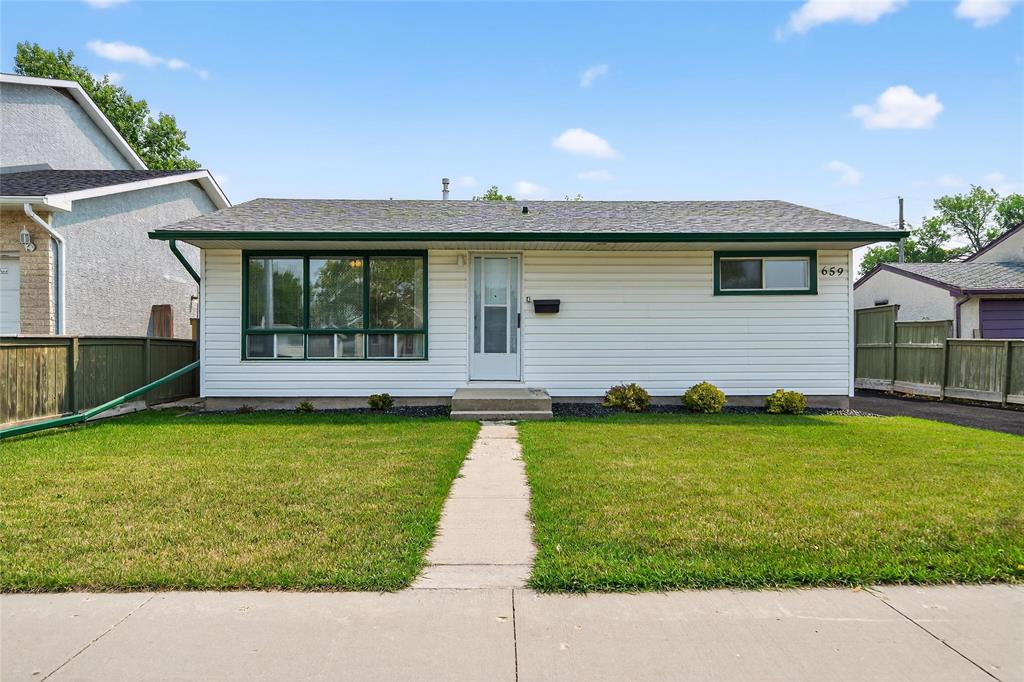
Offers reviewed August 8th, noon. This long-time owner home in Crestview offers over 800 sq ft of cozy living on a spacious, thoughtfully maintained lot. Enjoy a vibrant garden, fruit-bearing apple-crab tree, two sheds, and a water collection bin for sustainable watering. The extra-long rubber-paved driveway is perfect for an RV or multiple vehicles and leads to a double detached garage. It's low-maintenance, crack-resistant, and built to handle Winnipeg winters. Inside you’ll find a gas stove, newer hot water tank, central A/C, high-efficiency furnace, and updated shingles - key mechanicals already done. Located steps from public transportation with a fenced yard and room to grow, this home blends comfort, practicality, and outdoor appeal. Also near all levels of schools, major shopping and seconds to the perimeter for quick trips outside the city.
- Bathrooms 1
- Bathrooms (Full) 1
- Bedrooms 2
- Building Type Bungalow
- Built In 1959
- Exterior Vinyl
- Floor Space 816 sqft
- Frontage 50.00 ft
- Gross Taxes $2,620.49
- Neighbourhood Crestview
- Property Type Residential, Single Family Detached
- Remodelled Furnace, Other remarks
- Rental Equipment None
- School Division St James-Assiniboia (WPG 2)
- Tax Year 2025
- Features
- Air Conditioning-Central
- Hood Fan
- High-Efficiency Furnace
- Main floor full bathroom
- No Smoking Home
- Sump Pump
- Goods Included
- Dryer
- Refrigerator
- Freezer
- Garage door opener
- Garage door opener remote(s)
- See remarks
- Storage Shed
- Stove
- Window Coverings
- Washer
- Parking Type
- Double Detached
- Garage door opener
- Paved Driveway
- Site Influences
- Fenced
- Fruit Trees/Shrubs
- Vegetable Garden
- Playground Nearby
- Private Yard
- Public Transportation
Rooms
| Level | Type | Dimensions |
|---|---|---|
| Main | Living Room | 11.25 ft x 16.33 ft |
| Kitchen | 11.33 ft x 10 ft | |
| Primary Bedroom | 11.33 ft x 10 ft | |
| Bedroom | 9.52 ft x 11.33 ft | |
| Laundry Room | 8 ft x 8 ft | |
| Four Piece Bath | - |


