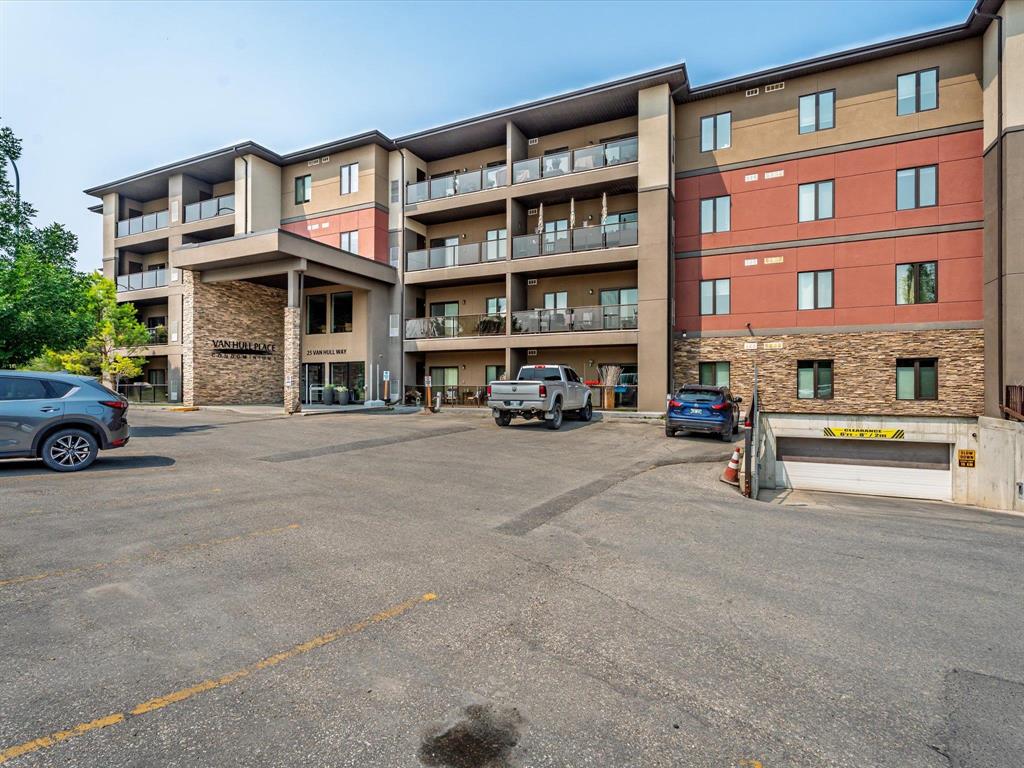Marty Marques
Marty Marques Personal Real Estate Corporation
Office: (204) 306-1144 Mobile: (204) 795-7641marty@martymarques.ca
Chapter Real Estate
UNIT 2 & 3 - 20 St Mary Road, Winnipeg, MB, R2H 1P2

SS Aug 2 Offers as received. Welcome to Van Hull Estates. This modern building built in 2014, with several amenities is located in desirable Van Hull Estates/Normand Park area of South St. Vital. The pristine main floor 1 bed, 1 bath condo unit offers comfort, functionality with just under 700 sf of living space AND a large outdoor patio to enjoy year-round BBQ's. The open style kitchen has dark cabinetry, tiled backsplash and stainless-steel appliances, plus a huge quartz island overlooking the living space which features bright natural light from the patio doors & gorgeous high quality laminate flooring. The large bedroom offers cream colored carpeting, tons of natural lighting & large closet. The spacious bathroom features a large tub and superior vinyl flooring. The unit also has a combination storage room/in-suite laundry with your own washer/dryer and a newer storage cabinets! PLUS your outdoor parking conveniently located directly in front of your patio! PET FRIENDLY building with a gym, activity room, caged storage space, elevator and indoor mail service. Great location just minutes from U of M, St. Vital Shopping Center and all of the conveniences of south St Vital and St. Mary’s Road!
| Level | Type | Dimensions |
|---|---|---|
| Main | Four Piece Bath | 8 ft x 5 ft |
| Bedroom | 11.67 ft x 9.58 ft | |
| Kitchen | 9.75 ft x 9.17 ft | |
| Living/Dining room | 18.58 ft x 12 ft | |
| Laundry Room | - |