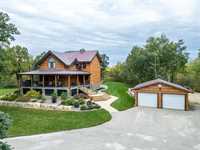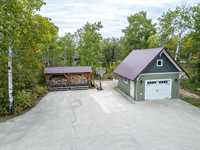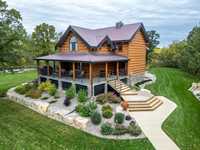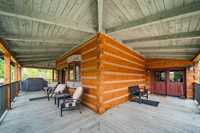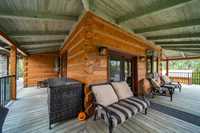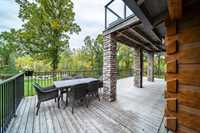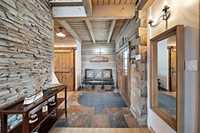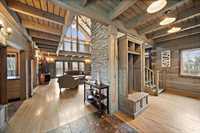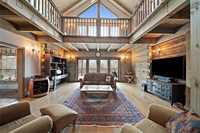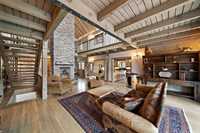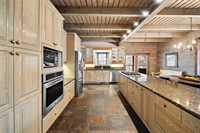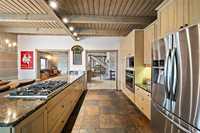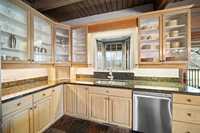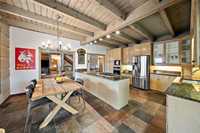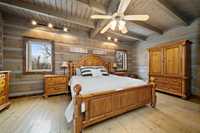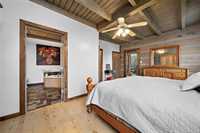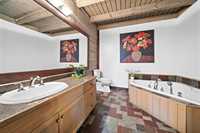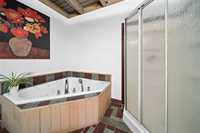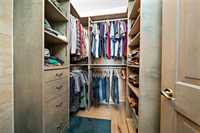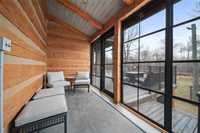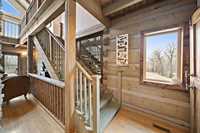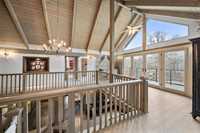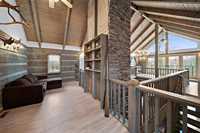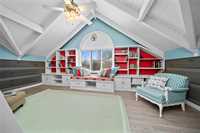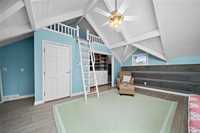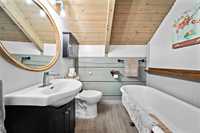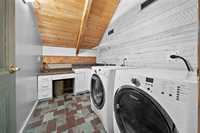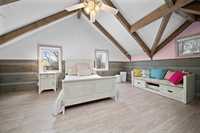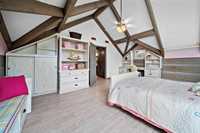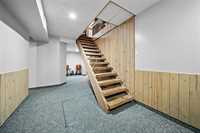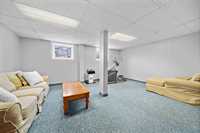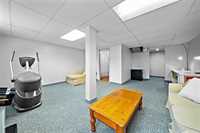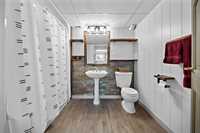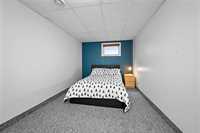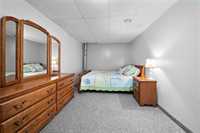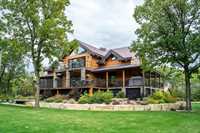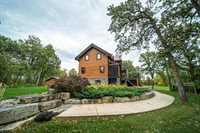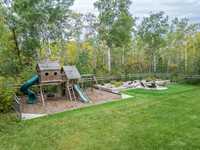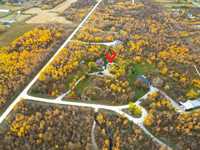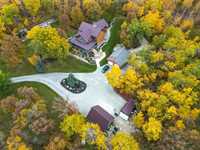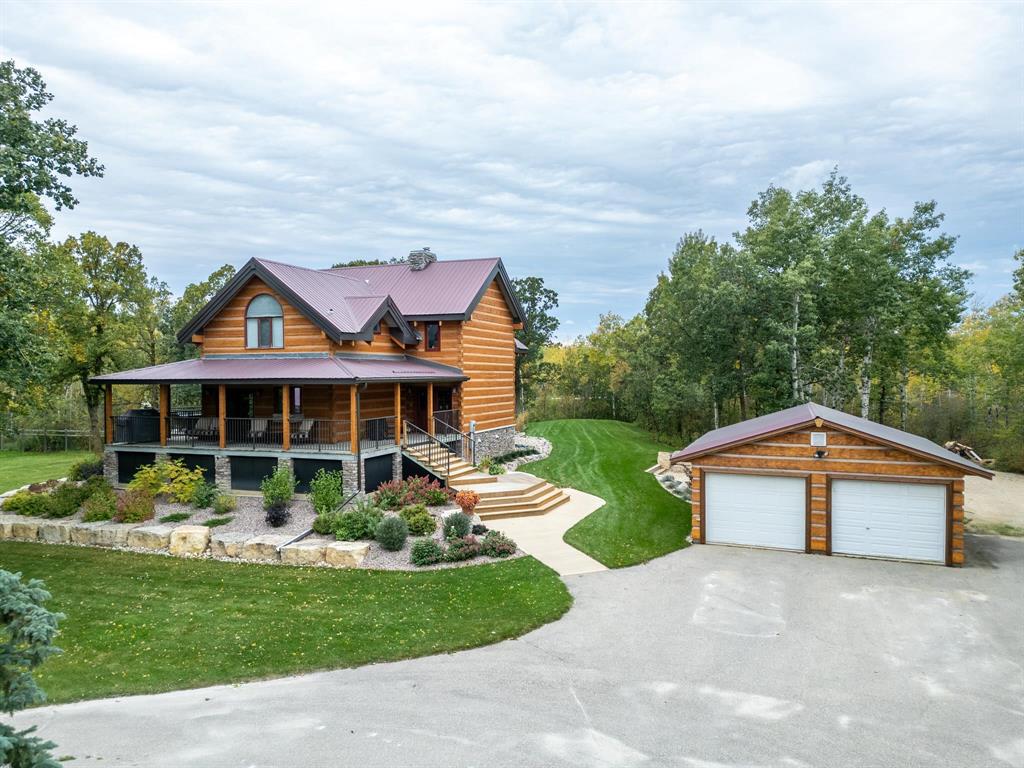
Custom Log Home on 5.14 Acres – A Nature Lover’s Dream! Discover this one-of-a-kind, custom-built log home nestled on a private, tree-lined 5.14-acre lot. A paved wrap-around driveway winds through mature trees to landscaped grounds featuring walking trails, a play area, & peaceful outdoor spaces—perfect for those who love nature & privacy. This stunning 2-story home blends rustic charm w/modern comfort, featuring a soaring 25-foot vaulted ceiling, a dramatic floor-to-ceiling fireplace, and rich log detailing. The open-concept layout offers 3 bedrooms, 3 bathrooms, and large windows with gorgeous views. The fully finished basement adds flexibility with two additional rooms—one suitable as a bedroom (window may not meet egress)—and a rec room that could be converted into a legal bedrooms with modifications. Outside, enjoy a large wrap-around deck, upper balcony, a double detached garage (22x32), and a single detached garage (16x20). Located just 10 minutes from the Perimeter, this rare gem offers unmatched tranquility, space, and convenience—ideal for families, hobbyists, or anyone craving a serene lifestyle near the city. Book your private showing today!
- Basement Development Fully Finished, Insulated
- Bathrooms 3
- Bathrooms (Full) 3
- Bedrooms 4
- Building Type Two Storey
- Built In 1993
- Exterior Other-Remarks
- Fireplace Other - See remarks
- Fireplace Fuel See remarks, Wood
- Floor Space 2871 sqft
- Gross Taxes $5,268.01
- Land Size 5.14 acres
- Neighbourhood Rockwood
- Property Type Residential, Single Family Detached
- Rental Equipment None
- School Division Interlake
- Tax Year 2024
- Features
- Air Conditioning-Central
- Balcony - One
- Closet Organizers
- Deck
- Ceiling Fan
- Garburator
- Laundry - Second Floor
- Smoke Detectors
- Sump Pump
- Sunroom
- Structural wood basement floor
- Goods Included
- Blinds
- Dryer
- Dishwasher
- Refrigerator
- Freezer
- Garage door opener
- Garage door opener remote(s)
- Microwave
- Play structure
- Stove
- Satellite Dish
- Washer
- Water Softener
- Parking Type
- Single Detached
- Double Detached
- Front Drive Access
- Insulated
- Paved Driveway
- Site Influences
- Corner
- Country Residence
- Low maintenance landscaped
- No Through Road
- Private Setting
- Private Yard
- Treed Lot
Rooms
| Level | Type | Dimensions |
|---|---|---|
| Main | Kitchen | 10.75 ft x 15.75 ft |
| Dining Room | 8.25 ft x 16.17 ft | |
| Living Room | 20.83 ft x 24.17 ft | |
| Foyer | 20.83 ft x 8 ft | |
| Primary Bedroom | 19.58 ft x 13.5 ft | |
| Sunroom | 6.17 ft x 21.17 ft | |
| Four Piece Ensuite Bath | - | |
| Upper | Three Piece Bath | - |
| Bedroom | 16 ft x 19.56 ft | |
| Bedroom | 19.58 ft x 14 ft | |
| Loft | 19.17 ft x 8.58 ft | |
| Laundry Room | 9.56 ft x 6.42 ft | |
| Basement | Recreation Room | 20.17 ft x 18.33 ft |
| Four Piece Bath | - | |
| Utility Room | 14.17 ft x 9 ft | |
| Bedroom | 16.58 ft x 8.92 ft | |
| Office | 16.75 ft x 8.92 ft | |
| Storage Room | 18.25 ft x 6.58 ft | |
| Utility Room | 6.67 ft x 9.58 ft |


