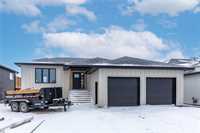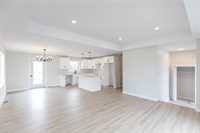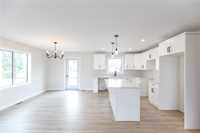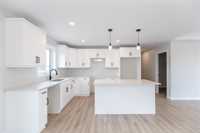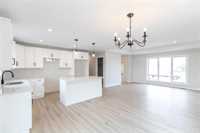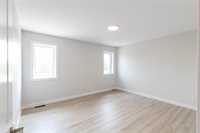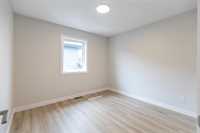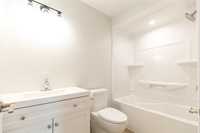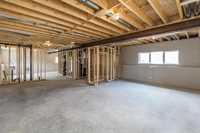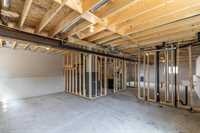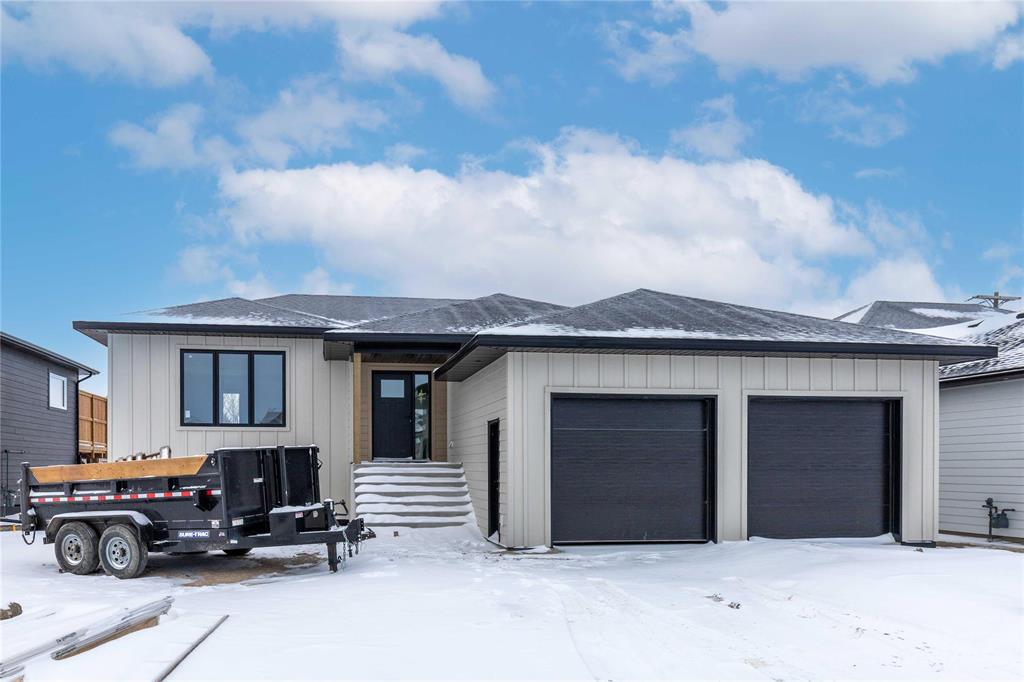
OPEN HOUSE - Sat, Dec 13 from 1-3 pm. Discover this 1,374 SF bungalow nestled in the heart of Mitchell! This 3 bedroom, 2 bathroom home blends comfort, functionality and modern style. Step into a spacious entryway that leads to a bright, open-concept living area—perfect for daily life and hosting guests. The living room boasts a large picture window for plenty of natural light, and the dining space features a garden door to your future deck—great for summer BBQs or quiet evenings. The white shaker-style kitchen offers an island, soft-close cabinets, quartz counters and a roomy walk-in pantry—ideal for families or food lovers. The primary suite features his and hers closets and a private 3 piece ensuite. Two more bedrooms and a 4 piece bath complete the main floor. Extras include central air, a high-efficiency furnace and HRV system for year-round comfort and efficiency. The full basement offers a blank canvas to customize to your needs. Located in a growing, family-friendly neighborhood, this home is a great place to settle down and make it yours. Call today for details.
- Basement Development Insulated
- Bathrooms 2
- Bathrooms (Full) 2
- Bedrooms 3
- Building Type Bungalow
- Built In 2025
- Depth 142.00 ft
- Exterior Composite
- Floor Space 1374 sqft
- Frontage 60.00 ft
- Neighbourhood R16
- Property Type Residential, Single Family Detached
- Rental Equipment None
- School Division Hanover
- Tax Year 2025
- Features
- Air Conditioning-Central
- Exterior walls, 2x6"
- High-Efficiency Furnace
- Heat recovery ventilator
- Main floor full bathroom
- No Pet Home
- No Smoking Home
- Sump Pump
- Goods Included
- Garage door opener
- Garage door opener remote(s)
- Water Softener
- Parking Type
- Double Attached
- Site Influences
- Paved Street
Rooms
| Level | Type | Dimensions |
|---|---|---|
| Main | Kitchen | 12.25 ft x 9.33 ft |
| Dining Room | 12.25 ft x 10.33 ft | |
| Living Room | 16.17 ft x 14.83 ft | |
| Primary Bedroom | 13.58 ft x 11.92 ft | |
| Bedroom | 10.42 ft x 10.17 ft | |
| Bedroom | 10.58 ft x 9.75 ft | |
| Four Piece Bath | - | |
| Three Piece Ensuite Bath | - |


