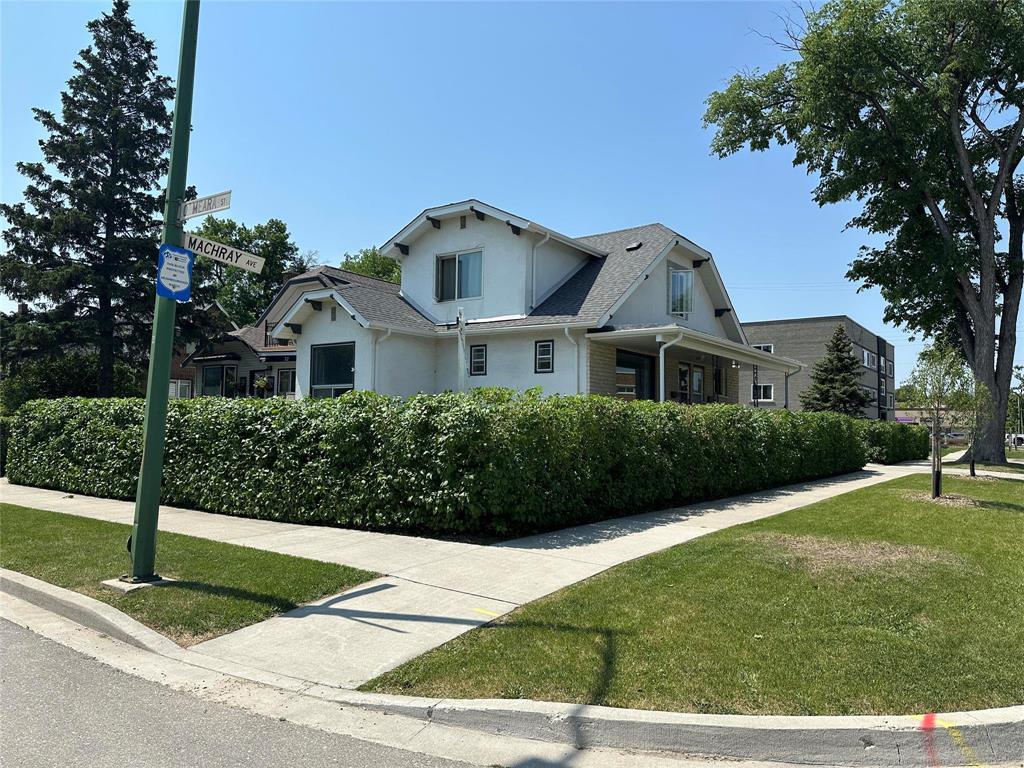Jeff Arnason
Jeff Arnason Personal Real Estate Corporation
Office: (204) 255-4204 Mobile: (204) 333-2736jeffarnasonhomes@gmail.com
RE/MAX Performance Realty
942 St. Mary's Road, Winnipeg, MB, R2M 3R5

HUGE PRICE REDUCTION (( $40,000 )) PRICED TO SELL THIS HOME FAST!! offers ability use as a large single-family home, group residence, or extended family living arrangement. Currently ZONED R2 this duplex offers great potential as a rental property. Live in one unit while generating rental income to help offset your mortgage. The spacious fenced lot features two side yards with a tiered deck. Double attached garage and large double driveway allows owners /tenants ample parking on the property!! Property has three separate entrances. The exterior boasts Tyndal stone, while the interior showcases beautiful hardwood floors and modern appliances. Recent upgrades include shingles (2018), a 200 amp electrical service (2002), and a new boiler/combination Hot water tank (2023). The recreation room is enhanced with luxury vinyl flooring, a gas fireplace, and a three-piece bathroom. The main floor unit includes three bedrooms, while the upper unit has one bedroom that can easily be converted back to two. This is a fantastic opportunity with exceptional value—don’t miss out!
| Level | Type | Dimensions |
|---|---|---|
| Main | Living Room | 16 ft x 15 ft |
| Kitchen | 12 ft x 12 ft | |
| Primary Bedroom | 15.3 ft x 9.5 ft | |
| Bedroom | 11 ft x 10 ft | |
| Bedroom | 10.3 ft x 10.3 ft | |
| Four Piece Bath | - | |
| Upper | Eat-In Kitchen | 10.5 ft x 10.5 ft |
| Living Room | 14.5 ft x 12 ft | |
| Bedroom | 10 ft x 9.5 ft | |
| Three Piece Bath | - | |
| Basement | Three Piece Bath | - |
| Recreation Room | 15 ft x 24 ft | |
| Utility Room | 15 ft x 13 ft |