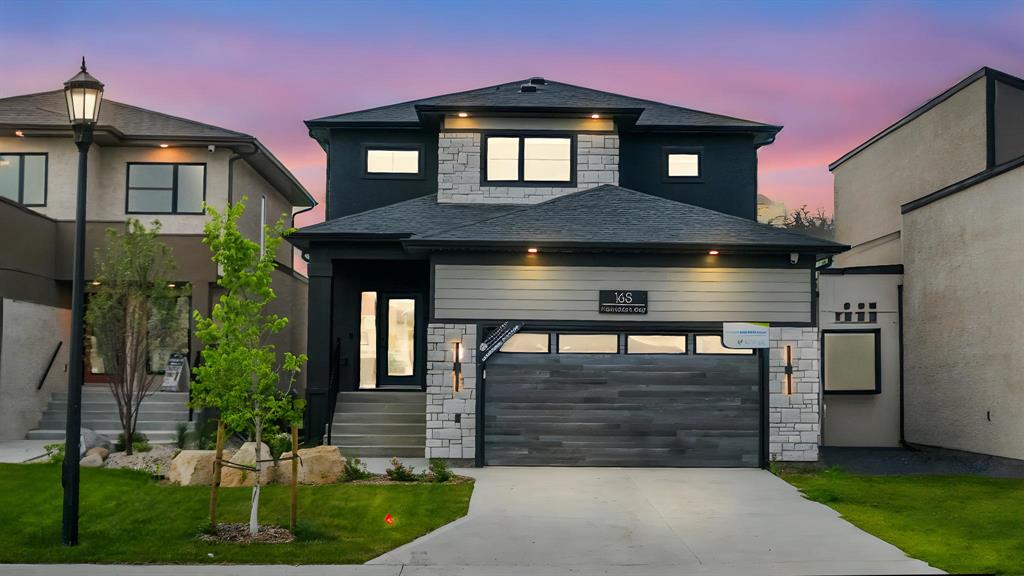Harjit Tatjur
Harjit Singh Tatjur Personal Real Estate Corporation
Office: (204) 989-9000 Mobile: (204) 230-4130homes@harjitsingh.ca
RE/MAX Associates
1060 McPhillips Street, Winnipeg, MB, R2X 2K9

**Eligible first-time home buyers could take advantage of a rebate on the purchase price and it will be around $42,495** Step into luxury with this impeccably designed home in the heart of Highland Pointe. The Fresco IV model at 168 Nuthatch Bay showcases 2,303 sq ft of elegant living space, combining contemporary style with practical features for modern family life. This stunning 4-bedroom, 3-bathroom custom home features a main floor bedroom & full bath, open-to-above living room, and dual kitchen setup with a full spice kitchen. Enjoy upscale finishes like quartz counters throughout, SPC flooring, black plumbing fixtures, black hardware, glass railings, and a feature fireplace wall. The primary suite boasts a tiled dual shower wet room, soaker tub, dual sinks, and a custom walk-in closet with LED mirror. Added perks include AC, appliance package, 200 Amp service, and landscaped front yard. oversized garage, piled foundation, and triple-pane windows. High efficiency Eco Package. Enjoy a peaceful suburban setting backing onto a forested/park space, with easy access to schools, parks, shopping, and amenities. Move-in ready luxury! Book your showing today!
| Level | Type | Dimensions |
|---|---|---|
| Main | Three Piece Bath | - |
| Bedroom | 11 ft x 10.42 ft | |
| Second Kitchen | 7.58 ft x 7.67 ft | |
| Eat-In Kitchen | 14.42 ft x 12.42 ft | |
| Great Room | 16 ft x 15.92 ft | |
| Dining Room | 12.42 ft x 8 ft | |
| Upper | Four Piece Bath | - |
| Six Piece Ensuite Bath | - | |
| Bedroom | 11 ft x 10 ft | |
| Bedroom | 10.58 ft x 10.58 ft | |
| Primary Bedroom | 19.33 ft x 12.58 ft |