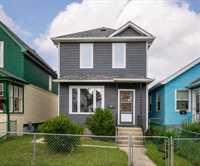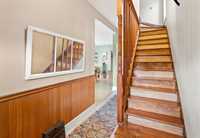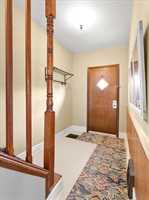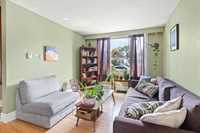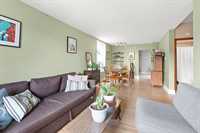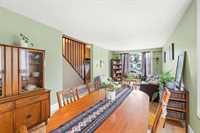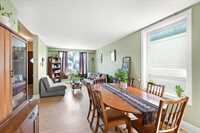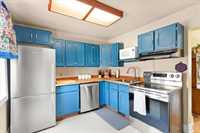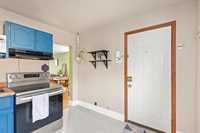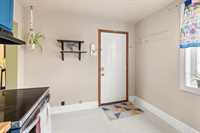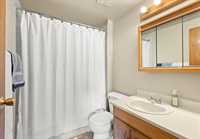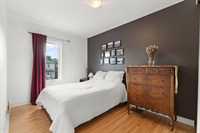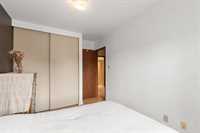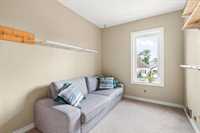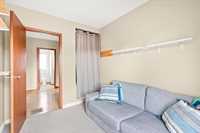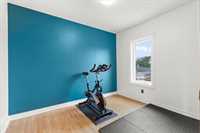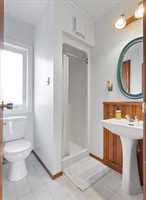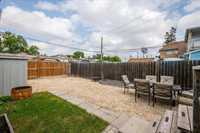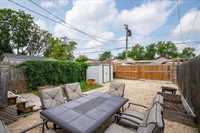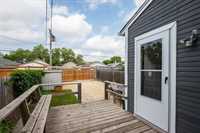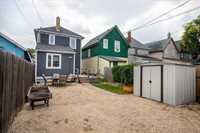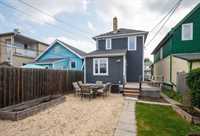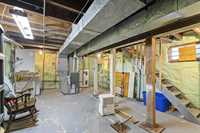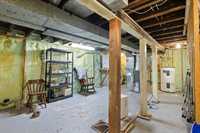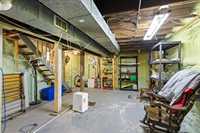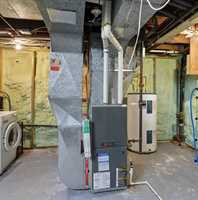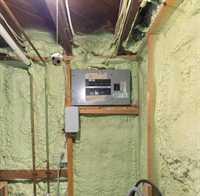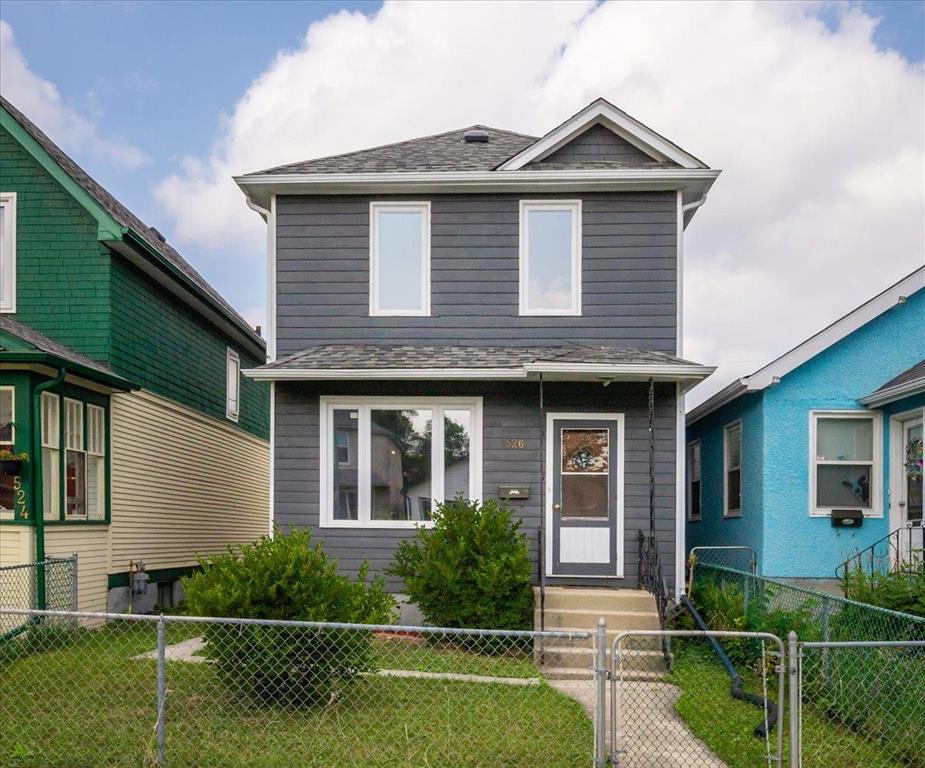
OTP Thurs Aug 14th @7:00pm lovely cared for character, spacious home! Possession can be 1 month out. This move in ready gem features original hardwood & newer laminate floors, bright, open spacious living room/dining room, kitchen offers newer fridge, stove & dishwasher (2021). 3 good size bedrooms upstairs, full bath on the main floor & 3 piece upstairs. Fenced front & back yard, deck, shed, raised vegetable beds, rolling back gate to provide parking for 2 cars if needed. Updates include, triple pane windows (2022), HE furnace & A/C (2007), no knob & tube wiring 100 amp service, painted exterior (2022).Full basement except under kitchen addition. Located amongst other well cared for homes, close to schools, shopping, transit and Cindy Klassen Recreation Complex.
- Basement Development Insulated
- Bathrooms 2
- Bathrooms (Full) 2
- Bedrooms 3
- Building Type Two Storey
- Built In 1907
- Exterior Stucco, Wood Siding
- Floor Space 1100 sqft
- Gross Taxes $3,003.05
- Neighbourhood West End
- Property Type Residential, Single Family Detached
- Remodelled Furnace, Other remarks, Windows
- Rental Equipment None
- School Division Winnipeg (WPG 1)
- Tax Year 2025
- Total Parking Spaces 2
- Features
- Air Conditioning-Central
- High-Efficiency Furnace
- Main floor full bathroom
- No Pet Home
- No Smoking Home
- Goods Included
- Dryer
- Dishwasher
- Refrigerator
- Storage Shed
- Stove
- Window Coverings
- Washer
- Parking Type
- Parking Pad
- Rear Drive Access
- Site Influences
- Fenced
- Back Lane
- Landscaped deck
- Playground Nearby
- Shopping Nearby
- Public Transportation
Rooms
| Level | Type | Dimensions |
|---|---|---|
| Main | Living Room | 10.33 ft x 15 ft |
| Dining Room | 10.33 ft x 10.42 ft | |
| Kitchen | 9.42 ft x 11.08 ft | |
| Four Piece Bath | - | |
| Upper | Primary Bedroom | 12.25 ft x 8.67 ft |
| Bedroom | 10.67 ft x 8.67 ft | |
| Bedroom | 9.83 ft x 8 ft | |
| Three Piece Bath | - |


